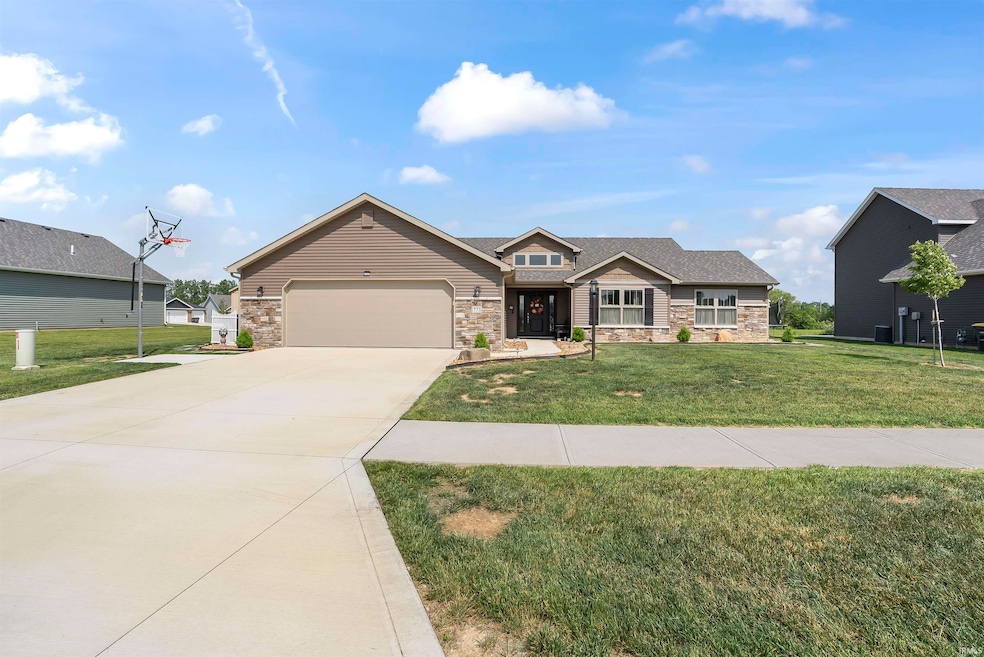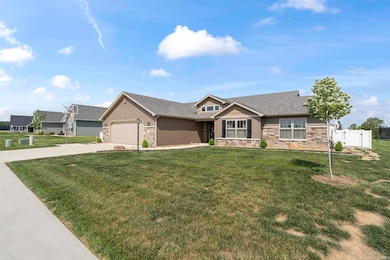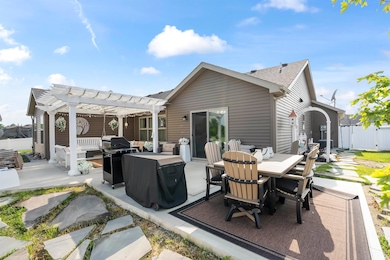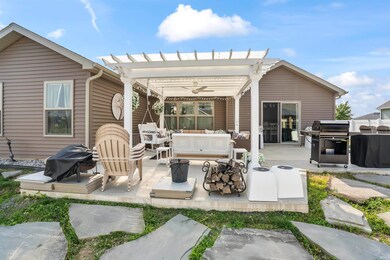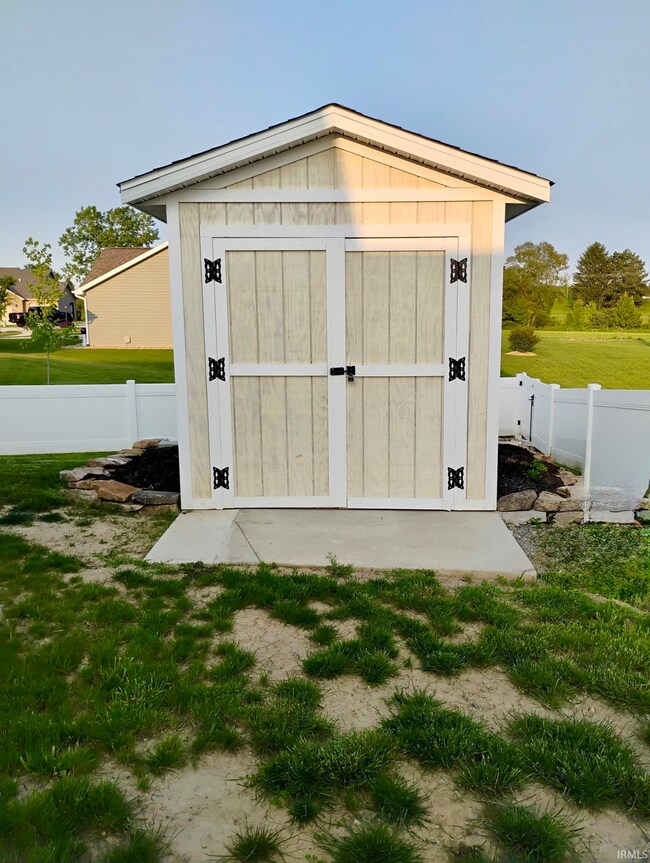773 Sycamore St Decatur, IN 46733
Estimated payment $2,124/month
Highlights
- Primary Bedroom Suite
- Lake, Pond or Stream
- Covered Patio or Porch
- Waterfront
- Cathedral Ceiling
- 2 Car Attached Garage
About This Home
Welcome to 773 Sycamore Drive—an exceptional 4-bedroom, 2.5-bath home in Bell Farm Estates, built just 2 years ago and thoughtfully upgraded inside and out. This modern home offers an open and functional floor plan with stylish finishes, spacious living areas, vaulted ceilings and a bright, contemporary kitchen perfect for entertaining or everyday living. Step outside to a beautifully upgraded fenced in backyard featuring a custom pergola, new shed for extra storage, beautiful landscaping, and new concrete work—perfect for entertaining and relaxing summer nights or weekend gatherings. Located in a quiet neighborhood with easy access to local amenities, this move-in-ready home is a perfect blend of new construction and personal touches. Don’t miss your chance to own this like-new home with all the extras already done for you! Schedule your tour today!
Listing Agent
CENTURY 21 Bradley Realty, Inc Brokerage Phone: 260-310-2737 Listed on: 06/12/2025

Home Details
Home Type
- Single Family
Est. Annual Taxes
- $2,727
Year Built
- Built in 2023
Lot Details
- 9,148 Sq Ft Lot
- Waterfront
- Vinyl Fence
HOA Fees
- $5 Monthly HOA Fees
Parking
- 2 Car Attached Garage
- Driveway
Home Design
- Shingle Roof
- Concrete Siding
- Shingle Siding
Interior Spaces
- 1,995 Sq Ft Home
- 1-Story Property
- Cathedral Ceiling
- Ceiling Fan
- Entrance Foyer
- Laminate Countertops
Flooring
- Carpet
- Laminate
Bedrooms and Bathrooms
- 4 Bedrooms
- Primary Bedroom Suite
Outdoor Features
- Lake, Pond or Stream
- Covered Patio or Porch
Location
- Suburban Location
Schools
- Bellmont Elementary And Middle School
- Bellmont High School
Utilities
- Forced Air Heating and Cooling System
- Heating System Uses Gas
Community Details
- Bell Farm Estates Subdivision
Listing and Financial Details
- Assessor Parcel Number 01-02-35-101-002.607-014
Map
Home Values in the Area
Average Home Value in this Area
Tax History
| Year | Tax Paid | Tax Assessment Tax Assessment Total Assessment is a certain percentage of the fair market value that is determined by local assessors to be the total taxable value of land and additions on the property. | Land | Improvement |
|---|---|---|---|---|
| 2024 | $2,727 | $271,100 | $17,900 | $253,200 |
| 2023 | $43 | $900 | $900 | $0 |
| 2022 | $43 | $900 | $900 | $0 |
| 2021 | $24 | $800 | $800 | $0 |
| 2020 | $40 | $800 | $800 | $0 |
| 2019 | $40 | $800 | $800 | $0 |
| 2018 | $40 | $800 | $800 | $0 |
| 2017 | $40 | $800 | $800 | $0 |
| 2016 | $30 | $800 | $800 | $0 |
Property History
| Date | Event | Price | List to Sale | Price per Sq Ft | Prior Sale |
|---|---|---|---|---|---|
| 07/03/2025 07/03/25 | Price Changed | $360,000 | -2.7% | $180 / Sq Ft | |
| 06/23/2025 06/23/25 | Price Changed | $370,000 | -2.6% | $185 / Sq Ft | |
| 06/15/2025 06/15/25 | Price Changed | $380,000 | -5.0% | $190 / Sq Ft | |
| 06/12/2025 06/12/25 | For Sale | $399,900 | +27.2% | $200 / Sq Ft | |
| 12/27/2023 12/27/23 | Sold | $314,500 | -1.7% | $158 / Sq Ft | View Prior Sale |
| 12/06/2023 12/06/23 | Pending | -- | -- | -- | |
| 06/13/2023 06/13/23 | For Sale | $319,874 | -- | $160 / Sq Ft |
Source: Indiana Regional MLS
MLS Number: 202522388
APN: 01-02-35-101-002.607-014
- 827 Chestnut Ct
- 713 Poplar Pass
- 103 Straford Ct
- 903 Yorktown Rd
- 1213 Eastridge Dr
- 808 N 2nd St
- 1224 E Monroe St
- 1034 Lake Shores Dr
- 1111 N 2nd St
- 1032 Central Ave
- 704 Washington St
- 221 N 3rd St
- 507 Marshall St
- 110 S 4th St
- 1310 Mix Ave
- 428 Mercer Ave
- 0 W US Hwy 224 Unit 202544637
- 2911 E 700 N
- 618 Adams St
- 1137 Southampton Dr
- 191 Interlaken Dr
- 10 Pine Grove Ct
- 59 Sunrise Way Unit ID1228672P
- 60 Premier Ave
- 10192 Greenmoor Dr
- 3595 Canal Square Dr
- 2015 Fox Point Trail
- 4123 Woodfield Run
- 8310 Bridgeway Blvd
- 502 Dolphin Dr
- 3660 E Paulding Rd
- 5910 Hessen Cassel Rd
- 5910 Hessen Cassel Rd
- 1411 Melbourne Dr
- 2754 E Pauling Rd
- 1001 Daly Dr
- 1155 Hartzell St
- 428 Lincoln Hwy E Unit 428 Lincoln Highway E
- 1004-1006 Fayette Dr
- 504 Broadway St Unit B
