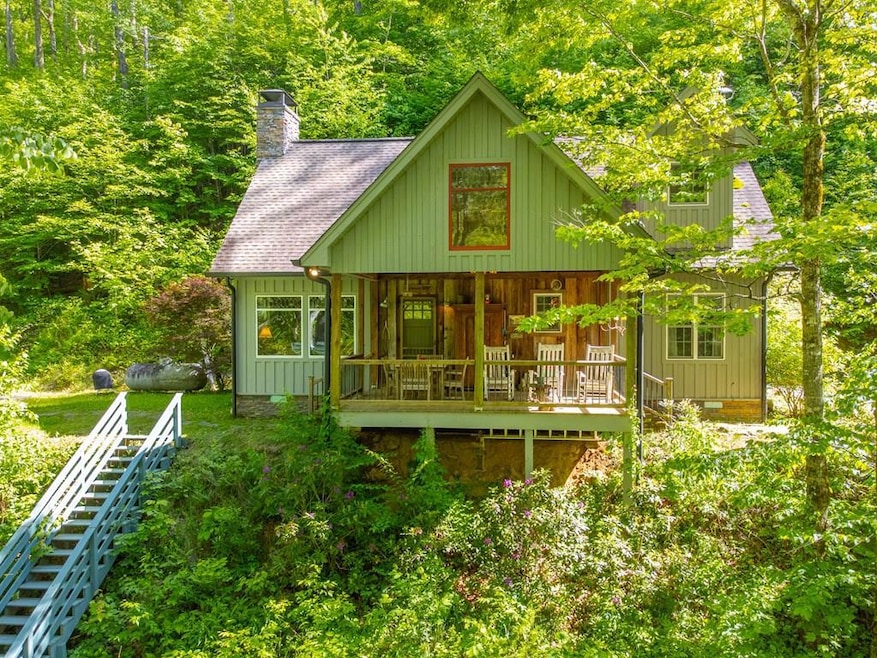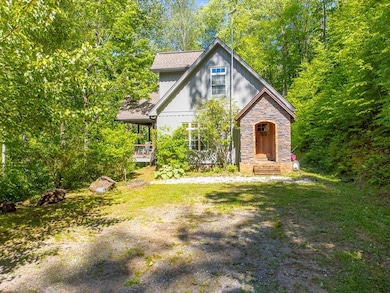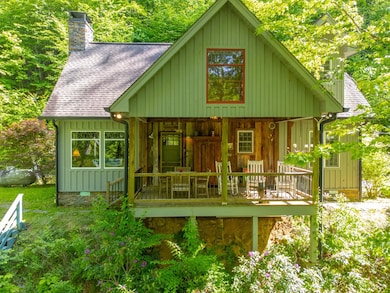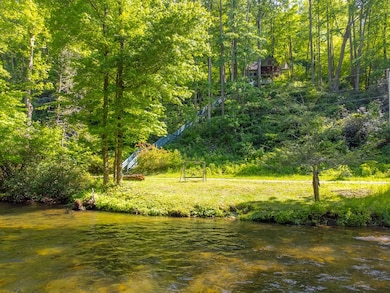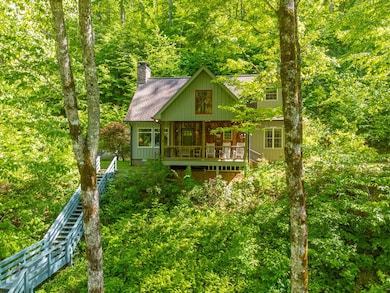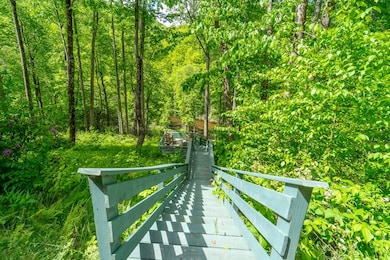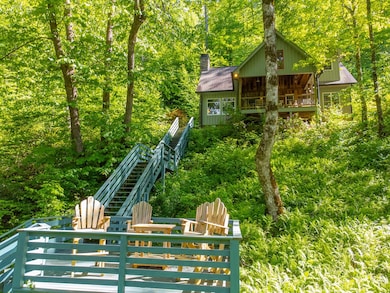773 Tate Cove Rd Hayesville, NC 28904
Estimated payment $2,993/month
Highlights
- River Front
- 3.27 Acre Lot
- Heavily Wooded Lot
- Custom Home
- Open Floorplan
- Deck
About This Home
Huge price refreshyour opportunity to own a rare, self-reliant mountain retreat with direct access to the trophy trout waters of the Nantahala River—just steps from your door. Reach this secluded 2BR/2BA cabin by fording the river, arriving at a high-ground haven designed for comfort and resilience. Once inside, features such as reclaimed wood walls, ceilings, and brick fireplace, only add to the unique cabin feel of the interior. Along with an open-concept eat-in kitchen, a cozy primary en-suite with oversized walk-in shower, and an adjoining functional laundry room. Also a second bath that features a clawfoot soaking tub. Proceed up to the spacious loft with ample room to sleep four or more, making it ideal for guests or group getaways. The covered front porch overlooks the river below, while the backyard fire pit and a custom stairway to planned river access provide year-round connection to the outdoors. Offered Fully furnished (with minor exclusions), this property make's the perfect base for anglers, off-grid enthusiasts, or anyone seeking peace, privacy, and unmatched access to wild waters. A once-in-a-lifetime opportunity to own a secure foothold in nature's backyard.
Listing Agent
Mason Peak Mountain Properties, LLC Brokerage Phone: 8286341615 License #308526 Listed on: 05/29/2025
Home Details
Home Type
- Single Family
Est. Annual Taxes
- $1,127
Year Built
- Built in 2010
Lot Details
- 3.27 Acre Lot
- River Front
- Private Lot
- Heavily Wooded Lot
HOA Fees
- $8 Monthly HOA Fees
Parking
- No Garage
Home Design
- Custom Home
- Traditional Architecture
- Rustic Architecture
- Cabin
- Composition Roof
- Wood Siding
Interior Spaces
- 1.5-Story Property
- Open Floorplan
- Furnished
- Cathedral Ceiling
- Gas Log Fireplace
- Insulated Windows
- Insulated Doors
- Living Area on First Floor
- Combination Kitchen and Dining Room
- Wood Flooring
- Water Views
- Crawl Space
Kitchen
- Open to Family Room
- Gas Oven or Range
- Recirculated Exhaust Fan
- Microwave
- Dishwasher
Bedrooms and Bathrooms
- 2 Bedrooms
- Primary Bedroom on Main
- En-Suite Primary Bedroom
- 2 Full Bathrooms
- Freestanding Bathtub
- Soaking Tub
Laundry
- Laundry Room
- Laundry on main level
- Dryer
- Washer
Outdoor Features
- Deck
Utilities
- Central Air
- Heating System Uses Propane
- Heat Pump System
- Heating System Powered By Leased Propane
- Private Water Source
- Well
- Electric Water Heater
- Septic Tank
- Satellite Dish
Community Details
- Rainbow Springs Subdivision
Listing and Financial Details
- Assessor Parcel Number 651300623644
Map
Home Values in the Area
Average Home Value in this Area
Tax History
| Year | Tax Paid | Tax Assessment Tax Assessment Total Assessment is a certain percentage of the fair market value that is determined by local assessors to be the total taxable value of land and additions on the property. | Land | Improvement |
|---|---|---|---|---|
| 2025 | $845 | $158,600 | $41,600 | $117,000 |
| 2024 | $845 | $158,600 | $41,600 | $117,000 |
| 2023 | $193 | $158,600 | $41,600 | $117,000 |
| 2022 | $745 | $158,600 | $41,600 | $117,000 |
| 2021 | $745 | $158,600 | $41,600 | $117,000 |
| 2020 | $745 | $158,600 | $41,600 | $117,000 |
| 2019 | $745 | $158,600 | $41,600 | $117,000 |
| 2018 | $745 | $158,600 | $41,600 | $117,000 |
| 2016 | -- | $159,092 | $43,000 | $116,092 |
| 2015 | -- | $159,092 | $43,000 | $116,092 |
| 2014 | -- | $159,092 | $43,000 | $116,092 |
Property History
| Date | Event | Price | List to Sale | Price per Sq Ft | Prior Sale |
|---|---|---|---|---|---|
| 10/09/2025 10/09/25 | Price Changed | $550,000 | -4.3% | -- | |
| 08/22/2025 08/22/25 | Price Changed | $574,900 | -2.2% | -- | |
| 06/20/2025 06/20/25 | Price Changed | $588,000 | -5.9% | -- | |
| 05/29/2025 05/29/25 | For Sale | $625,000 | +81.2% | -- | |
| 12/30/2020 12/30/20 | Sold | $345,000 | 0.0% | -- | View Prior Sale |
| 11/30/2020 11/30/20 | Pending | -- | -- | -- | |
| 06/24/2020 06/24/20 | For Sale | $345,000 | -- | -- |
Purchase History
| Date | Type | Sale Price | Title Company |
|---|---|---|---|
| Warranty Deed | $345,000 | None Listed On Document | |
| Warranty Deed | $345,000 | None Listed On Document | |
| Warranty Deed | $250,000 | None Available | |
| Warranty Deed | $133,000 | -- |
Mortgage History
| Date | Status | Loan Amount | Loan Type |
|---|---|---|---|
| Previous Owner | $106,400 | Purchase Money Mortgage |
Source: Carolina Smokies Association of REALTORS®
MLS Number: 26041067
APN: 651300-62-3644
- 15 Water Gauge Rd
- 4 Tate Cove Rd
- 3 Tate Cove Rd
- 4662 Rainbow Springs Rd
- 5575 Rainbow Springs Rd
- 351 Wilderness Dr
- 00 Wayah Rd
- Lot 10 Sunset Dr
- Lot 7 Sunset Dr
- Lot 6 Sunset Dr
- Lot 3 Sunset Dr
- Lot 8 Sunset Dr
- Lot 9 Sunset Dr
- Lot 4 Sunset Dr
- Lot 5 Sunset Dr
- 00 Sawmill Cove
- 432 Lake Shore Dr
- 2 lots Holly Ridge Rd
- Lot#26 Lakeshore Dr
- Lot# 24 Lakeshore Dr
- 1028 Carl Slagle Rd
- 103C Willow View Dr
- 1764 Upper Bell Creek Rd
- 170 Hawks Ridge Creekside Dr
- 651 Chalk Hill Rd
- 837 Main St Unit B
- 10 Addington Villas Dr
- 1951 Island View Dr
- 297 Knoll Dr
- 297 Knoll Dr
- 778 N Main St
- 575 Riverview Heights St Unit A - 575 Riverview Heights
- 960 Robbins Rd
- 35 Misty Meadow Ln
- 1130 Frog Pond Rd
- 2209 Bellview Ln
- 21 Staghorn Point
- 2482 Old Highway 64 W
- 1056 Sky Hawk Mountain Rd
- 138 Sloan St
