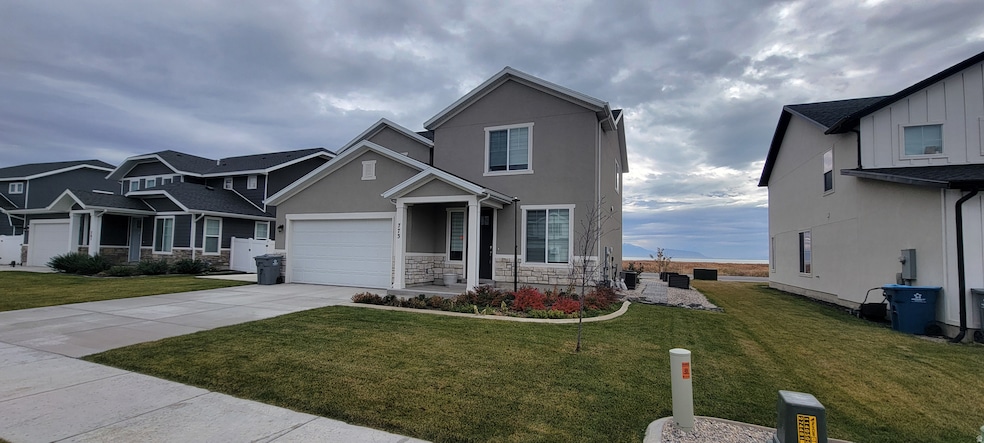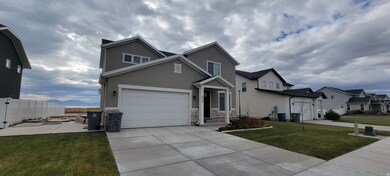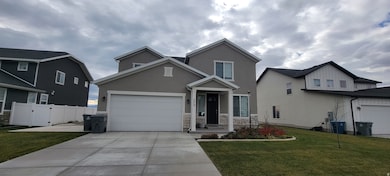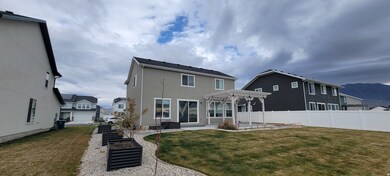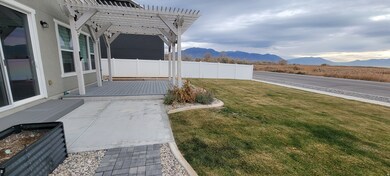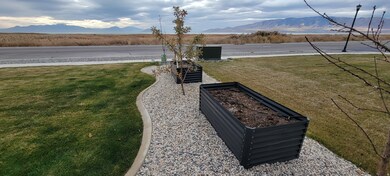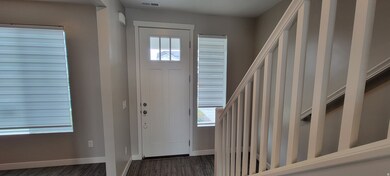773 W 1080 S American Fork, UT 84003
Estimated payment $3,104/month
Highlights
- Lake View
- Double Pane Windows
- Open Patio
- No HOA
- Walk-In Closet
- Laundry Room
About This Home
Built in 2023, this stunning 1,999 sq ft two-story home combines modern design with an unbeatable location and forever-protected views of Utah Lake and the surrounding mountains. Perfectly positioned in a quiet, family-friendly neighborhood in American Fork, you'll enjoy breathtaking, unobstructed lake and valley vistas that can never be built out. Step inside to an open-concept main floor flooded with natural light. The heart of the home is the sleek modern kitchen featuring crisp white shaker cabinetry, expansive quartz countertops, a large center island with seating, stainless steel appliances-ideal for both everyday living and entertaining. Upstairs, convenience meets comfort: all bedrooms are thoughtfully placed on the same level, with the laundry room located just steps away-no more carrying baskets up and down stairs. The spacious primary suite offers lake views, a luxurious en-suite bath with dual vanities, quartz counters, and a generous walk-in closet.
Home Details
Home Type
- Single Family
Est. Annual Taxes
- $2,559
Year Built
- Built in 2023
Lot Details
- 7,405 Sq Ft Lot
- Landscaped
- Property is zoned Single-Family
Parking
- 2 Car Garage
Home Design
- Stone Siding
- Stucco
Interior Spaces
- 1,999 Sq Ft Home
- 2-Story Property
- Double Pane Windows
- Sliding Doors
- Carpet
- Lake Views
- Smart Thermostat
- Laundry Room
Kitchen
- Free-Standing Range
- Microwave
- Disposal
Bedrooms and Bathrooms
- 3 Bedrooms
- Walk-In Closet
Schools
- Greenwood Elementary School
- American Fork Middle School
- American Fork High School
Utilities
- Forced Air Heating and Cooling System
- Natural Gas Connected
Additional Features
- Reclaimed Water Irrigation System
- Open Patio
Community Details
- No Home Owners Association
- Af Crossings Subdivision
Listing and Financial Details
- Assessor Parcel Number 34-695-0179
Map
Home Values in the Area
Average Home Value in this Area
Tax History
| Year | Tax Paid | Tax Assessment Tax Assessment Total Assessment is a certain percentage of the fair market value that is determined by local assessors to be the total taxable value of land and additions on the property. | Land | Improvement |
|---|---|---|---|---|
| 2025 | $2,447 | $292,875 | $202,600 | $329,900 |
| 2024 | $1,490 | $271,865 | $0 | $0 |
| 2023 | $1,490 | $175,500 | $0 | $0 |
| 2022 | $1,587 | $184,500 | $184,500 | $0 |
| 2021 | $0 | $141,900 | $141,900 | $0 |
Property History
| Date | Event | Price | List to Sale | Price per Sq Ft |
|---|---|---|---|---|
| 11/16/2025 11/16/25 | For Sale | $548,500 | -- | $274 / Sq Ft |
Purchase History
| Date | Type | Sale Price | Title Company |
|---|---|---|---|
| Special Warranty Deed | -- | Mortgage Connect | |
| Trustee Deed | $537,920 | None Listed On Document | |
| Special Warranty Deed | -- | Cottonwood Title Insurance Age | |
| Special Warranty Deed | -- | Cottonwood Title Insurance Age |
Mortgage History
| Date | Status | Loan Amount | Loan Type |
|---|---|---|---|
| Previous Owner | $569,990 | VA |
Source: UtahRealEstate.com
MLS Number: 2123187
APN: 34-695-0179
- 697 W 1100 S
- 679 W 1100 S
- 1025 S 850 W
- 942 S 750 W
- 1014 W 1020 S
- 907 S 800 W
- 1038 W 980 S
- 947 S 950 W
- 848 S 1100 W Unit 294
- 902 W 800 S Unit 902
- Buchanan Plan at Meadowbrook - Legacy
- Highgrove Plan at Meadowbrook - Regency
- Madison Plan at Meadowbrook - Legacy
- Hillsborough Plan at Meadowbrook - Regency
- Highgrove | Lot 0325 Plan at Meadowbrook - Regency
- kensington Plan at Meadowbrook - Regency
- Washington Plan at Meadowbrook - Legacy
- Madison| lot 0366 Plan at Meadowbrook - Legacy
- Jefferson Plan at Meadowbrook - Legacy
- McKinley Plan at Meadowbrook - Legacy
- 1055 W 550 S Unit ID1249864P
- 439 S Meadow Garden Rd
- 412 S Willow Leaf Rd
- 299 S 850 W
- 301 S 1100 W
- 751 W 200 S
- 1107 W 250 S
- 57 N 900 W
- 79 N 1020 W
- 688 W Nicholes Ln
- 568 S 360 Cir E
- 439 E Parkside Cir
- 200 S 1350 E
- 54 E 750 S Unit BasementApartment
- 642 E 460 S Unit ID1249867P
- 742 E 620 S
- 682 E 480 S Unit ID1250635P
- 408 S 680 E Unit ID1249845P
- 383 S 650 E
- 383 S 650 E Unit 162
