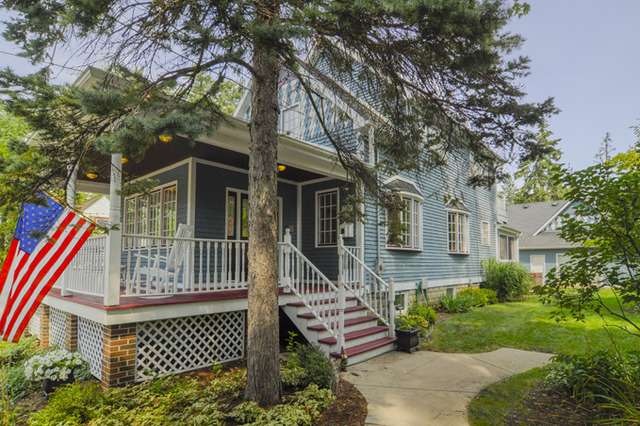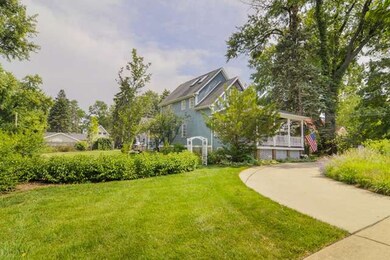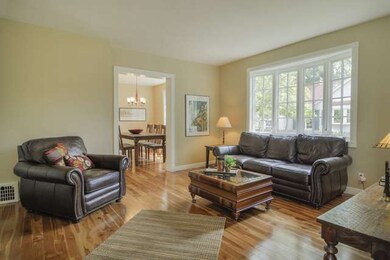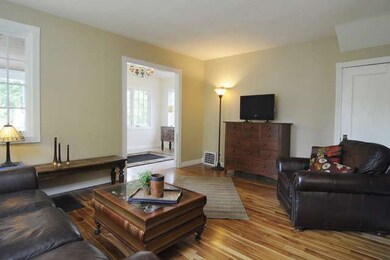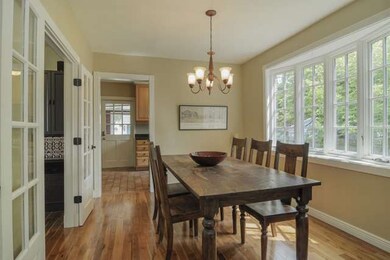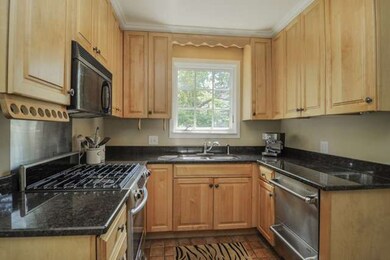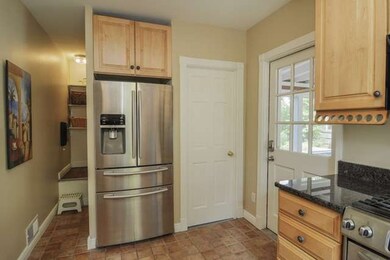
773 Western Ave Glen Ellyn, IL 60137
Highlights
- Spa
- Landscaped Professionally
- Vaulted Ceiling
- Forest Glen Elementary School Rated A-
- Deck
- Wood Flooring
About This Home
As of December 2018UPDATED VINTAGE CHARMER ON 100x150 LOT IN PRIME GLEN ELLYN LOCATION. 3 BR 2 BA FARMHOUSE W/WELCOMING WRAP PORCH, NEW SIDING & MARVIN WINDOWS. NEWER MAPLE, GRANITE & SS KIT. MASTER W/PRIVATE BATH, BALCONY & LOFT/OFFICE SPACE. NEWER 3 CAR GAR W/FIN BONUS RM. CIRCULAR FRONT DRIVE + ALLEY ACCESS TO GARAGE (TO BE PAVED IN FALL) HOUSE POSITIONED ON LOT FOR ADD ON POTENTIAL! LARGE SCREENED PORCH OPENS TO DECK & BACKYARD.
Last Agent to Sell the Property
Keller Williams Premiere Properties License #475142114 Listed on: 08/31/2013

Last Buyer's Agent
Keller Williams Premiere Properties License #475142114 Listed on: 08/31/2013

Home Details
Home Type
- Single Family
Est. Annual Taxes
- $13,701
Year Built
- 1920
Lot Details
- Landscaped Professionally
Parking
- Detached Garage
- Circular Driveway
- Side Driveway
- Off Alley Driveway
- Garage Is Owned
Home Design
- Farmhouse Style Home
- Block Foundation
- Asphalt Shingled Roof
- Cedar
Interior Spaces
- Vaulted Ceiling
- Skylights
- Entrance Foyer
- Home Office
- Loft
- Bonus Room
- Screened Porch
- Utility Room with Study Area
- Wood Flooring
- Storm Screens
Kitchen
- Walk-In Pantry
- Oven or Range
- Microwave
- Dishwasher
- Stainless Steel Appliances
- Disposal
Bedrooms and Bathrooms
- Primary Bathroom is a Full Bathroom
- Dual Sinks
Finished Basement
- Basement Fills Entire Space Under The House
- Exterior Basement Entry
Outdoor Features
- Spa
- Balcony
- Deck
Utilities
- Forced Air Heating and Cooling System
- Heating System Uses Gas
- Lake Michigan Water
Listing and Financial Details
- Homeowner Tax Exemptions
Ownership History
Purchase Details
Purchase Details
Purchase Details
Home Financials for this Owner
Home Financials are based on the most recent Mortgage that was taken out on this home.Purchase Details
Home Financials for this Owner
Home Financials are based on the most recent Mortgage that was taken out on this home.Similar Homes in Glen Ellyn, IL
Home Values in the Area
Average Home Value in this Area
Purchase History
| Date | Type | Sale Price | Title Company |
|---|---|---|---|
| Quit Claim Deed | -- | None Listed On Document | |
| Quit Claim Deed | -- | None Listed On Document | |
| Warranty Deed | $510,000 | Greater Illinois Title | |
| Warranty Deed | $460,000 | Git |
Mortgage History
| Date | Status | Loan Amount | Loan Type |
|---|---|---|---|
| Previous Owner | $444,000 | New Conventional | |
| Previous Owner | $382,500 | New Conventional | |
| Previous Owner | $226,000 | New Conventional | |
| Previous Owner | $230,000 | Credit Line Revolving | |
| Previous Owner | $145,000 | Credit Line Revolving | |
| Previous Owner | $322,700 | Unknown | |
| Previous Owner | $93,600 | Credit Line Revolving |
Property History
| Date | Event | Price | Change | Sq Ft Price |
|---|---|---|---|---|
| 12/06/2018 12/06/18 | Sold | $510,000 | -1.0% | $325 / Sq Ft |
| 09/15/2018 09/15/18 | Pending | -- | -- | -- |
| 09/15/2018 09/15/18 | For Sale | $515,000 | +12.0% | $328 / Sq Ft |
| 11/14/2013 11/14/13 | Sold | $460,000 | -5.2% | $293 / Sq Ft |
| 09/30/2013 09/30/13 | Pending | -- | -- | -- |
| 08/31/2013 08/31/13 | For Sale | $485,000 | -- | $309 / Sq Ft |
Tax History Compared to Growth
Tax History
| Year | Tax Paid | Tax Assessment Tax Assessment Total Assessment is a certain percentage of the fair market value that is determined by local assessors to be the total taxable value of land and additions on the property. | Land | Improvement |
|---|---|---|---|---|
| 2023 | $13,701 | $192,030 | $45,270 | $146,760 |
| 2022 | $13,139 | $181,480 | $42,790 | $138,690 |
| 2021 | $12,638 | $177,170 | $41,770 | $135,400 |
| 2020 | $12,388 | $175,520 | $41,380 | $134,140 |
| 2019 | $12,113 | $170,890 | $40,290 | $130,600 |
| 2018 | $11,264 | $158,110 | $34,090 | $124,020 |
| 2017 | $11,096 | $152,270 | $32,830 | $119,440 |
| 2016 | $11,245 | $146,190 | $31,520 | $114,670 |
| 2015 | $10,990 | $136,740 | $30,070 | $106,670 |
| 2014 | $10,035 | $121,050 | $35,970 | $85,080 |
| 2013 | $9,770 | $121,420 | $36,080 | $85,340 |
Agents Affiliated with this Home
-

Seller's Agent in 2018
Margaret Hamilton
Keller Williams Premiere Properties
(630) 253-9225
33 in this area
63 Total Sales
-
J
Buyer's Agent in 2018
John Vlahavas
Kale Realty
(312) 939-5253
1 in this area
2 Total Sales
-

Seller's Agent in 2013
Maureen Rooney
Keller Williams Premiere Properties
(630) 917-5708
254 in this area
500 Total Sales
-

Seller Co-Listing Agent in 2013
Kathy Quaid
Keller Williams Premiere Properties
(630) 400-2980
136 in this area
216 Total Sales
Map
Source: Midwest Real Estate Data (MRED)
MLS Number: MRD08433928
APN: 05-11-100-007
- 471 Stagecoach Run
- 300 Geneva Rd
- 571 N Main St
- 20 Muirwood Dr
- 299 Cottage Ave
- 553 N Kenilworth Ave
- 831 Avon Ct
- 1N312 Bloomingdale Rd
- 504 Newton Ave
- 515 N Main St Unit 2DS
- 1703 Wilmette St
- 277 Shorewood Dr Unit 2A
- 1106 Coventry Cir Unit 1106
- 505 Kenilworth Ave Unit 4
- 501 Forest Ave Unit 305
- 1110 Cedar St Unit 1B
- 216 Shorewood Dr Unit 2C
- 280 Shorewood Dr Unit 1D
- 1912 N Summit St
- 256 Shorewood Dr Unit 2C
