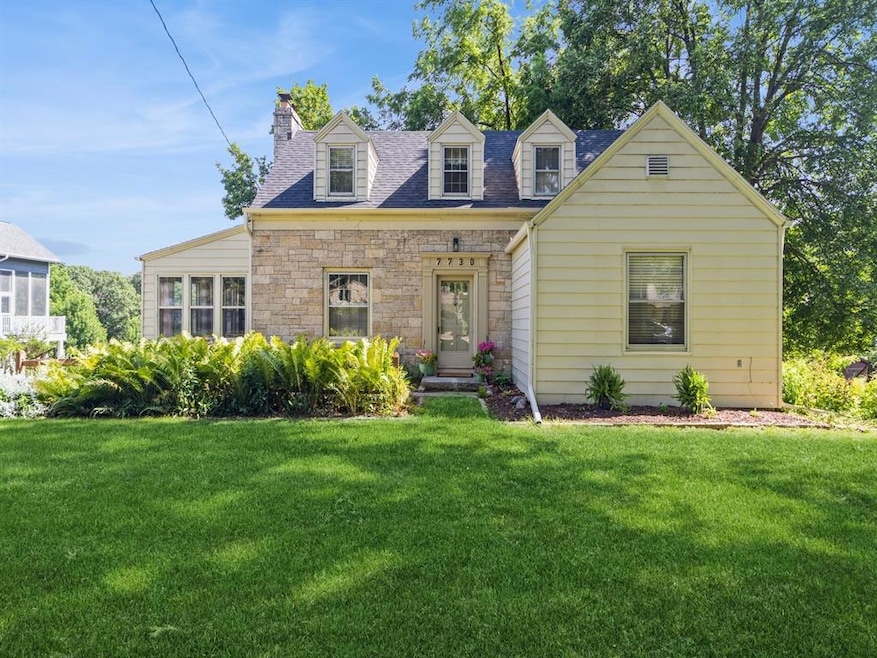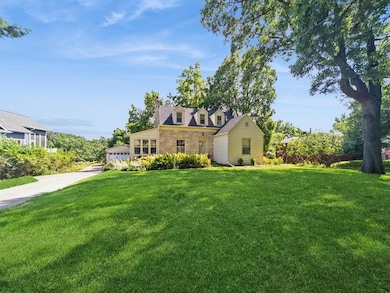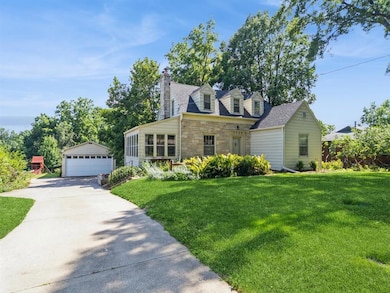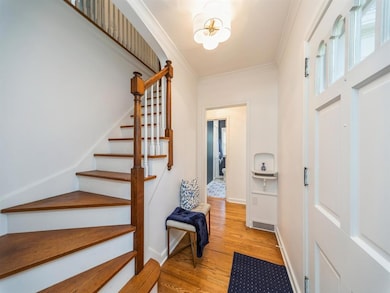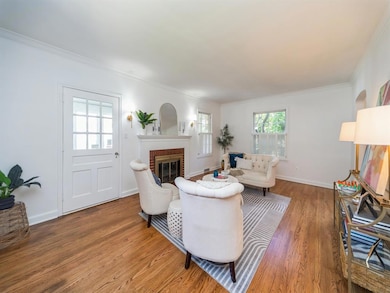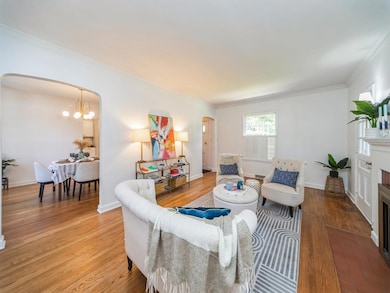
Estimated payment $2,270/month
Highlights
- 0.68 Acre Lot
- Cape Cod Architecture
- Recreation Room
- Valley High School Rated A
- Deck
- Wood Flooring
About This Home
For the first time since the 1970s, an almost 3/4 acre lot at 7730 Harbach Blvd. is ready for a new caretaker to shepherd the estate for the next generation. The property includes a 2 story, 3 bedroom, 3 bathroom home with a 3 seasons porch and 3/4 finished basement with living quarters. The back deck overlooks the park-like setting with frequent visiting deer. The entire home has been restored with the intent for future owners to add their personal touches with ease. There is a detached heated garage and plenty of space to install gardens, playground equipment or a pool or guest house. 1Q '25 improvements include: new roof and gutters (Braden's Roofing LLC), new furnace & AC (Service Legends), new water heater (Lowe's), new appliances (NFM), updated plumbing (MGT Plumbing), updated electric (Wiresmith Electric), fresh paint (RK Paint & Stain) and light fixtures on all floors. There is new LVP, tile and refinished hardwood throughout the home. The new kitchen includes cabinets, countertops, drywall, trim, and sink. Shower, vanities and faucets have also been updated. Make this your forever home.
Home Details
Home Type
- Single Family
Est. Annual Taxes
- $3,556
Year Built
- Built in 1960
Lot Details
- 0.68 Acre Lot
- Lot Dimensions are 107x275.2
Home Design
- Cape Cod Architecture
- Block Foundation
- Asphalt Shingled Roof
- Metal Siding
Interior Spaces
- 1,443 Sq Ft Home
- 1.5-Story Property
- Wood Burning Fireplace
- Screen For Fireplace
- Drapes & Rods
- Dining Area
- Recreation Room
- Sun or Florida Room
- Fire and Smoke Detector
- Basement
Kitchen
- Eat-In Kitchen
- Stove
- Microwave
- Dishwasher
Flooring
- Wood
- Tile
- Luxury Vinyl Plank Tile
Bedrooms and Bathrooms
Laundry
- Dryer
- Washer
Parking
- 2 Car Detached Garage
- Driveway
Additional Features
- Deck
- Forced Air Heating and Cooling System
Community Details
- No Home Owners Association
Listing and Financial Details
- Assessor Parcel Number 29100775671000
Map
Home Values in the Area
Average Home Value in this Area
Tax History
| Year | Tax Paid | Tax Assessment Tax Assessment Total Assessment is a certain percentage of the fair market value that is determined by local assessors to be the total taxable value of land and additions on the property. | Land | Improvement |
|---|---|---|---|---|
| 2024 | $3,190 | $235,100 | $61,100 | $174,000 |
| 2023 | $3,652 | $235,100 | $61,100 | $174,000 |
| 2022 | $3,606 | $207,100 | $55,100 | $152,000 |
| 2021 | $3,554 | $207,100 | $55,100 | $152,000 |
| 2020 | $3,496 | $194,200 | $51,500 | $142,700 |
| 2019 | $3,214 | $194,200 | $51,500 | $142,700 |
| 2018 | $3,146 | $173,100 | $45,000 | $128,100 |
| 2017 | $3,060 | $173,100 | $45,000 | $128,100 |
| 2016 | $2,988 | $164,800 | $42,300 | $122,500 |
| 2015 | $2,988 | $164,800 | $42,300 | $122,500 |
| 2014 | $2,902 | $164,400 | $41,400 | $123,000 |
Property History
| Date | Event | Price | Change | Sq Ft Price |
|---|---|---|---|---|
| 08/25/2025 08/25/25 | Price Changed | $365,000 | -2.7% | $253 / Sq Ft |
| 08/19/2025 08/19/25 | For Sale | $375,000 | 0.0% | $260 / Sq Ft |
| 08/11/2025 08/11/25 | Pending | -- | -- | -- |
| 07/18/2025 07/18/25 | For Sale | $375,000 | +87.5% | $260 / Sq Ft |
| 12/19/2024 12/19/24 | Sold | $200,000 | 0.0% | $139 / Sq Ft |
| 11/11/2024 11/11/24 | Pending | -- | -- | -- |
| 11/04/2024 11/04/24 | For Sale | $200,000 | -- | $139 / Sq Ft |
Purchase History
| Date | Type | Sale Price | Title Company |
|---|---|---|---|
| Warranty Deed | $200,000 | None Listed On Document | |
| Warranty Deed | $200,000 | None Listed On Document | |
| Legal Action Court Order | -- | None Available | |
| Warranty Deed | -- | -- |
Mortgage History
| Date | Status | Loan Amount | Loan Type |
|---|---|---|---|
| Closed | $275,000 | Construction |
Similar Homes in the area
Source: Des Moines Area Association of REALTORS®
MLS Number: 722640
APN: 291-00775671000
- 7819 Luin Ln
- 1711 Plaza Cir
- 1808 80th St
- 7516 College Dr
- 1809 79th St
- 1816 77th St
- 1585 NW 81st St
- 1680 NW 81st St
- 1837 NW 81st St
- 1508 NW 81st St
- 1516 73rd St
- 2020 NW 80th Ct
- 1372 72nd St
- 7218 El Rancho Ave
- 4130 NW 175th St
- 3963 Westgate Pkwy
- 4052 NW 175th St
- 1705 Buffalo Rd
- 1233 72nd St
- 6925 Reite Ave
- 1872 NW 82nd St
- 7625 Hickman Rd
- 7715 Hickman Rd
- 2510 Canterbury Rd
- 2000 Westown Pkwy
- 1201 Office Park Rd
- 1155 Office Park Rd
- 1125 65th St
- 1413 63rd St
- 1200 Office Park Rd
- 8825 Hickman Rd
- 1148 63rd St
- 6315-6319 Hickman Rd
- 3000 University Ave
- 900 65th St
- 2826 67th St
- 3241 86th St
- 1261 8th St
- 5813 Clark St
- 9533 University Ave Unit 1
