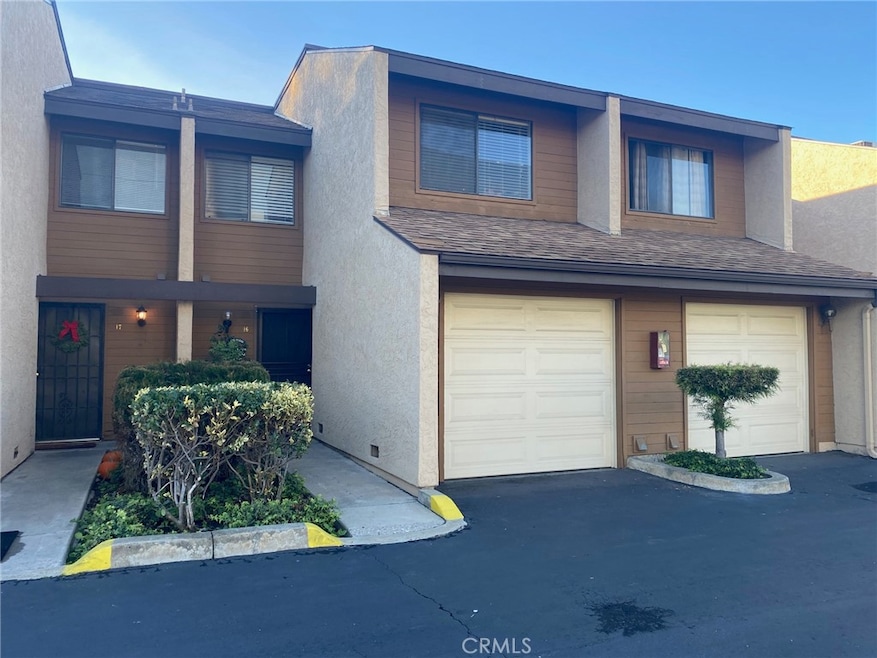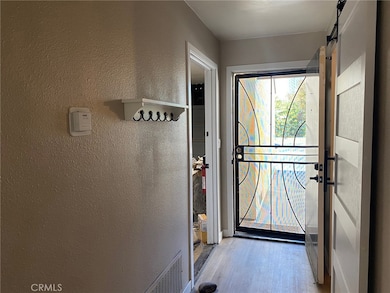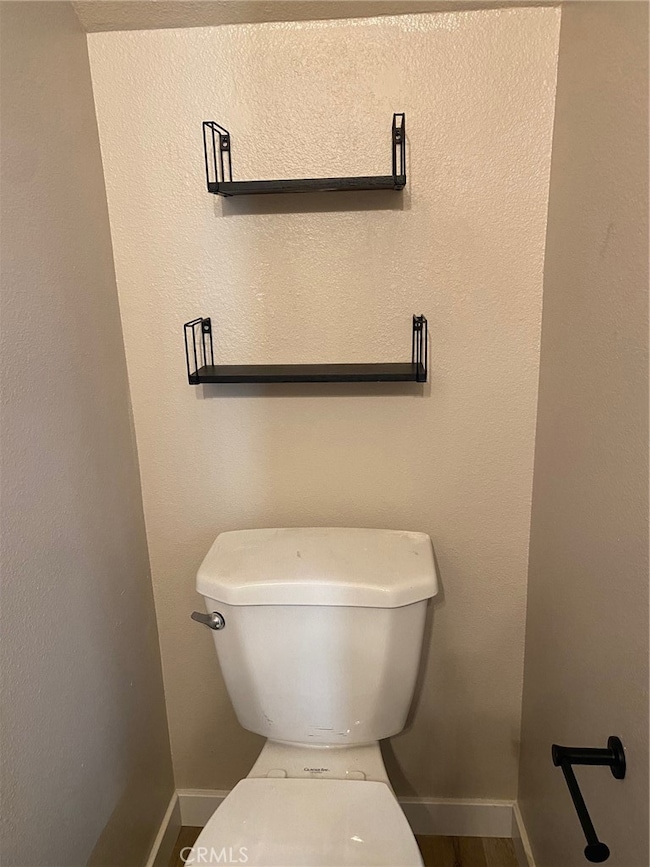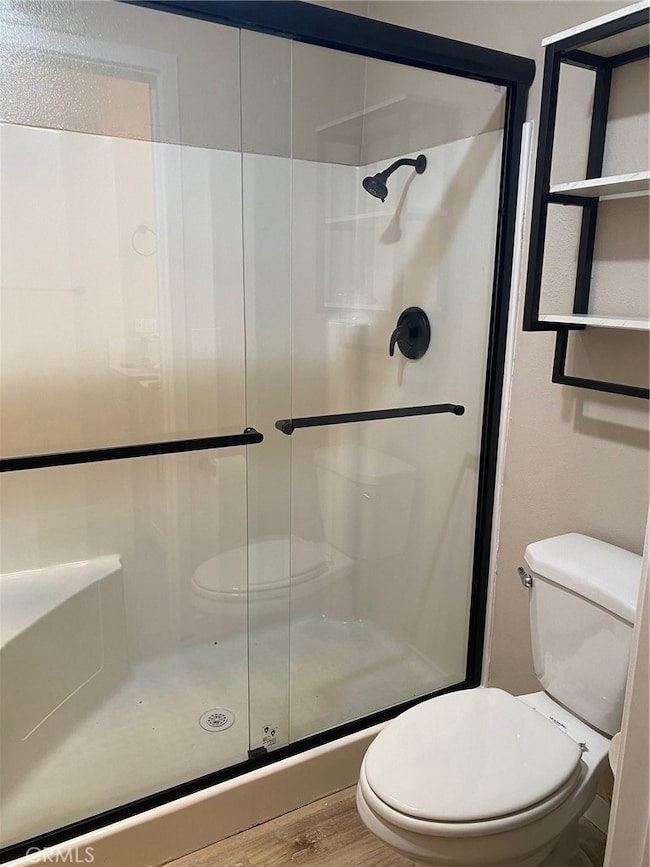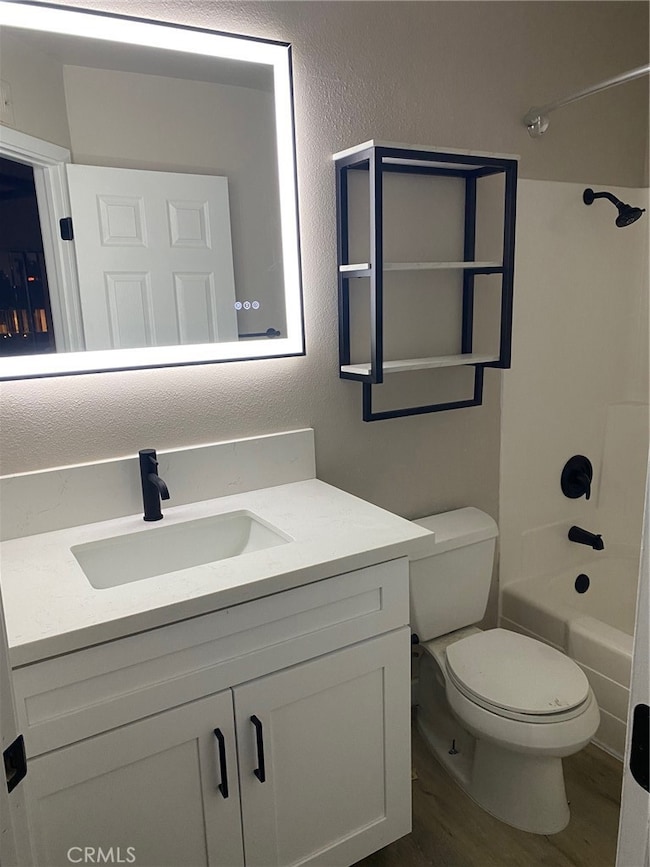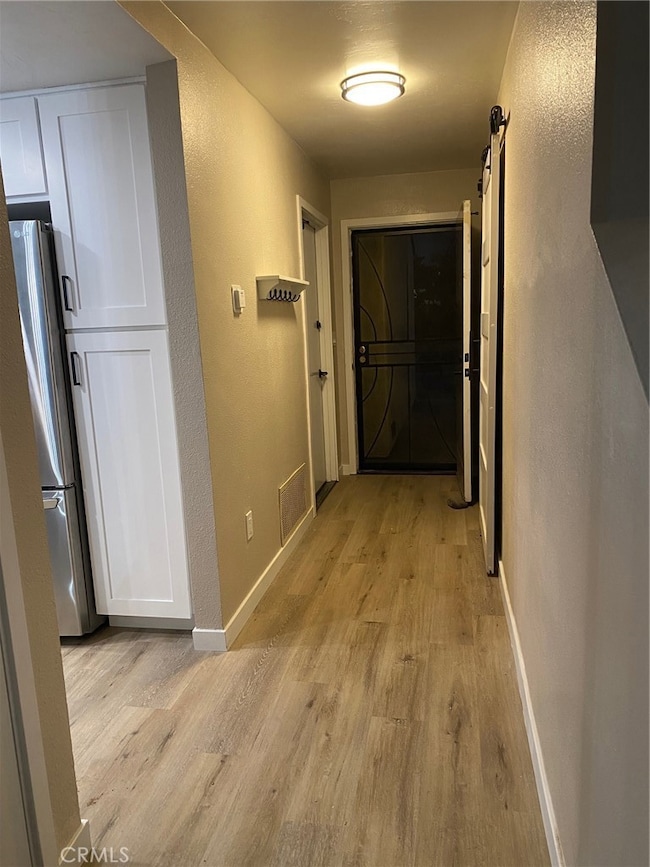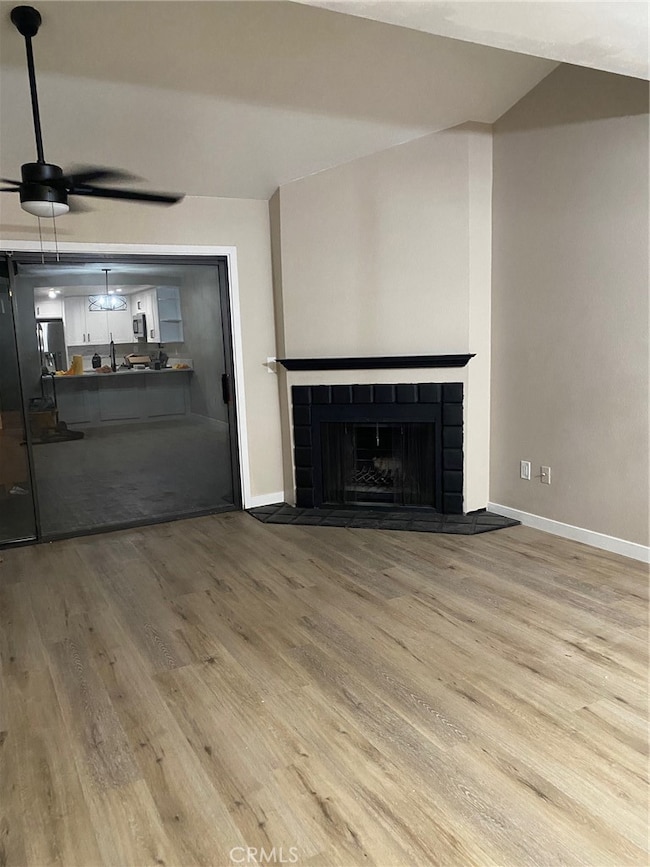7730 Saranac Place Unit 16 La Mesa, CA 91942
Highlights
- Community Pool
- Tennis Courts
- Park
- La Mesa Arts Academy Rated A-
- 1 Car Attached Garage
- Laundry Room
About This Home
Very nice 2 story double master suites, 2 1/2 bath spacious townhouse. Vaulted ceilings, new sinks in bathes and kitchen, direct access to garage with washer/dryer hook-ups, plus 2 additional parking spaces. Complete remodeled kitchen, Includes refrigerator, extra cabinet for storage, 2 open parking spaces plus 1 car garage.
Listing Agent
Toltec Realty Brokerage Phone: 310-619-0019 License #01701291 Listed on: 09/05/2025
Townhouse Details
Home Type
- Townhome
Est. Annual Taxes
- $3,959
Year Built
- Built in 1981
Lot Details
- 5,354 Sq Ft Lot
- Two or More Common Walls
Parking
- 1 Car Attached Garage
Home Design
- Entry on the 1st floor
Interior Spaces
- 1,236 Sq Ft Home
- 2-Story Property
- Family Room with Fireplace
Bedrooms and Bathrooms
- 2 Bedrooms | 1 Main Level Bedroom
- All Upper Level Bedrooms
Laundry
- Laundry Room
- Laundry in Garage
Outdoor Features
- Exterior Lighting
Listing and Financial Details
- Security Deposit $3,300
- Rent includes association dues, gardener, pool, sewer, trash collection, water
- 12-Month Minimum Lease Term
- Available 9/5/25
- Tax Lot 1
- Tax Tract Number 9246
- Assessor Parcel Number 4700201516
Community Details
Overview
- Property has a Home Owners Association
- 80 Units
Recreation
- Tennis Courts
- Community Pool
- Community Spa
- Park
Map
Source: California Regional Multiple Listing Service (CRMLS)
MLS Number: PW25198925
APN: 470-020-15-16
- Lot 48 Guava
- 7595 Saranac Ave
- 5015 Comanche Dr
- 5091 Guava Ave
- 7700 Parkway Dr Unit 17
- 7500 Parkway Dr Unit 306
- 4847 Williamsburg Ln Unit 255
- 4847 Williamsburg Ln Unit 274
- 4849 Williamsburg Ln Unit 262
- 7506 Parkway Dr Unit 202
- 4800 Williamsburg Ln Unit 227
- 5350 Baltimore Dr Unit 20
- 5350 Baltimore Dr Unit 58
- 5350 Baltimore Dr Unit 47
- 5430 Baltimore Dr
- 5430 Baltimore Dr Unit 36
- 5430 Baltimore Dr Unit 51
- 7924 El Capitan Dr
- 5440 Baltimore Dr Unit 161
- 5440 Baltimore Dr Unit 90
- 5040 Comanche Dr
- 5120 Baltimore Dr
- 5041 Guava Ave
- 7482 Mohawk St
- 7475 El Cajon Blvd
- 7400 Parkway Dr
- 4800 Williamsburg Ln Unit 225
- 7353 El Cajon Blvd
- 4800 Williamsburg Ln Unit 216
- 7346 Parkway Dr
- 7914 La Mesa Blvd
- 5333 Baltimore Dr
- 4966 Baltimore Dr
- 5353 Baltimore Dr
- 4949 Baltimore Dr
- 7272 Saranac St
- 5560 Shasta Ln
- 7770 University Ave Unit None
- 5360 Marengo Ave
- 7726 University Ave Unit D
