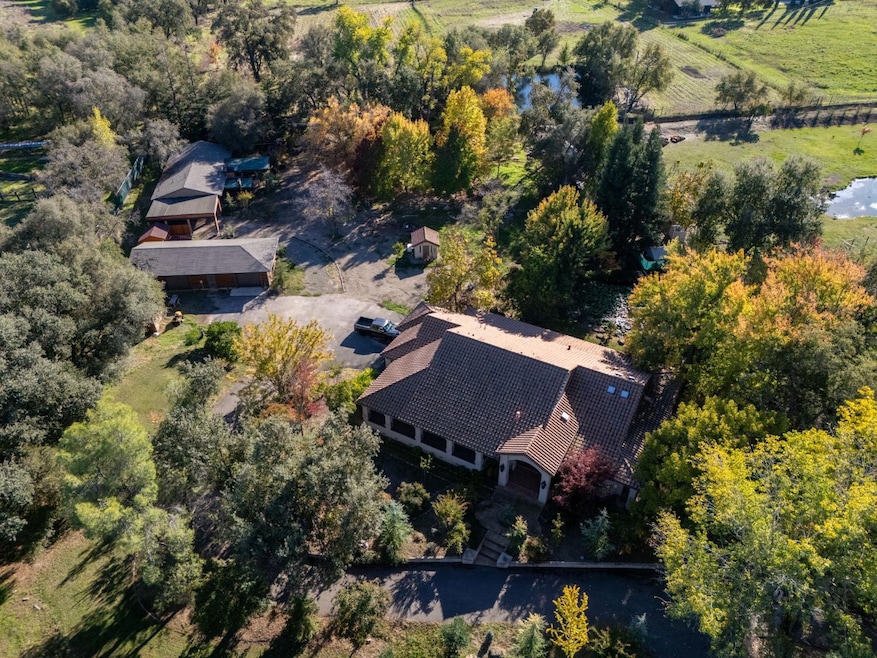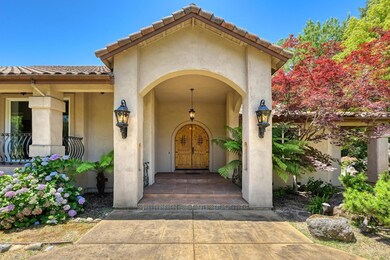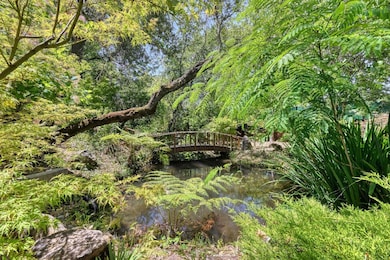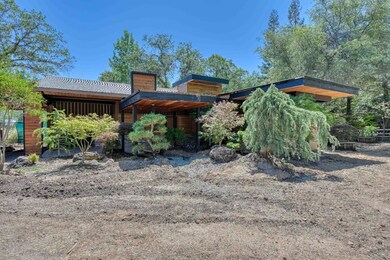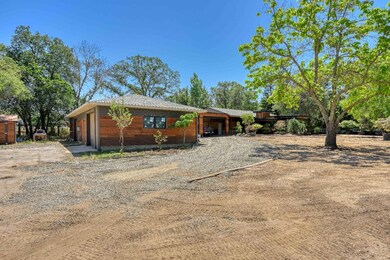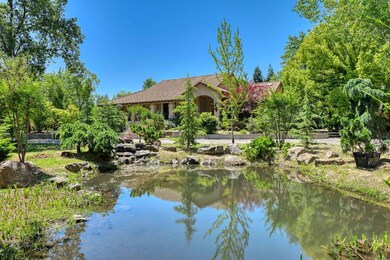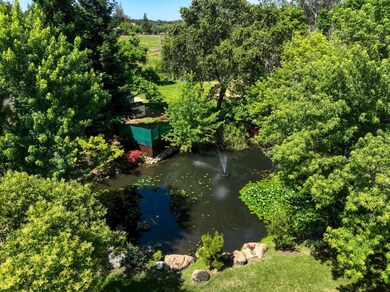7730 Suzuki Ln Loomis, CA 95650
Estimated payment $10,054/month
Highlights
- RV or Boat Parking
- Built-In Refrigerator
- Private Lot
- Del Oro High School Rated A
- Orchard Views
- Vaulted Ceiling
About This Home
Escape to your private oasis in Loomis, where tranquility meets convenience. Nestled along a quiet private lane just minutes from downtown, this stunning property offers two separate residences on one beautifully landscaped lot. The main home spans over 2,700 square feet and features three spacious bedrooms and three baths, showcasing quality craftsmanship and elegant finishes throughout. The updated kitchen boasts quartz countertops, a center island with bar seating, and a built-in double-door refrigerator. Adjacent spaces feature custom crown molding, wood-laced windows and doorways, and hardwood finishes that exude warmth and sophistication. Perfect for entertaining, the main living area includes a grand fireplace while the master suite offers its own private fireplace for added comfort. Outdoor living is equally inviting, with covered patios, a built-in barbecue kitchen, and serene views of the pond framed by mature landscaping. The home's tile roof, stucco exterior, central heat and air, and attached three-car garage enhance both style and function. In addition to the main residence, the property includes a detached three-car workshopideal for hobbyists, collectors, or additional storage. A separate detached ADU provides a one-bedroom, two-bath layout with an open floor.
Property Details
Home Type
- Condominium
Est. Annual Taxes
- $12,969
Year Built
- Built in 2003
Lot Details
- Landscaped
- Secluded Lot
- Irregular Lot
- Sprinklers on Timer
Parking
- 4 Car Attached Garage
- 8 Open Parking Spaces
- 1 Carport Space
- Side by Side Parking
- Garage Door Opener
- RV or Boat Parking
Home Design
- Spanish Architecture
- Raised Foundation
- Slab Foundation
- Tile Roof
- Stucco
Interior Spaces
- 2,725 Sq Ft Home
- 1-Story Property
- Vaulted Ceiling
- Ceiling Fan
- Fireplace
- Double Pane Windows
- Storage
- Orchard Views
- Video Cameras
Kitchen
- Built-In Gas Oven
- Gas Cooktop
- Microwave
- Built-In Refrigerator
- Ice Maker
- Dishwasher
- Disposal
Flooring
- Wood
- Tile
Outdoor Features
- Covered Patio or Porch
Utilities
- Central Heating and Cooling System
- 220 Volts
- Well
- Water Heater
- Septic System
- High Speed Internet
- Cable TV Available
Listing and Financial Details
- Assessor Parcel Number 036-031-017-000
Community Details
Overview
- No Home Owners Association
- 2 Buildings
- 2 Units
- Built by Detached garage/workshop
- Level Lot With Water Features Community
- One Story With An Adu Subdivision
- Pond Year Round
Security
- Carbon Monoxide Detectors
- Fire and Smoke Detector
Map
Home Values in the Area
Average Home Value in this Area
Tax History
| Year | Tax Paid | Tax Assessment Tax Assessment Total Assessment is a certain percentage of the fair market value that is determined by local assessors to be the total taxable value of land and additions on the property. | Land | Improvement |
|---|---|---|---|---|
| 2025 | $12,969 | $1,298,916 | $378,850 | $920,066 |
| 2023 | $12,969 | $1,211,026 | $353,200 | $857,826 |
| 2022 | $13,687 | $1,224,000 | $357,000 | $867,000 |
| 2021 | $9,834 | $880,000 | $176,000 | $704,000 |
| 2020 | $9,361 | $838,000 | $167,600 | $670,400 |
| 2019 | $9,559 | $855,000 | $171,000 | $684,000 |
| 2018 | $9,058 | $838,000 | $167,600 | $670,400 |
| 2017 | $8,866 | $818,000 | $163,600 | $654,400 |
| 2016 | $8,637 | $798,000 | $159,600 | $638,400 |
| 2015 | $8,345 | $1,092,908 | $218,579 | $874,329 |
| 2014 | $8,010 | $889,000 | $177,800 | $711,200 |
Property History
| Date | Event | Price | List to Sale | Price per Sq Ft |
|---|---|---|---|---|
| 11/19/2025 11/19/25 | Price Changed | $1,699,000 | -2.9% | $623 / Sq Ft |
| 10/10/2025 10/10/25 | For Sale | $1,750,000 | -- | $642 / Sq Ft |
Purchase History
| Date | Type | Sale Price | Title Company |
|---|---|---|---|
| Deed | -- | Chicago Title Company | |
| Grant Deed | $1,200,000 | Chicago Title | |
| Interfamily Deed Transfer | -- | None Available | |
| Grant Deed | $1,000,000 | Financial Title Company | |
| Grant Deed | $180,000 | Chicago Title Co | |
| Grant Deed | $168,000 | Fidelity National Title |
Mortgage History
| Date | Status | Loan Amount | Loan Type |
|---|---|---|---|
| Open | $1,098,750 | New Conventional | |
| Previous Owner | $650,000 | Purchase Money Mortgage | |
| Previous Owner | $162,000 | Purchase Money Mortgage | |
| Previous Owner | $130,000 | Purchase Money Mortgage |
Source: MetroList
MLS Number: 225145611
APN: 036-031-017
- 4520 Val Verde Rd
- 1000 Creekside Ln
- 7125 Loomis Hills Rd
- 7801 Law Ln
- 3930 Leak Ln
- 3135 Penryn Rd
- 3801 Val Verde Rd
- 5 Wishing Well Rd
- 4 Wishing Well Rd
- 6 Wishing Well Rd
- 7040 Horseshoe Bar Rd
- 7045 Horseshoe Bar Rd
- 6740 Brooks Ln
- 4177 Laird Rd
- 4800 Auburn Folsom Rd Unit 23
- 4800 Auburn Folsom Rd Unit 77
- 4800 Auburn Folsom Rd Unit 70
- 7630 Barnes Ln
- 5001 Auburn Folsom Rd
- 6600 Rutherford Canyon Rd
- 8054 Horseshoe Bar Rd
- 9220 Touchstone Ct
- 5240 Rocklin Rd
- 5180 Rocklin Rd
- 1501 Cobble Creek Cir
- 5002 Jewel St
- 5051 El Don Dr
- 6812 Folsom Oaks Ct
- 5415 S Grove St
- 4186 Tahoe Vista Dr
- 5800 Woodside Dr
- 9500 Powerhouse Rd
- 5500 Granite Falls Way
- 3004 Fox Hill Dr
- 6085 Kingwood Cir
- 3300 Parkside Dr
- 5795 Springview Dr
- 1501 Secret Ravine Pkwy
- 3220 Santa fe Way
- 5902 Springview Dr
