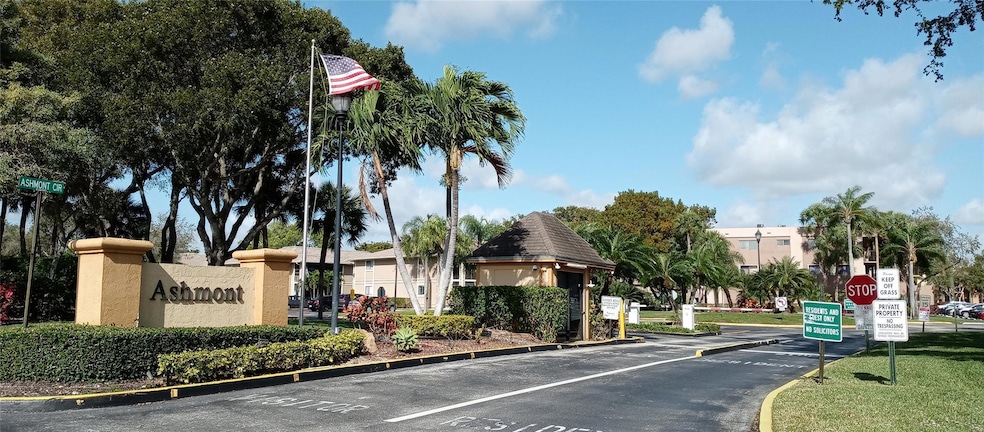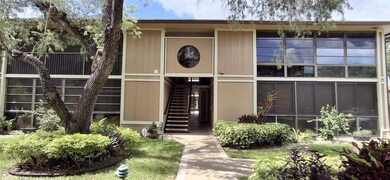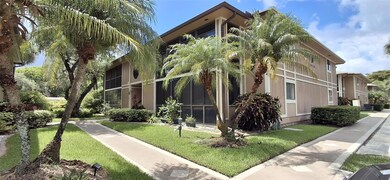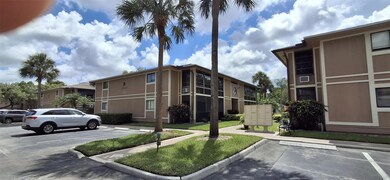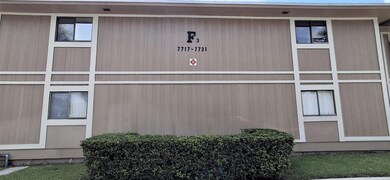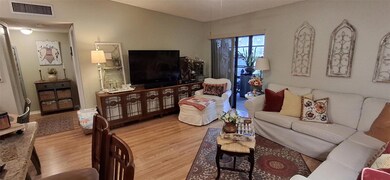7731 Ashmont Cir Unit 2123 Tamarac, FL 33321
Estimated payment $1,276/month
Highlights
- Fitness Center
- Heated Pool
- Gated Community
- Transportation Service
- Active Adult
- Clubhouse
About This Home
Best value in ASHMONT, KINGS POINT! "CLEAN-SPACIOUS-MOVE-IN-READY-UNIT" Upgraded Kitchen with Granite counter tops and plenty of kitchen cabinets, plus additional pantry storage. "Washer & Dryer in unit" Excellent working A/C and Water-heater, Furniture Negotiable. MAINTAINCE INCLUDES: WATER, CABLE-TV, PEST CONTROL, INSURANCE, INTERNET, GATED ENTRENCE, EXTERIOR COMMON GROUNDS AND MUCH MORE! Tremendous amenities offered to the residents of ASHMONT, KINGS POINT, ranging from: Multi-Million-Dollar-Clubhouse, to a Glamourous Theatrical Theater, a Professional Workout-Room, Indoor Heated Pool, Outdoor Pools, Jacuzzi, Billiards-Room, Pickleball, Tennis, Arts & Crafts, Shuttle-Bus-Transportation Services to Supermarkets and Shops! The benefits goes on and on! A MUST SEE!
Property Details
Home Type
- Condominium
Est. Annual Taxes
- $703
Year Built
- Built in 1985
Lot Details
- Fenced
HOA Fees
- $716 Monthly HOA Fees
Home Design
- Entry on the 2nd floor
Interior Spaces
- 627 Sq Ft Home
- 1-Story Property
- Furnished or left unfurnished upon request
- Ceiling Fan
- Awning
- Blinds
- Sliding Windows
- Combination Dining and Living Room
- Utility Room
- Garden Views
Kitchen
- Self-Cleaning Oven
- Electric Range
- Microwave
- Ice Maker
- Dishwasher
- Disposal
Flooring
- Carpet
- Laminate
- Tile
Bedrooms and Bathrooms
- 1 Main Level Bedroom
- Walk-In Closet
- 1 Full Bathroom
Laundry
- Laundry Room
- Washer and Dryer
Home Security
Parking
- Guest Parking
- Assigned Parking
Outdoor Features
- Heated Pool
- Patio
- Enclosed Glass Porch
Utilities
- Central Heating and Cooling System
- Heat Pump System
- Electric Water Heater
- Cable TV Available
Listing and Financial Details
- Assessor Parcel Number 494106AJ0240
Community Details
Overview
- Active Adult
- Association fees include common areas, cable TV, insurance, ground maintenance, maintenance structure, parking, pest control, pool(s), recreation facilities, reserve fund, roof, trash, water, internet
- 32 Units
- Ashmont, Kings Point Subdivision, Garden Unit Floorplan
Amenities
- Transportation Service
- Picnic Area
- Sauna
- Clubhouse
- Billiard Room
- Community Library
Recreation
- Tennis Courts
- Pickleball Courts
- Shuffleboard Court
- Fitness Center
- Community Indoor Pool
- Community Spa
Security
- Card or Code Access
- Gated Community
- Fire and Smoke Detector
Map
Home Values in the Area
Average Home Value in this Area
Tax History
| Year | Tax Paid | Tax Assessment Tax Assessment Total Assessment is a certain percentage of the fair market value that is determined by local assessors to be the total taxable value of land and additions on the property. | Land | Improvement |
|---|---|---|---|---|
| 2025 | -- | $36,590 | -- | -- |
| 2024 | $678 | $35,560 | -- | -- |
| 2023 | $678 | $34,530 | $0 | $0 |
| 2022 | $674 | $33,530 | $0 | $0 |
| 2021 | $643 | $32,560 | $0 | $0 |
| 2020 | $627 | $32,120 | $0 | $0 |
| 2019 | $619 | $31,400 | $0 | $0 |
| 2018 | $602 | $30,820 | $0 | $0 |
| 2017 | $586 | $30,190 | $0 | $0 |
| 2016 | $572 | $29,570 | $0 | $0 |
| 2015 | $481 | $29,370 | $0 | $0 |
| 2014 | $474 | $29,140 | $0 | $0 |
| 2013 | -- | $19,890 | $1,990 | $17,900 |
Property History
| Date | Event | Price | Change | Sq Ft Price |
|---|---|---|---|---|
| 09/05/2025 09/05/25 | Pending | -- | -- | -- |
| 06/20/2025 06/20/25 | For Sale | $95,000 | -- | $152 / Sq Ft |
Purchase History
| Date | Type | Sale Price | Title Company |
|---|---|---|---|
| Warranty Deed | $32,000 | Attorney | |
| Interfamily Deed Transfer | -- | -- | |
| Warranty Deed | $29,700 | Town & Country Title Guarant | |
| Warranty Deed | $31,800 | -- | |
| Quit Claim Deed | $7,142 | -- |
Mortgage History
| Date | Status | Loan Amount | Loan Type |
|---|---|---|---|
| Open | $24,000 | New Conventional | |
| Previous Owner | $29,700 | No Value Available |
Source: BeachesMLS (Greater Fort Lauderdale)
MLS Number: F10511333
APN: 49-41-06-AJ-0240
- 7717 Ashmont Cir Unit 1093
- 7745 Ashmont Cir Unit 2072
- 7707 Ashmont Cir Unit 2144
- 7711 Ashmont Cir Unit 2154
- 7516 Ashmont Cir Unit 104
- 7432 Ashmont Cir Unit 208
- 7466 Ashmont Cir
- 7448 Ashmont Cir Unit 312
- 7442 Ashmont Cir Unit 203
- 7612 Ashmont Cir Unit 203
- 7827 Ashmont Cir Unit 208
- 7837 Ashmont Cir Unit 212
- 10324 E Clairmont Cir Unit 101
- 10370 E Clairmont Cir Unit 302
- 10352 E Clairmont Cir Unit 1
- 7500 Ashmont Cir Unit 112
- 7342 Ashmont Cir Unit 203
- 7128 Ashmont Cir Unit 207
- 7212 Ashmont Cir Unit 4116
- 7194 Ashmont Cir Unit 112
