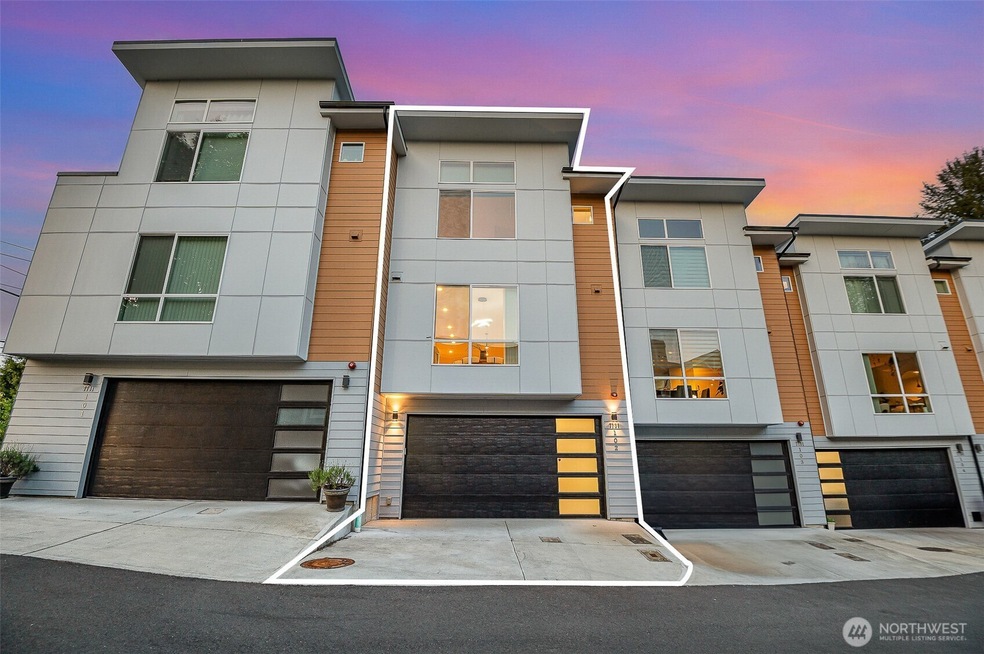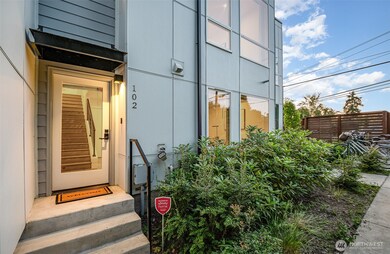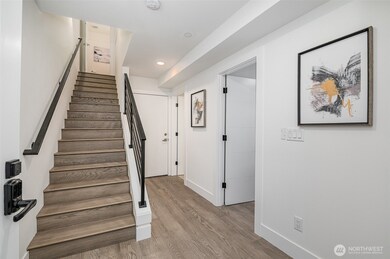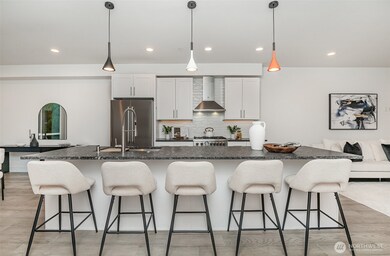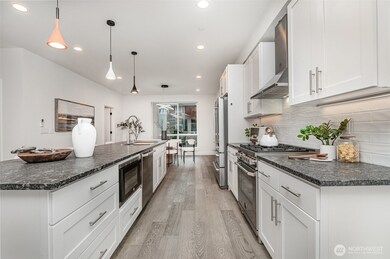7731 NE 175th St Unit 102 Kenmore, WA 98028
Downtown Kenmore NeighborhoodEstimated payment $5,472/month
Highlights
- Two Primary Bedrooms
- Deck
- Property is near public transit
- Arrowhead Elementary School Rated A
- Contemporary Architecture
- Vaulted Ceiling
About This Home
Low HOA fees. Refined living meets everyday convenience. Discover this stunning 3BD/3.25BA townhome in the heart of Kenmore’s Hiatt Park Community. Soaring vaulted ceilings and expansive windows fill the spacious layout with natural light—perfect for entertaining or relaxing. The chef’s kitchen boasts a grand leathered granite island, Italian appliances, 5-burner gas range and a walk-in pantry. Two luxurious ensuite primaries offer spa-style baths and large walk-in closets. High-end details include custom tile surrounds, tankless hot water and a roomy 2-car garage. Located near the Burke-Gilman Trail entrance, Starbucks, Lake Washington, parks, Kenmore Lanes and top dining.
Source: Northwest Multiple Listing Service (NWMLS)
MLS#: 2391720
Home Details
Home Type
- Single Family
Est. Annual Taxes
- $8,281
Year Built
- Built in 2022
Lot Details
- 1,417 Sq Ft Lot
- East Facing Home
- Property is Fully Fenced
- Level Lot
- Sprinkler System
- Property is in very good condition
HOA Fees
- $25 Monthly HOA Fees
Parking
- 2 Car Attached Garage
Home Design
- Contemporary Architecture
- Slab Foundation
- Poured Concrete
- Built-Up Roof
- Metal Construction or Metal Frame
- Cement Board or Planked
- Vinyl Construction Material
Interior Spaces
- 1,857 Sq Ft Home
- Multi-Level Property
- Vaulted Ceiling
- Dining Room
- Storm Windows
Kitchen
- Walk-In Pantry
- Stove
- Microwave
- Dishwasher
- Disposal
Flooring
- Engineered Wood
- Carpet
- Ceramic Tile
Bedrooms and Bathrooms
- Double Master Bedroom
- Walk-In Closet
- Bathroom on Main Level
Laundry
- Dryer
- Washer
Outdoor Features
- Deck
- Patio
Location
- Property is near public transit
- Property is near a bus stop
Schools
- Arrowhead Elementary School
- Northshore Middle School
- Inglemoor High School
Utilities
- High Efficiency Air Conditioning
- Ductless Heating Or Cooling System
- High Efficiency Heating System
- Heat Pump System
- Water Heater
- High Speed Internet
- Cable TV Available
Listing and Financial Details
- Down Payment Assistance Available
- Visit Down Payment Resource Website
- Assessor Parcel Number 3271200020
Community Details
Overview
- Built by Redhawk Homes
- Kenmore Subdivision
- The community has rules related to covenants, conditions, and restrictions
- Electric Vehicle Charging Station
Recreation
- Park
- Trails
Map
Home Values in the Area
Average Home Value in this Area
Tax History
| Year | Tax Paid | Tax Assessment Tax Assessment Total Assessment is a certain percentage of the fair market value that is determined by local assessors to be the total taxable value of land and additions on the property. | Land | Improvement |
|---|---|---|---|---|
| 2024 | $8,885 | $891,000 | $312,000 | $579,000 |
| 2023 | $7,865 | $764,000 | $255,000 | $509,000 |
| 2022 | $431 | $913,000 | $304,000 | $609,000 |
| 2021 | $431 | $41,900 | $41,900 | -- |
Property History
| Date | Event | Price | Change | Sq Ft Price |
|---|---|---|---|---|
| 09/02/2025 09/02/25 | Pending | -- | -- | -- |
| 08/08/2025 08/08/25 | Price Changed | $900,800 | -3.7% | $485 / Sq Ft |
| 07/10/2025 07/10/25 | Price Changed | $935,000 | -2.1% | $504 / Sq Ft |
| 06/18/2025 06/18/25 | For Sale | $955,000 | -- | $514 / Sq Ft |
Source: Northwest Multiple Listing Service (NWMLS)
MLS Number: 2391720
APN: 327120-0020
- 7711 NE 175th St Unit C106
- 8 Plan at Burke 38
- 7 Plan at Burke 38
- 6 Plan at Burke 38
- 5 Plan at Burke 38
- 4 Plan at Burke 38
- 3 Plan at Burke 38
- 2 Plan at Burke 38
- 1 Plan at Burke 38
- 7614 NE Bothell Way Unit 11
- 8013 NE 177th Ct Unit 2
- 17921 80th Ave NE Unit A2
- 7301 NE 175th St Unit 335
- 7301 NE 175th St
- 7301 NE 175th St Unit 137
- 7301 NE 175th St Unit 114
- 7301 NE 175th St Unit 215
- 7301 NE 175th St Unit 209
- 8026 NE 178th Ln Unit 8
- 7634 NE 170th St
