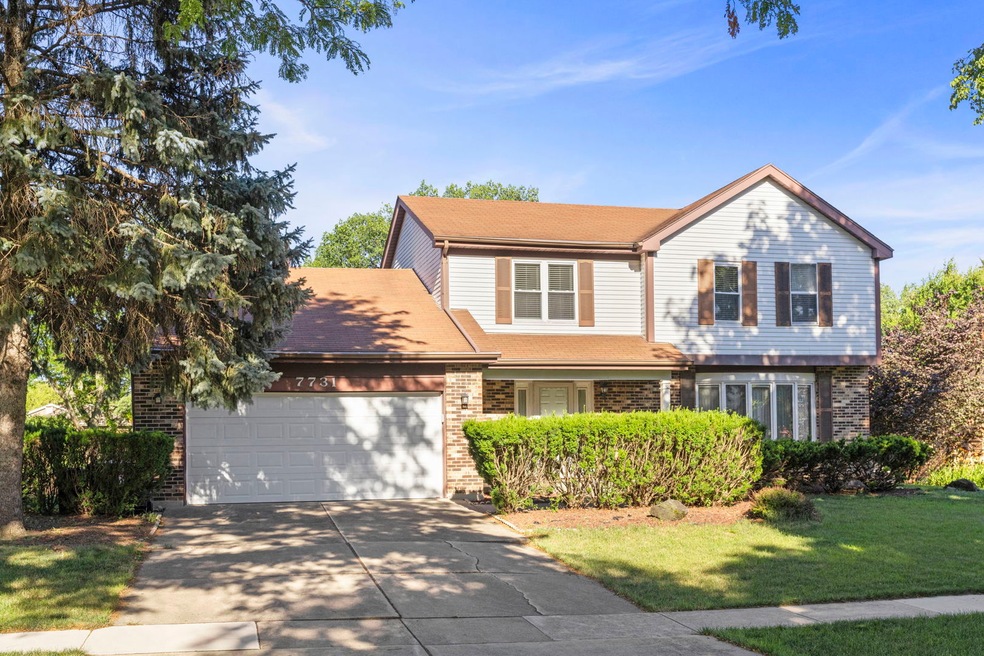
7731 Wakefield Dr Darien, IL 60561
Highlights
- Deck
- Recreation Room
- Wood Flooring
- Prairieview Elementary School Rated A-
- Vaulted Ceiling
- L-Shaped Dining Room
About This Home
As of September 2024Discover the tranquility of Farmingdale Ridge with this meticulously maintained 4-bedroom home. Nestled against the open space of Ridgewood Park, enjoy manicured lawns and mature trees right in your backyard. Inside, find hardwood floors, spacious rooms, and neutral tones throughout. The family room boasts vaulted ceilings and a cozy fireplace, perfect for relaxing evenings. The heart of the home is an efficient kitchen with lots of cabinets, counter space, and large pantry with an adjoining breakfast room-ideal for hosting. Upstairs, four spacious bedrooms await, including a master suite with a walk-in closet and private bath. The finished basement provides additional space for entertainment and creating lasting memories. Step outside to a large deck and private backyard for outdoor enjoyment. This is a great opportunity to put your touches and build sweat equity! Beyond your doorstep, explore the Fox Hollow County Forest Preserve, a serene escape with walking trails, creeks, and waterfalls. With no assessment fees and a location near 75th Street, commuting is a breeze via I-55 or I-355. Elementary and junior high schools are conveniently close, making this an ideal home for those valuing education and community.
Last Agent to Sell the Property
Keller Williams Infinity License #471006891 Listed on: 07/16/2024

Home Details
Home Type
- Single Family
Est. Annual Taxes
- $8,877
Year Built
- Built in 1984
Parking
- 2 Car Attached Garage
- Garage Transmitter
- Garage Door Opener
- Driveway
- Parking Space is Owned
Home Design
- Asphalt Roof
Interior Spaces
- 3,414 Sq Ft Home
- 2-Story Property
- Vaulted Ceiling
- Fireplace With Gas Starter
- Double Pane Windows
- Blinds
- Bay Window
- Sliding Doors
- Family Room with Fireplace
- L-Shaped Dining Room
- Breakfast Room
- Recreation Room
- Game Room
- Lower Floor Utility Room
- Wood Flooring
- Pull Down Stairs to Attic
Kitchen
- Range
- Dishwasher
- Disposal
Bedrooms and Bathrooms
- 4 Bedrooms
- 4 Potential Bedrooms
Finished Basement
- Basement Fills Entire Space Under The House
- Sump Pump
- Recreation or Family Area in Basement
- Basement Storage
Schools
- Elizabeth Ide Elementary School
- Lakeview Junior High School
- South High School
Utilities
- Forced Air Heating and Cooling System
- Humidifier
- Heating System Uses Natural Gas
- Water Softener is Owned
Additional Features
- Deck
- Lot Dimensions are 75x133
Community Details
- Farmingdale Ridge Subdivision
Ownership History
Purchase Details
Home Financials for this Owner
Home Financials are based on the most recent Mortgage that was taken out on this home.Purchase Details
Similar Homes in the area
Home Values in the Area
Average Home Value in this Area
Purchase History
| Date | Type | Sale Price | Title Company |
|---|---|---|---|
| Warranty Deed | $477,000 | Pro Title Group | |
| Warranty Deed | $225,000 | -- |
Mortgage History
| Date | Status | Loan Amount | Loan Type |
|---|---|---|---|
| Open | $350,000 | New Conventional |
Property History
| Date | Event | Price | Change | Sq Ft Price |
|---|---|---|---|---|
| 09/20/2024 09/20/24 | Sold | $477,000 | -4.2% | $140 / Sq Ft |
| 08/25/2024 08/25/24 | Pending | -- | -- | -- |
| 08/09/2024 08/09/24 | Price Changed | $498,000 | -6.0% | $146 / Sq Ft |
| 07/03/2024 07/03/24 | For Sale | $530,000 | -- | $155 / Sq Ft |
Tax History Compared to Growth
Tax History
| Year | Tax Paid | Tax Assessment Tax Assessment Total Assessment is a certain percentage of the fair market value that is determined by local assessors to be the total taxable value of land and additions on the property. | Land | Improvement |
|---|---|---|---|---|
| 2024 | $9,288 | $162,430 | $49,353 | $113,077 |
| 2023 | $8,877 | $149,320 | $45,370 | $103,950 |
| 2022 | $8,777 | $144,330 | $44,230 | $100,100 |
| 2021 | $8,062 | $142,690 | $43,730 | $98,960 |
| 2020 | $7,922 | $139,860 | $42,860 | $97,000 |
| 2019 | $7,649 | $134,190 | $41,120 | $93,070 |
| 2018 | $7,732 | $128,190 | $40,910 | $87,280 |
| 2017 | $7,468 | $123,360 | $39,370 | $83,990 |
| 2016 | $7,118 | $117,730 | $37,570 | $80,160 |
| 2015 | $6,935 | $109,670 | $35,350 | $74,320 |
| 2014 | $7,235 | $112,910 | $34,370 | $78,540 |
| 2013 | $7,309 | $112,380 | $34,210 | $78,170 |
Agents Affiliated with this Home
-
Dena Furlow

Seller's Agent in 2024
Dena Furlow
Keller Williams Infinity
(630) 742-4374
3 in this area
257 Total Sales
-
Roberta Butnoriute

Seller Co-Listing Agent in 2024
Roberta Butnoriute
john greene Realtor
(708) 307-1774
1 in this area
34 Total Sales
-
Patty Wojtach

Buyer's Agent in 2024
Patty Wojtach
Real Broker, LLC
(773) 962-7086
1 in this area
104 Total Sales
Map
Source: Midwest Real Estate Data (MRED)
MLS Number: 12098869
APN: 09-29-306-002
- 7516 Main St
- 2714 Whitlock Dr
- 7501 Cambridge Rd
- 8004 Windsor Dr Unit 58
- 7769 Danbury Dr
- 7925 Fairmount Ave
- 7412 Canterbury Place Unit 25
- 7301 Baybury Rd Unit 111
- 7305 Baybury Rd Unit 113
- 7625 Dunham Rd
- 7930 Woodglen Ln Unit 204
- 512 Redondo Dr Unit 112
- 7333 Winthrop Way Unit 10
- 17 Tower Ct Unit 18
- 2013 Judd St
- 8132 Fairmount Ave
- 7801 Green Valley Ct
- 7315 Winthrop Way Unit 6
- 505 Redondo Dr Unit 305
- 505 Redondo Dr Unit 212






