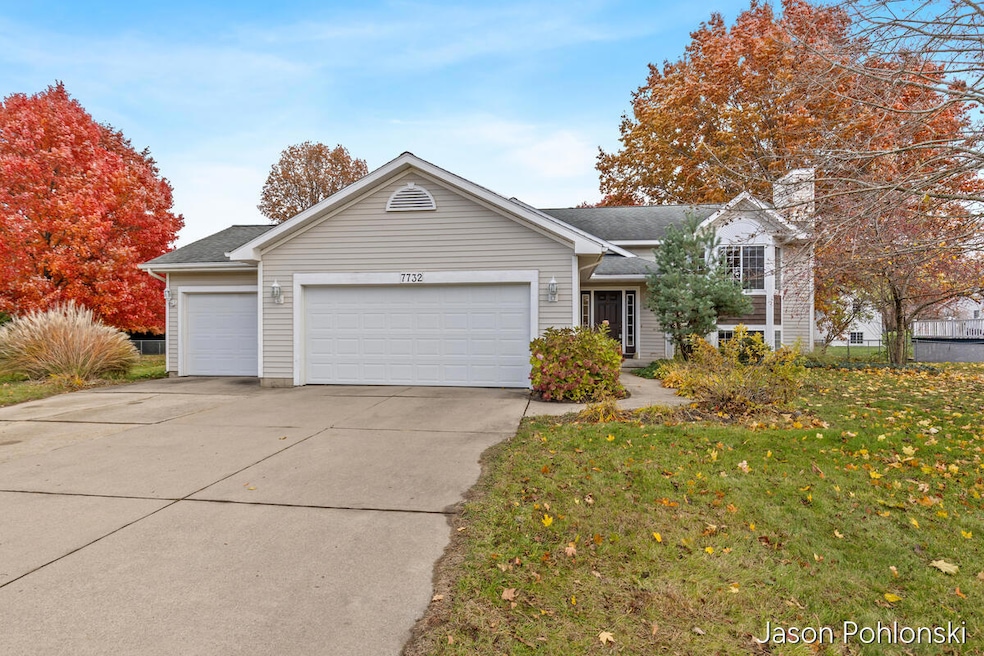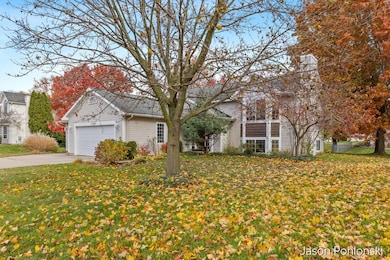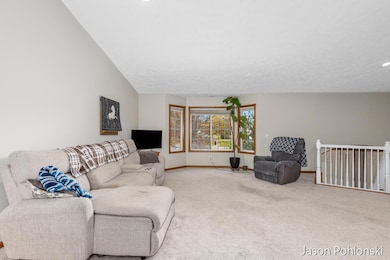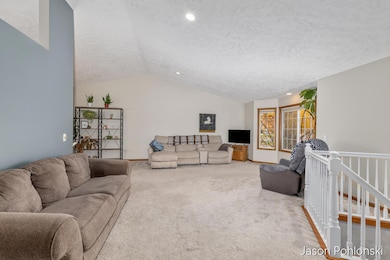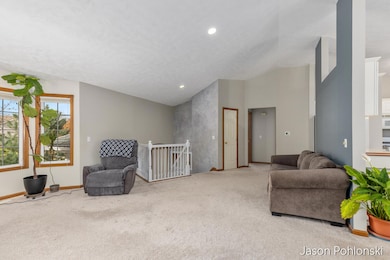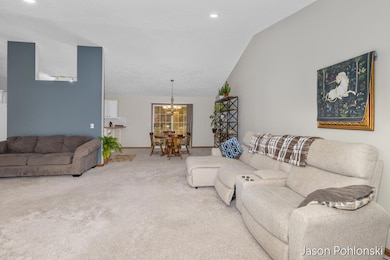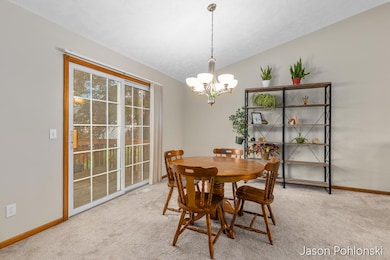7732 Burlingame Ave SW Byron Center, MI 49315
Estimated payment $2,424/month
Highlights
- Popular Property
- Maid or Guest Quarters
- Cathedral Ceiling
- Robert L. Nickels Intermediate School Rated A
- Deck
- No HOA
About This Home
Welcome to this well-maintained home located in the award-winning Byron Center School District! Recent updates include a new furnace and air conditioner for year-round comfort. You'll love the open and bright floor plan featuring cathedral ceilings, a spacious living area, and a slider to the deck—perfect for relaxing or entertaining. The super-sized primary bedroom offers plenty of space, and the lower level includes a second kitchen, ideal for guests or extended family. Outside, enjoy a three-stall garage and a 16x10 outbuilding, providing ample storage and flexibility. Situated on a nice lot in a desirable area, this home offers comfort, functionality, and value—all in one great Byron Center location! Don't miss this opportunity to own a home with features rarely found at this price point!
Home Details
Home Type
- Single Family
Est. Annual Taxes
- $4,382
Year Built
- Built in 1997
Lot Details
- 0.32 Acre Lot
- Lot Dimensions are 88 x 131 x 136 x 125
- Shrub
- Level Lot
- Sprinkler System
- Garden
Parking
- 3 Car Attached Garage
- Garage Door Opener
Home Design
- Composition Roof
- Wood Siding
- Vinyl Siding
Interior Spaces
- 2,248 Sq Ft Home
- 1-Story Property
- Built-In Desk
- Cathedral Ceiling
- Ceiling Fan
- Skylights
- Gas Log Fireplace
- Window Treatments
- Bay Window
- Window Screens
- Family Room with Fireplace
- Natural lighting in basement
- Laundry on lower level
Kitchen
- Range
- Microwave
- Dishwasher
- Snack Bar or Counter
- Disposal
Flooring
- Carpet
- Laminate
Bedrooms and Bathrooms
- 3 Bedrooms | 1 Main Level Bedroom
- Maid or Guest Quarters
- 2 Full Bathrooms
Utilities
- Forced Air Heating and Cooling System
- Heating System Uses Natural Gas
- Natural Gas Water Heater
- High Speed Internet
- Phone Connected
- Cable TV Available
Additional Features
- Deck
- Mineral Rights Excluded
Community Details
- No Home Owners Association
Map
Home Values in the Area
Average Home Value in this Area
Tax History
| Year | Tax Paid | Tax Assessment Tax Assessment Total Assessment is a certain percentage of the fair market value that is determined by local assessors to be the total taxable value of land and additions on the property. | Land | Improvement |
|---|---|---|---|---|
| 2025 | $3,050 | $155,700 | $0 | $0 |
| 2024 | $3,050 | $150,900 | $0 | $0 |
| 2023 | $2,917 | $150,900 | $0 | $0 |
| 2022 | $4,006 | $130,600 | $0 | $0 |
| 2021 | $2,704 | $130,600 | $0 | $0 |
| 2020 | $1,862 | $115,600 | $0 | $0 |
| 2019 | $2,639 | $108,300 | $0 | $0 |
| 2018 | $2,585 | $103,400 | $17,800 | $85,600 |
| 2017 | $2,515 | $93,500 | $0 | $0 |
| 2016 | $2,429 | $91,000 | $0 | $0 |
| 2015 | $2,387 | $91,000 | $0 | $0 |
| 2013 | -- | $77,700 | $0 | $0 |
Property History
| Date | Event | Price | List to Sale | Price per Sq Ft | Prior Sale |
|---|---|---|---|---|---|
| 11/18/2025 11/18/25 | Price Changed | $389,900 | -2.5% | $173 / Sq Ft | |
| 11/08/2025 11/08/25 | For Sale | $399,900 | +29.0% | $178 / Sq Ft | |
| 07/07/2021 07/07/21 | Sold | $310,000 | +6.9% | $138 / Sq Ft | View Prior Sale |
| 06/07/2021 06/07/21 | Pending | -- | -- | -- | |
| 06/03/2021 06/03/21 | For Sale | $290,000 | -- | $129 / Sq Ft |
Purchase History
| Date | Type | Sale Price | Title Company |
|---|---|---|---|
| Warranty Deed | $310,000 | None Available | |
| Interfamily Deed Transfer | -- | None Available | |
| Interfamily Deed Transfer | -- | -- | |
| Warranty Deed | $168,900 | Metropolitan Title Company |
Mortgage History
| Date | Status | Loan Amount | Loan Type |
|---|---|---|---|
| Previous Owner | $80,000 | Purchase Money Mortgage |
Source: MichRIC
MLS Number: 25057062
APN: 41-21-14-101-013
- 1757 Julienne Ct SW
- 1557 Marksbury Ct
- 7615 Sofia Dr SW Unit 60
- 7609 Clementine Ave
- The Preston Plan at Alden Grove
- The Marley Plan at Alden Grove
- The Grayson Plan at Alden Grove
- The Crestview Plan at Alden Grove
- The Hadley Plan at Alden Grove
- The Maxwell Plan at Alden Grove
- The Stockton Plan at Alden Grove
- The Mayfair Plan at Alden Grove
- The Balsam Plan at Alden Grove
- The Newport Plan at Alden Grove
- The Sebastian Plan at Alden Grove
- The Jamestown Plan at Alden Grove
- The Georgetown Plan at Alden Grove
- The Fitzgerald Plan at Alden Grove
- The Sanibel Plan at Alden Grove
- The Wisteria Plan at Alden Grove
- 7000 Byron Lakes Dr SW
- 2630 Sherwood St SW
- 8426 Woodhaven Dr SW Unit 4
- 8920 Pictured Rock Dr
- 5910 Bayberry Farms Dr
- 1961 Parkcrest Dr SW
- 768 Four Ponds Ct SE
- 6079 In the Pines Dr SE
- 6043 In the Pines Dr SE
- 2331 Cadotte Dr SW
- 6111 Woodfield Place SE
- 5310-5310 Kellogg Woods Dr SE
- 5001 Byron Center Ave SW
- 4087 64th St SW
- 5700 Wilson Ave SW
- 1190 Fairbourne Dr
- 1414 Eastport Dr SE
- 1860 R W Berends Dr SW
- 4500 Clyde Park Ave SW
- 4702 Rivertown Commons Dr SW
