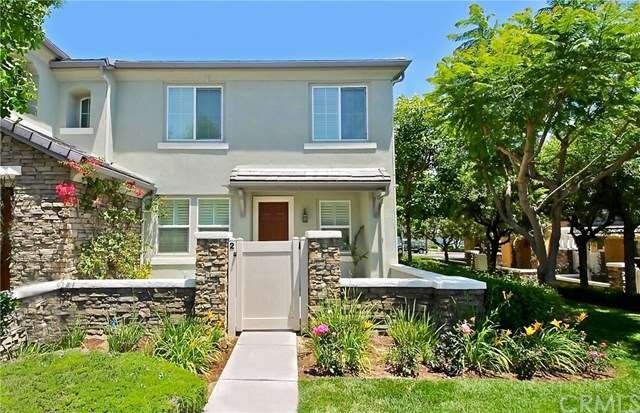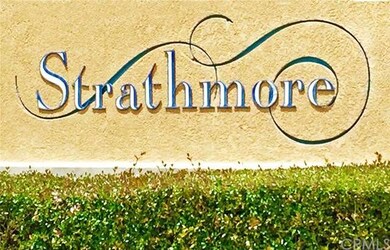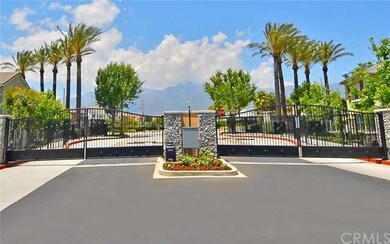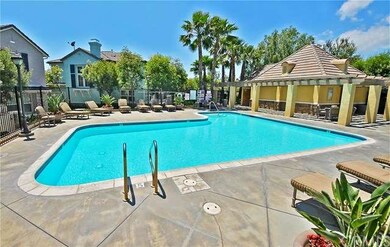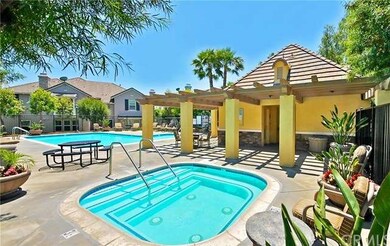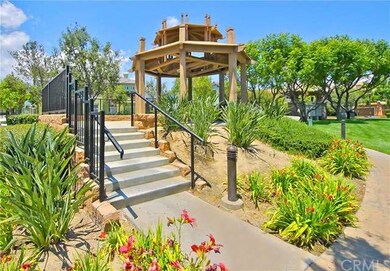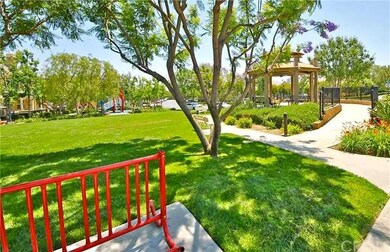
7732 Hess Place Unit 2 Rancho Cucamonga, CA 91739
Victoria NeighborhoodHighlights
- In Ground Pool
- Gated Community
- Property is near a park
- Terra Vista Elementary Rated A
- Contemporary Architecture
- Wood Flooring
About This Home
As of July 2016Everyone wants to own a Strathmore condo! Here is your opportunity to have a desired end unit with a sunny west-facing patio! Gorgeous upgrades include rich hardwood flooring, plantation shutters, granite counter tops in the kitchen/bathrooms & glass bowl sinks! Entryway opens to the spacious living room & dining room with ample wall space for oversized artwork. Plenty of storage & prep space in the kitchen with granite counter tops, stainless steel appliances & a breakfast bar. The kitchen opens to the family room with a toasty fireplace, media niche & shaded green space view. Also on the main level are the powder room, laundry closet, storage area & access to the 2-car finished garage. At the top of the staircase, you have a linen cabinet & display surface under a high vaulted ceiling. Spacious master suite has a bright windowed walk-in closet. The master bathroom features a granite-topped vanity, double glass bowl sinks, separate water closet & oval tub/shower combo. 2 more bedrooms & another full bathroom w/ glass bowl sink & granite vanity top. Strathmore is a sought-after gated community w/ beautiful pool & spa facilities, picnic benches & grills, playground, green spaces & more. Located near Victoria Gardens, shops, restaurants, parks & schools.
Last Agent to Sell the Property
BERKSHIRE HATH HM SVCS CA PROP License #01276567 Listed on: 06/02/2016

Property Details
Home Type
- Condominium
Est. Annual Taxes
- $6,591
Year Built
- Built in 2004
Lot Details
- End Unit
- 1 Common Wall
- West Facing Home
- Fenced
- Fence is in excellent condition
HOA Fees
- $198 Monthly HOA Fees
Parking
- 2 Car Direct Access Garage
- Parking Available
Home Design
- Contemporary Architecture
- Turnkey
- Frame Construction
- Tile Roof
- Concrete Roof
- Stucco
Interior Spaces
- 1,508 Sq Ft Home
- 2-Story Property
- Recessed Lighting
- Double Pane Windows
- Plantation Shutters
- Panel Doors
- Entryway
- Family Room with Fireplace
- Living Room
- Dining Room
- Storage
- Neighborhood Views
Kitchen
- Breakfast Bar
- Free-Standing Range
- Microwave
- Dishwasher
- Granite Countertops
Flooring
- Wood
- Carpet
- Tile
Bedrooms and Bathrooms
- 3 Bedrooms
- All Upper Level Bedrooms
- Walk-In Closet
Laundry
- Laundry Room
- Stacked Washer and Dryer
Pool
- In Ground Pool
- Heated Spa
- In Ground Spa
Outdoor Features
- Concrete Porch or Patio
- Rain Gutters
Location
- Property is near a park
- Suburban Location
Utilities
- Central Heating and Cooling System
Listing and Financial Details
- Tax Lot 1
- Tax Tract Number 16612
- Assessor Parcel Number 1090482470000
Community Details
Overview
- 186 Units
Amenities
- Community Barbecue Grill
- Picnic Area
Recreation
- Community Playground
- Community Pool
- Community Spa
Pet Policy
- Pets Allowed
Security
- Controlled Access
- Gated Community
Ownership History
Purchase Details
Home Financials for this Owner
Home Financials are based on the most recent Mortgage that was taken out on this home.Purchase Details
Home Financials for this Owner
Home Financials are based on the most recent Mortgage that was taken out on this home.Purchase Details
Purchase Details
Home Financials for this Owner
Home Financials are based on the most recent Mortgage that was taken out on this home.Similar Homes in Rancho Cucamonga, CA
Home Values in the Area
Average Home Value in this Area
Purchase History
| Date | Type | Sale Price | Title Company |
|---|---|---|---|
| Grant Deed | $405,000 | Orange Coast Title Company | |
| Grant Deed | $288,000 | None Available | |
| Trustee Deed | $249,300 | Landsafe Title | |
| Grant Deed | $402,500 | Lawyers Title Company |
Mortgage History
| Date | Status | Loan Amount | Loan Type |
|---|---|---|---|
| Open | $175,000 | New Conventional | |
| Open | $315,000 | New Conventional | |
| Previous Owner | $172,800 | New Conventional | |
| Previous Owner | $321,700 | Purchase Money Mortgage | |
| Closed | $40,213 | No Value Available |
Property History
| Date | Event | Price | Change | Sq Ft Price |
|---|---|---|---|---|
| 07/14/2016 07/14/16 | Sold | $405,000 | -1.2% | $269 / Sq Ft |
| 06/10/2016 06/10/16 | For Sale | $410,000 | 0.0% | $272 / Sq Ft |
| 06/10/2016 06/10/16 | Pending | -- | -- | -- |
| 06/02/2016 06/02/16 | For Sale | $410,000 | +42.4% | $272 / Sq Ft |
| 03/22/2013 03/22/13 | Sold | $288,000 | +2.9% | $191 / Sq Ft |
| 12/27/2012 12/27/12 | Pending | -- | -- | -- |
| 12/20/2012 12/20/12 | For Sale | $279,900 | -- | $186 / Sq Ft |
Tax History Compared to Growth
Tax History
| Year | Tax Paid | Tax Assessment Tax Assessment Total Assessment is a certain percentage of the fair market value that is determined by local assessors to be the total taxable value of land and additions on the property. | Land | Improvement |
|---|---|---|---|---|
| 2025 | $6,591 | $470,038 | $117,510 | $352,528 |
| 2024 | $6,591 | $460,822 | $115,206 | $345,616 |
| 2023 | $5,966 | $451,786 | $112,947 | $338,839 |
| 2022 | $5,886 | $442,927 | $110,732 | $332,195 |
| 2021 | $5,793 | $434,242 | $108,561 | $325,681 |
| 2020 | $5,729 | $429,790 | $107,448 | $322,342 |
| 2019 | $5,598 | $421,363 | $105,341 | $316,022 |
| 2018 | $5,589 | $413,100 | $103,275 | $309,825 |
| 2017 | $5,366 | $405,000 | $101,250 | $303,750 |
| 2016 | $4,212 | $299,589 | $104,024 | $195,565 |
| 2015 | $4,182 | $295,088 | $102,461 | $192,627 |
| 2014 | $4,160 | $289,308 | $100,454 | $188,854 |
Agents Affiliated with this Home
-
Brock Whobrey

Seller's Agent in 2016
Brock Whobrey
BERKSHIRE HATH HM SVCS CA PROP
(909) 758-6792
3 in this area
43 Total Sales
-
Shuo Shen

Buyer's Agent in 2016
Shuo Shen
IRN Realty
(909) 979-1580
2 in this area
20 Total Sales
-
Marty Rodriguez

Seller's Agent in 2013
Marty Rodriguez
CENTURY 21 MASTERS
(626) 727-9481
3 in this area
401 Total Sales
-
L
Buyer's Agent in 2013
Larry Castruita
CENTURY 21 MASTERS
Map
Source: California Regional Multiple Listing Service (CRMLS)
MLS Number: CV16117834
APN: 1090-482-47
- 7705 Chambray Place Unit 3
- 7676 Papyrus Place Unit 2
- 7694 Lisbon Place Unit 6
- 7459 Solstice Place
- 7463 Solstice Place
- 7431 Starfire Place
- 7449 Solstice Place
- 12393 Meritage Ct
- 7374 Luminaire Place
- 7387 Solstice Place
- 12619 Elk Cove Ct
- 12632 Chimney Rock Dr
- 7400 Arbor Ln
- 12173 Meridian Dr
- 12538 Old Port Ct
- 11700 Brandywine Place
- 12501 Solaris Dr Unit 42
- 7326 Oxford Place
- 11839 Larino Dr
- 12790 Golden Leaf Dr
