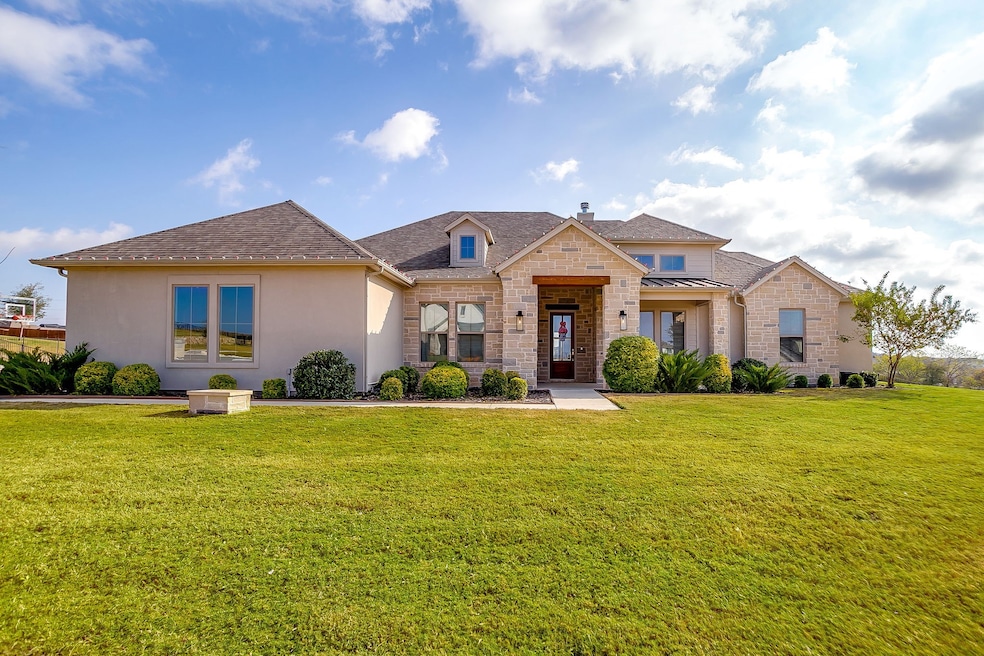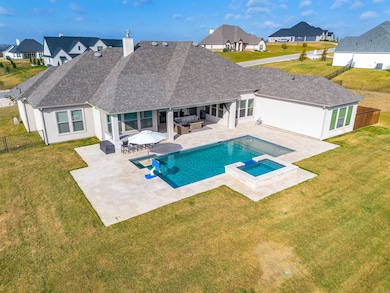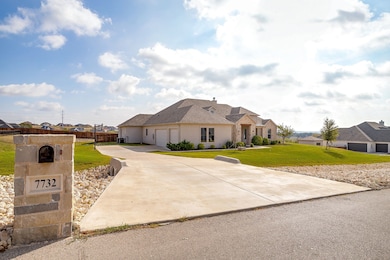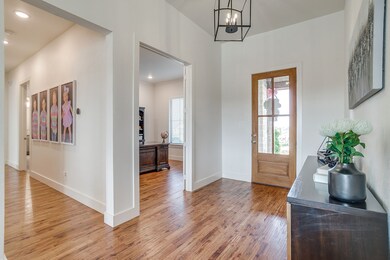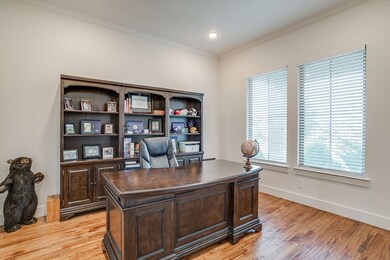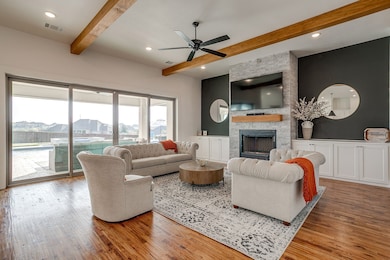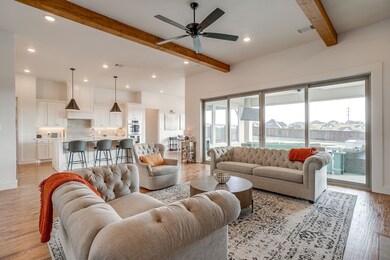7732 Laura Lake Ln Fort Worth, TX 76126
Far Southwest Fort Worth NeighborhoodEstimated payment $7,600/month
Highlights
- Heated In Ground Pool
- Open Floorplan
- Wood Flooring
- Vandagriff Elementary School Rated A
- Traditional Architecture
- Outdoor Kitchen
About This Home
Experience exceptional indoor–outdoor living in this beautifully appointed single-story home, perfectly situated on over an acre within the highly sought-after Aledo ISD. Designed for both comfort and functionality, this spacious four-bedroom floor plan includes a dedicated office and a large game room, offering flexible spaces for work, play, and everyday living. The inviting main living area showcases rich wood beams and a dramatic floor-to-ceiling stone fireplace, creating a stunning focal point at the heart of the home. The chef’s kitchen features a large quartz-topped island, abundant cabinetry, and double ovens—ideal for cooking, hosting, and entertaining. The private primary suite is thoughtfully separated from the secondary bedrooms and offers a serene retreat with a spa-like ensuite including a walkthrough shower, separate soaking tub, and dual vanities. A generously sized primary closet provides exceptional storage and conveniently connects to the utility room, which features ample cabinetry and a sink for added convenience. Two secondary bedrooms share a convenient Jack-and-Jill bath, while the additional bedroom and living spaces are designed with versatility in mind. Sliding glass doors open to an impressive outdoor oasis with a covered patio and elegant travertine decking. The resort-style backyard showcases a brand-new pool with a tanning ledge, in-water table, and spa, along with a fully equipped outdoor kitchen complete with a built-in grill and refrigerator—perfect for entertaining year-round.
Listing Agent
League Real Estate Brokerage Phone: 817-523-9113 License #0707454 Listed on: 11/19/2025

Home Details
Home Type
- Single Family
Est. Annual Taxes
- $14,623
Year Built
- Built in 2022
Lot Details
- 1.04 Acre Lot
- Sprinkler System
HOA Fees
- $44 Monthly HOA Fees
Parking
- 3 Car Attached Garage
- Enclosed Parking
- Parking Pad
- Parking Accessed On Kitchen Level
- Side Facing Garage
- Garage Door Opener
- Driveway
- Additional Parking
Home Design
- Traditional Architecture
- Slab Foundation
- Composition Roof
- Stucco
Interior Spaces
- 3,637 Sq Ft Home
- 1-Story Property
- Open Floorplan
- Wired For Sound
- Woodwork
- Ceiling Fan
- Chandelier
- Decorative Lighting
- Wood Burning Fireplace
- Decorative Fireplace
- Window Treatments
- Laundry in Utility Room
Kitchen
- Eat-In Kitchen
- Double Oven
- Electric Oven
- Microwave
- Dishwasher
- Kitchen Island
- Disposal
Flooring
- Wood
- Carpet
- Ceramic Tile
Bedrooms and Bathrooms
- 4 Bedrooms
- Walk-In Closet
- 3 Full Bathrooms
- Soaking Tub
Home Security
- Home Security System
- Carbon Monoxide Detectors
- Fire and Smoke Detector
Pool
- Heated In Ground Pool
- Gunite Pool
- Saltwater Pool
- Pool Water Feature
- Pool Sweep
Outdoor Features
- Covered Patio or Porch
- Outdoor Kitchen
Schools
- Vandagriff Elementary School
- Aledo High School
Utilities
- Central Air
- Heat Pump System
- Vented Exhaust Fan
- Underground Utilities
- Electric Water Heater
- Aerobic Septic System
- High Speed Internet
- Cable TV Available
Community Details
- Association fees include management
- Woodland Meadows HOA
- Woodland Meadows Subdivision
Listing and Financial Details
- Legal Lot and Block 19 / 2
- Assessor Parcel Number 42733373
Map
Home Values in the Area
Average Home Value in this Area
Tax History
| Year | Tax Paid | Tax Assessment Tax Assessment Total Assessment is a certain percentage of the fair market value that is determined by local assessors to be the total taxable value of land and additions on the property. | Land | Improvement |
|---|---|---|---|---|
| 2025 | $3,996 | $830,000 | $89,540 | $740,460 |
| 2024 | $3,996 | $830,000 | $89,540 | $740,460 |
| 2023 | $14,791 | $830,000 | $80,000 | $750,000 |
| 2022 | $1,135 | $56,000 | $56,000 | $0 |
Property History
| Date | Event | Price | List to Sale | Price per Sq Ft | Prior Sale |
|---|---|---|---|---|---|
| 11/19/2025 11/19/25 | For Sale | $1,200,000 | +43.0% | $330 / Sq Ft | |
| 04/12/2023 04/12/23 | Sold | -- | -- | -- | View Prior Sale |
| 01/27/2023 01/27/23 | Pending | -- | -- | -- | |
| 01/05/2023 01/05/23 | Price Changed | $839,000 | -1.2% | $235 / Sq Ft | |
| 12/07/2022 12/07/22 | Price Changed | $849,000 | -9.1% | $238 / Sq Ft | |
| 11/08/2022 11/08/22 | Price Changed | $934,000 | -1.6% | $262 / Sq Ft | |
| 10/11/2022 10/11/22 | Price Changed | $949,000 | -2.6% | $266 / Sq Ft | |
| 09/27/2022 09/27/22 | Price Changed | $974,000 | -1.5% | $273 / Sq Ft | |
| 06/06/2022 06/06/22 | For Sale | $989,000 | -- | $277 / Sq Ft |
Purchase History
| Date | Type | Sale Price | Title Company |
|---|---|---|---|
| Warranty Deed | -- | None Listed On Document | |
| Deed | -- | Trinity Title |
Mortgage History
| Date | Status | Loan Amount | Loan Type |
|---|---|---|---|
| Open | $755,000 | New Conventional | |
| Previous Owner | $746,900 | Construction |
Source: North Texas Real Estate Information Systems (NTREIS)
MLS Number: 21116905
APN: 42733373
- 7730 Barber Ranch Rd
- 7756 Bella Milano Dr
- 7909 Bella Flora Dr
- 7754 Barber Ranch Rd
- 1004 Lake Prairie Trail
- 7755 Barber Ranch Rd
- Lot 1F Cattle Prairie Trail
- 7908 Modena Dr
- Lot 1B Bison Prairie Trail
- Lot 3B Bison Prairie Trail
- Lot 1A Bison Prairie Trail
- 12725 Vino Dr
- 8130 Floor Plan at Prairie Hills
- 8135 Floor Plan at Prairie Hills
- 8125 Floor Plan at Prairie Hills
- 8108 EP Floor Plan at Prairie Hills
- 8113 Floor Plan at Prairie Hills
- 8126 Floor Plan at Prairie Hills
- 8121 Floor Plan at Prairie Hills
- 8136 Floor Plan at Prairie Hills
- 6142 Lavanda Ave
- 6138 Lavanda Ave
- 10434 Peonia St
- 10449 Orchard Way
- 10624 Oates Branch Ln
- 1584 Kelly Rd Unit A
- 1584 Kelly Rd Unit B
- 1390 E Fm 1187
- 12424 Messer Ct
- 5244 Ranchero Trail
- 116 Overcrest Dr
- 527 E Oak St
- 9510 Westpark Dr Unit 4309.1412038
- 9510 Westpark Dr Unit 4331.1412039
- 9510 Westpark Dr Unit 4338.1412042
- 9510 Westpark Dr Unit 3013.1412040
- 9510 Westpark Dr Unit 4337.1412041
- 9510 Westpark Dr Unit 4326.1412147
- 9510 Westpark Dr Unit 3111.1412037
- 9510 Westpark Dr Unit 2412.1412148
