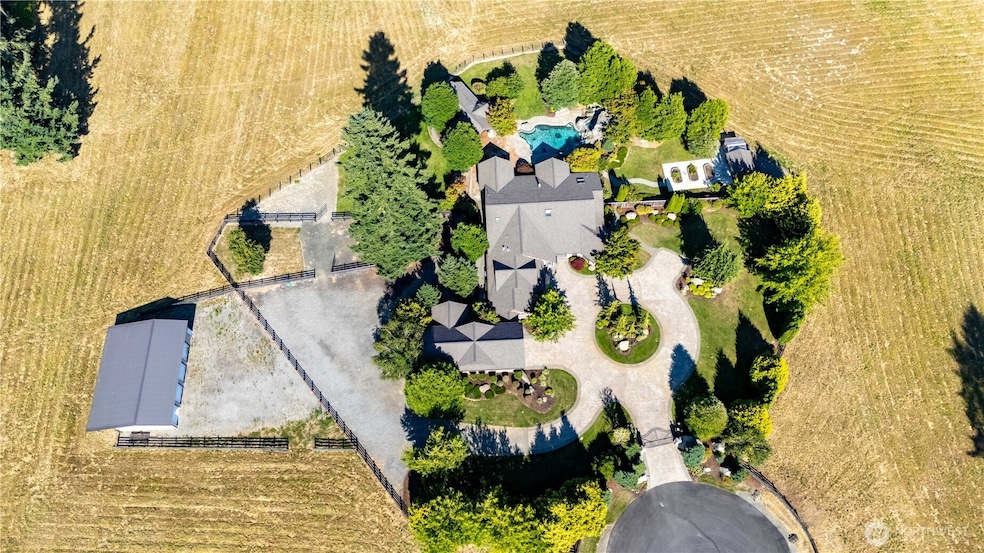
$1,500,000
- 3 Beds
- 3 Baths
- 3,326 Sq Ft
- 6120 Lake Saint Clair Dr SE
- Olympia, WA
Owner financing, 4.5% Welcome to your dream custom rambler With no stairs on 5+ peaceful acres in the desirable Lake St Clair. This 3,300+sf. rambler features a vaulted great room, custom kitchen W/ knotty alder cabinets, granite counters, 36" gas range,and drawer-style microwave, pull out shelving, pantry. The spacious primary suite offers vaulted ceilings a bay window, W/I closets W/ Lundia
Don Goethals RE/MAX Extra Inc.






