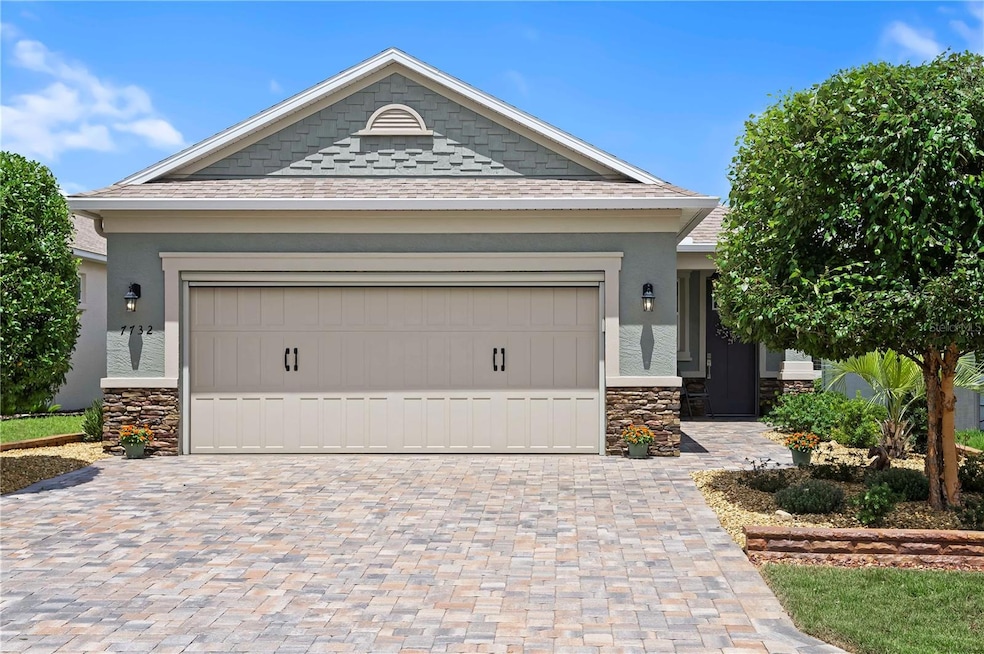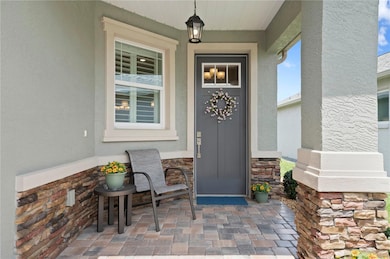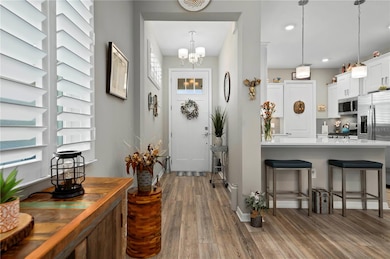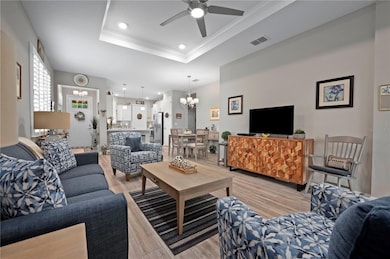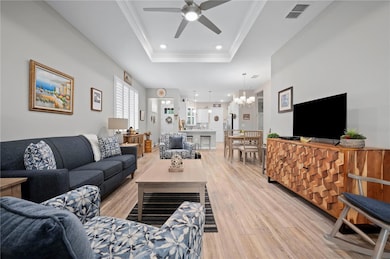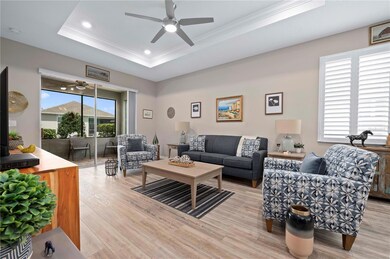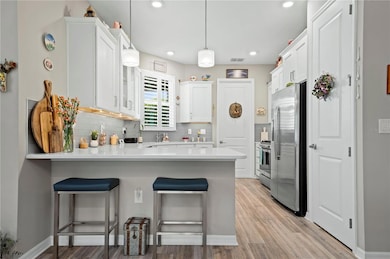Estimated payment $2,147/month
Highlights
- Golf Course Community
- Active Adult
- Clubhouse
- Fitness Center
- Gated Community
- High Ceiling
About This Home
Welcome to your slice of paradise in the highly sought-after Weybourne Landing, located within the award-winning 55+ community of On Top of the World in Ocala, Florida. This 2021-built modern style cottage offers the perfect blend of charm, comfort, and convenience—just a short stroll to the brand-new state-of-the-art recreation center, sparkling pool, The Circle Square Cultural Center, and The Ranch. Thoughtfully designed with over 2,000 square feet of total space, this two-bedroom, two-bathroom home boasts 1,345 square feet of interior living, an expansive 142 square foot covered lanai, a 643 square foot wraparound porch, and a 489 square foot two-car garage with epoxy floors, shelving, and a motorized screen enclosure. From the moment you arrive, you're greeted by a beautifully landscaped yard featuring paver driveway and walkways, a stacked wall, river rock accents, and a soothing fountain that sets the tone for tranquility. Inside, the home is bright and stylish with 8-foot doors, plantation shutters, and vinyl plank flooring throughoutmaking maintenance a breeze so you can focus on the active lifestyle this community is known for. The kitchen is a showstopper with quartz countertops, glass tile backsplash, stainless steel appliances, under-cabinet lighting, and even a glass china cabinet. The primary suite is a peaceful retreat, featuring a porcelain-tiled walk-in shower with bench and niche, comfort-height quartz vanity, and large walk-in closet. The second bathroom is equally stylish with tile and a glass sliding door shower. Additional highlights include tray ceilings, ceiling fans with lights in every room, laundry room with built-in cabinets, recessed lighting throughout, and a Generac whole-home generator for peace of mind. Even more perks include a pull-down attic with wood flooring for storage, a premium ecosystem water softener, and it is a "smart" home, making this home as functional as it is beautiful. Additional upgrades include but are not limited to: Lennox AC Pure Air System with UV light and Charcoal Filter with additional GFCI Outlet, Garage Utility Sinj and Easy Clean non scatch composite Kitchen Sink. Living in On Top of the World means enjoying access to multiple resort-style pools, three golf courses, fitness centers, walking and biking trails, pickleball and tennis courts, a dog park, dozens of clubs and social events, craft rooms, an on-site restaurant, and so much more. This is a golf cart-friendly, gated community designed for both relaxation and recreation. This home offers low-maintenance living in a vibrant community with everything you need at your fingertips. Schedule your private showing today and start living your best life at On Top of the World.
Listing Agent
RE/MAX SIGNATURE Brokerage Phone: 386-236-0760 License #3296697 Listed on: 06/24/2025

Home Details
Home Type
- Single Family
Est. Annual Taxes
- $2,503
Year Built
- Built in 2021
Lot Details
- 5,663 Sq Ft Lot
- Lot Dimensions are 42x130
- Northwest Facing Home
- Cleared Lot
- Property is zoned PUD
HOA Fees
- $221 Monthly HOA Fees
Parking
- 2 Car Attached Garage
Home Design
- Slab Foundation
- Shingle Roof
- Block Exterior
- Stucco
Interior Spaces
- 1,344 Sq Ft Home
- 1-Story Property
- Tray Ceiling
- High Ceiling
- Ceiling Fan
- Recessed Lighting
- Plantation Shutters
- Sliding Doors
- Living Room
- Laundry Room
Kitchen
- Eat-In Kitchen
- Range
- Microwave
- Dishwasher
- Stone Countertops
- Disposal
Bedrooms and Bathrooms
- 2 Bedrooms
- Split Bedroom Floorplan
- Walk-In Closet
- 2 Full Bathrooms
Outdoor Features
- Rain Gutters
Utilities
- Central Heating and Cooling System
- Thermostat
- Cable TV Available
Listing and Financial Details
- Visit Down Payment Resource Website
- Tax Lot 208
- Assessor Parcel Number 3530-002-208
Community Details
Overview
- Active Adult
- Association fees include 24-Hour Guard
- On Top Of The World Association, Phone Number (352) 873-0848
- On Top Of The World / Weybourne Landing Subdivision
- The community has rules related to deed restrictions, allowable golf cart usage in the community
Recreation
- Golf Course Community
- Tennis Courts
- Pickleball Courts
- Racquetball
- Recreation Facilities
- Fitness Center
- Community Pool
- Park
Additional Features
- Clubhouse
- Gated Community
Map
Home Values in the Area
Average Home Value in this Area
Tax History
| Year | Tax Paid | Tax Assessment Tax Assessment Total Assessment is a certain percentage of the fair market value that is determined by local assessors to be the total taxable value of land and additions on the property. | Land | Improvement |
|---|---|---|---|---|
| 2024 | $2,371 | $180,649 | -- | -- |
| 2023 | $2,371 | $175,387 | $0 | $0 |
| 2022 | $2,371 | $170,279 | $0 | $0 |
| 2021 | $463 | $15,120 | $15,120 | $0 |
| 2020 | $245 | $13,910 | $13,910 | $0 |
Property History
| Date | Event | Price | List to Sale | Price per Sq Ft |
|---|---|---|---|---|
| 09/04/2025 09/04/25 | Price Changed | $325,000 | -1.5% | $242 / Sq Ft |
| 07/22/2025 07/22/25 | Price Changed | $329,900 | -1.5% | $245 / Sq Ft |
| 06/24/2025 06/24/25 | For Sale | $335,000 | -- | $249 / Sq Ft |
Purchase History
| Date | Type | Sale Price | Title Company |
|---|---|---|---|
| Special Warranty Deed | $236,545 | Marion Title & Escrow Co |
Mortgage History
| Date | Status | Loan Amount | Loan Type |
|---|---|---|---|
| Open | $140,000 | New Conventional |
Source: Stellar MLS
MLS Number: V4943399
APN: 3530-002-208
- 7709 SW 86th Ct
- 8661 SW 76th Ln
- 7777 SW 86th Terrace Rd
- 7728 SW 85th Cir
- 7729 SW 85th Cir
- 7934 SW 86th Terrace Rd
- 8579 SW 74th Ln
- 7942 SW 86th Terrace Rd
- 8755 SW 79th Place
- Ginger Plan at Weybourne Landing - Classic Series
- Orchid Plan at Weybourne Landing - Classic Series
- Terra Plan at Weybourne Landing - Cottage Series
- Wisteria Plan at Weybourne Landing - Classic Series
- Oasis Plan at Weybourne Landing - Cottage Series
- Sunflower Plan at Weybourne Landing - Classic Series
- 8905 SW 76th Ln
- 8925 SW 76th St
- 8841 SW 79th Loop
- 7298 SW 86th Ave
- 7283 SW 86th Ave
- 7204 SW 86th Ave
- 9117 SW 70th Loop
- 9122 SW 70th Loop
- 7235 SW 91st Ct
- 8034 SW 81st Loop
- 8381 SW 82nd Cir
- 7898 SW 74th Loop
- 4823 SW 81st Loop
- 8310 SW 79th Cir
- 9515 SW 76th St
- 6685 SW 81st Loop
- 8248 SW 67th Ave
- 6776 SW 91st Cir
- 8821 SW 83rd Court Rd
- 6927 SW 94th Ct
- 9315 SW 66th Loop
- 8430 SW 91st St Unit A
- 9157 SW 82nd Terrace Unit C
- 10034 SW 77th Loop
- 8934 SW 78th Ct
