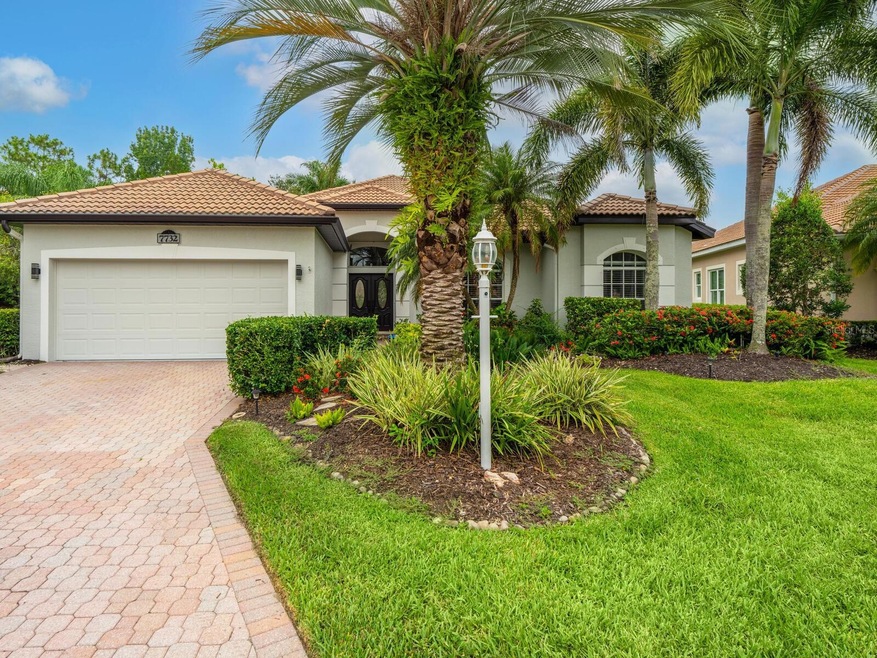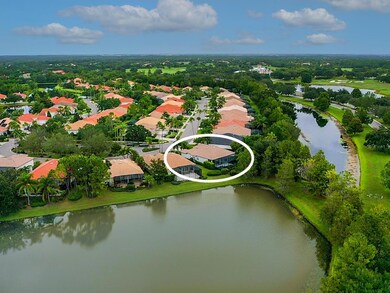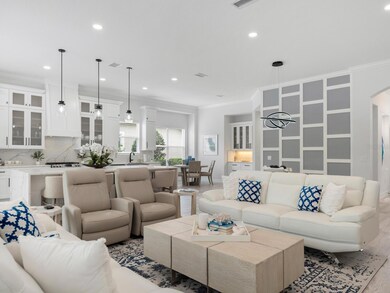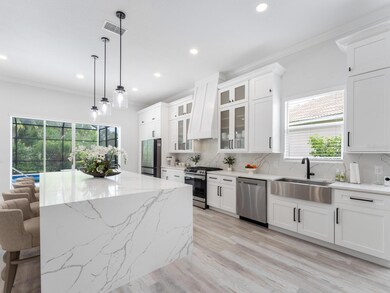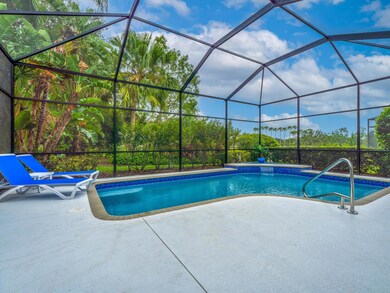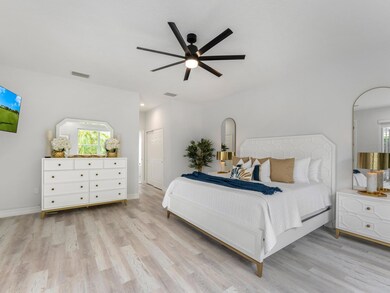
7732 Us Open Loop Lakewood Ranch, FL 34202
Highlights
- Lake Front
- Screened Pool
- Gated Community
- Robert Willis Elementary School Rated A-
- Home fronts a pond
- Florida Architecture
About This Home
As of September 2023Breathtaking completely remodeled home in the highly sought after Lakewood Ranch Golf & Country Club subdivision. This home is being offered fully-furnished with all new high-end furniture and decor. This maintenance free masterpiece features a glistening pool & peaceful wooded lake view lot. This luxurious home is located close to the 1st Hole of King's Dune 18-Hole championship golf course designed by Arnold Palmer. This exceptionally light & bright 4 bed & 3 full bath modern designed home is perfect for entertaining with a grand great room (33ft x 31ft) & generous sized lanai that's located in a very high demand community which is deed restricted & gated. Enjoy living in this custom Neal built masterpiece with impressive features including: Brillant sparkling pool resurfaced pool with waterfall feature *New screening & painted lanai with a wall of stacking sliding glass doors *Exterior & interior is freshly painted *New popular Luxury waterproof vinyl plank flooring with foam backing *Elegant crown molding *New high end kitchen with premium Calacatta Napoli Quartz countertops & huge waterfall island (over 10ft long x 5ft wide) *Island has 2 popup wireless charges with 2 USB ports & 3 outlets *Premium cabinets finished in white with glass doors & crown molding *Soft close drawers *All new Stainless Steel appliances include: *Samsung 5 burner gas oven, air fryer & fan convection *Range hood with touch control panel vents outside *Samsung 4 door refrigerator with beverage center *Microwave drawer with concealed controls & sensor cooking *Samsung dishwasher *New Delta waterfall faucet with pull out sprayer *Dining room has new ultra-trendy LED chandelier with 3 floating rings & accent wall *Mystflame 72 inch multicolor electric fire place with touch screen & remote control *Fireplace walls are Satori natural stone marble *Large master bedroom with pool view & big his & her closets with built-in shelving *Master bath has all new his & her sinks with Quartz counters *Freestanding tub *New waterfall faucets, mirrors & vanity lights *New glass shower & tile *Other spare baths have same upgrades, except one has a bathtub & Blue Forest polished marble, other has shower & Bianco Orion polished marble *Double front door with glass accents opens to foyer with dual tray ceiling & modern LED chandelier *Barrel tile roof *Brick paver driveway * Enjoy all these amazing features before heading out to relax in your large lanai and taking a dip in the refreshing pool while enjoying your views *New pool heater/cooler and new filter installed in 2023 *The Lakewood Ranch Golf & Country club community offers: 3 championship golf courses *Two world class practice facilities with 400-yard driving ranges *20 Har-Tru tennis courts with lighting *12 pickle ball courts *24-hour access to state of the art 18 thousand square feet fitness facility *2 pools *Dining & bar offered at the main club house. This renowned community is only a short drive to I-75, the mega popular UTC Mall, Polo Grounds, Lakewood Ranch downtown, Lakewood Ranch hospital, Nathan Benderson Park, Outstanding restaurants & tons of shopping. Don't miss out, get the keys to unlock your happy home and start enjoying a Florida lifestyle today.
Last Agent to Sell the Property
COLDWELL BANKER REALTY Brokerage Phone: 941-200-4663 License #703963 Listed on: 07/26/2023

Home Details
Home Type
- Single Family
Est. Annual Taxes
- $6,848
Year Built
- Built in 2001
Lot Details
- 9,801 Sq Ft Lot
- Home fronts a pond
- Lake Front
- Northwest Facing Home
- Property is zoned PDMU/WPE
HOA Fees
Parking
- 2 Car Attached Garage
Home Design
- Florida Architecture
- Slab Foundation
- Tile Roof
- Concrete Siding
Interior Spaces
- 2,445 Sq Ft Home
- 1-Story Property
- Furnished
- Bar Fridge
- Bar
- Dry Bar
- High Ceiling
- Ceiling Fan
- Self Contained Fireplace Unit Or Insert
- Blinds
- Sliding Doors
- Entrance Foyer
- Great Room
- Family Room Off Kitchen
- L-Shaped Dining Room
- Lake Views
Kitchen
- Eat-In Kitchen
- Built-In Convection Oven
- Cooktop with Range Hood
- Recirculated Exhaust Fan
- Freezer
- Ice Maker
- Dishwasher
- Disposal
Flooring
- Linoleum
- Tile
- Vinyl
Bedrooms and Bathrooms
- 4 Bedrooms
- En-Suite Bathroom
- Closet Cabinetry
- Walk-In Closet
- 3 Full Bathrooms
Laundry
- Laundry Room
- Dryer
Home Security
- Security System Owned
- Hurricane or Storm Shutters
- Fire and Smoke Detector
Eco-Friendly Details
- Air Filters MERV Rating 10+
Pool
- Screened Pool
- Heated In Ground Pool
- Heated Spa
- In Ground Spa
- Gunite Pool
- Fence Around Pool
- Pool Deck
- Pool Tile
- Pool Lighting
Outdoor Features
- Screened Patio
- Exterior Lighting
- Private Mailbox
Schools
- Robert E Willis Elementary School
- Nolan Middle School
- Lakewood Ranch High School
Utilities
- Central Air
- Heating Available
- Thermostat
- Natural Gas Connected
- Electric Water Heater
- Phone Available
- Cable TV Available
Listing and Financial Details
- Visit Down Payment Resource Website
- Tax Lot 16
- Assessor Parcel Number 58843151
- $2,867 per year additional tax assessments
Community Details
Overview
- Association fees include 24-Hour Guard
- Patrick Goeser Association, Phone Number (941) 907-0202
- Lakewood Ranch Association
- Lakewood Ranch Community
- Lakewood Ranch Country Club Village D 3A Subdivision
Security
- Security Guard
- Gated Community
Ownership History
Purchase Details
Home Financials for this Owner
Home Financials are based on the most recent Mortgage that was taken out on this home.Purchase Details
Home Financials for this Owner
Home Financials are based on the most recent Mortgage that was taken out on this home.Purchase Details
Purchase Details
Home Financials for this Owner
Home Financials are based on the most recent Mortgage that was taken out on this home.Purchase Details
Home Financials for this Owner
Home Financials are based on the most recent Mortgage that was taken out on this home.Purchase Details
Home Financials for this Owner
Home Financials are based on the most recent Mortgage that was taken out on this home.Similar Homes in the area
Home Values in the Area
Average Home Value in this Area
Purchase History
| Date | Type | Sale Price | Title Company |
|---|---|---|---|
| Warranty Deed | $1,145,000 | None Listed On Document | |
| Warranty Deed | $100 | None Listed On Document | |
| Warranty Deed | $1,075,000 | -- | |
| Warranty Deed | $660,000 | Integrity Title | |
| Warranty Deed | $459,900 | Chelsea Title Company | |
| Deed | $278,100 | -- |
Mortgage History
| Date | Status | Loan Amount | Loan Type |
|---|---|---|---|
| Open | $848,250 | New Conventional | |
| Previous Owner | $409,000 | New Conventional | |
| Previous Owner | $250,000 | Purchase Money Mortgage | |
| Previous Owner | $175,000 | Unknown | |
| Previous Owner | $90,000 | No Value Available |
Property History
| Date | Event | Price | Change | Sq Ft Price |
|---|---|---|---|---|
| 09/18/2023 09/18/23 | Sold | $1,150,000 | +0.4% | $470 / Sq Ft |
| 08/04/2023 08/04/23 | Pending | -- | -- | -- |
| 08/02/2023 08/02/23 | For Sale | $1,145,000 | 0.0% | $468 / Sq Ft |
| 07/28/2023 07/28/23 | Pending | -- | -- | -- |
| 07/26/2023 07/26/23 | For Sale | $1,145,000 | +6.5% | $468 / Sq Ft |
| 10/12/2022 10/12/22 | Sold | $1,075,000 | -1.8% | $438 / Sq Ft |
| 09/26/2022 09/26/22 | Pending | -- | -- | -- |
| 09/25/2022 09/25/22 | For Sale | $1,095,000 | +65.9% | $446 / Sq Ft |
| 05/17/2022 05/17/22 | Sold | $660,000 | -5.6% | $269 / Sq Ft |
| 04/29/2022 04/29/22 | Pending | -- | -- | -- |
| 04/26/2022 04/26/22 | Price Changed | $699,000 | -12.6% | $285 / Sq Ft |
| 04/14/2022 04/14/22 | For Sale | $800,000 | -- | $326 / Sq Ft |
Tax History Compared to Growth
Tax History
| Year | Tax Paid | Tax Assessment Tax Assessment Total Assessment is a certain percentage of the fair market value that is determined by local assessors to be the total taxable value of land and additions on the property. | Land | Improvement |
|---|---|---|---|---|
| 2024 | $16,047 | $939,340 | $81,600 | $857,740 |
| 2023 | $16,047 | $883,973 | $81,600 | $802,373 |
| 2022 | $7,292 | $326,261 | $0 | $0 |
| 2021 | $6,848 | $316,758 | $0 | $0 |
| 2020 | $6,908 | $312,385 | $0 | $0 |
| 2019 | $6,876 | $305,362 | $0 | $0 |
| 2018 | $6,580 | $299,668 | $0 | $0 |
| 2017 | $6,109 | $293,504 | $0 | $0 |
| 2016 | $5,950 | $287,467 | $0 | $0 |
| 2015 | $6,051 | $285,469 | $0 | $0 |
| 2014 | $6,051 | $283,203 | $0 | $0 |
| 2013 | $5,950 | $279,018 | $0 | $0 |
Agents Affiliated with this Home
-
M
Seller's Agent in 2023
Mark Blocker
COLDWELL BANKER REALTY
(949) 554-9936
2 in this area
4 Total Sales
-
N
Buyer's Agent in 2023
Nancy LaBare
CENTURY 21 COASTAL ALLIANCE
(607) 760-8483
1 in this area
14 Total Sales
-

Seller's Agent in 2022
Douglas Oravec, LLC
RE/MAX
(941) 544-7744
7 in this area
38 Total Sales
-

Seller's Agent in 2022
Anja Buetergerds
KW SUNCOAST
(941) 960-8858
18 in this area
118 Total Sales
-

Seller Co-Listing Agent in 2022
John Buetergerds
KW SUNCOAST
(941) 556-0500
14 in this area
79 Total Sales
Map
Source: Stellar MLS
MLS Number: A4577746
APN: 5884-3315-1
- 7724 Us Open Loop
- 7717 Us Open Loop
- 7749 Us Open Loop
- 7011 Portmarnock Place
- 6851 Bay Hill Dr
- 6847 Bay Hill Dr
- 6815 Turnberry Isle Ct
- 6919 Westchester Cir
- 7803 Mathern Ct
- 6959 Westchester Cir
- 7925 Royal Queensland Way
- 12448 Highfield Cir
- 8005 Royal Birkdale Cir
- 7137 Orchid Island Place
- 7934 Royal Birkdale Cir
- 7004 Old Tabby Cir
- 7032 Old Tabby Cir
- 7223 Orchid Island Place
- 6633 The Masters Ave
- 7244 Orchid Island Place
