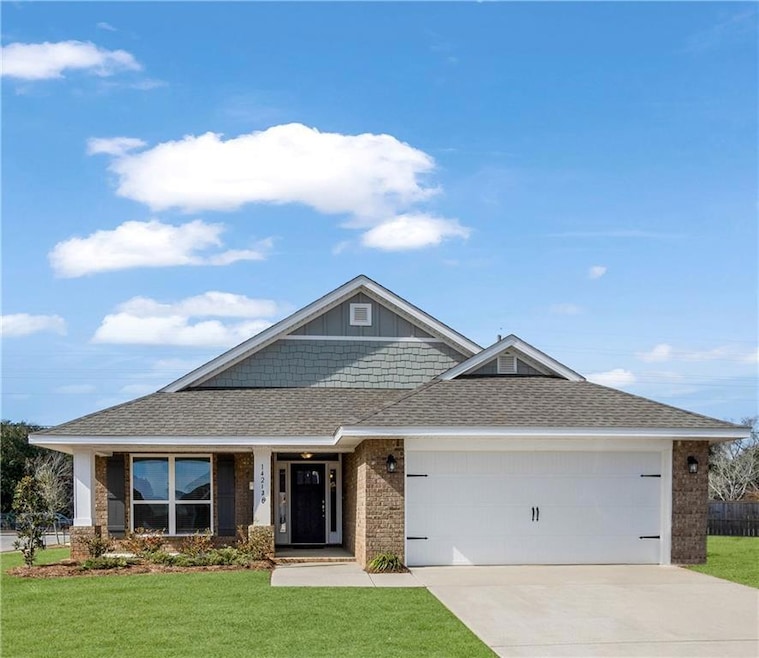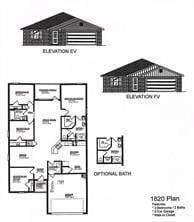
7733 Broome Ct Theodore, AL 36582
Muddy Creek NeighborhoodEstimated payment $1,497/month
Highlights
- Open-Concept Dining Room
- Stone Countertops
- Walk-In Pantry
- Craftsman Architecture
- Neighborhood Views
- Open to Family Room
About This Home
Welcome to your new home in desirable Country Club Estates—just in time to enjoy the spring blooms and plant your garden!
This spacious 4-bedroom, 2-bathroom home offers 1,820 sq ft of comfortable living space with a desirable split floor plan and an attached 2-car garage.
Step inside to a versatile front room that can serve as a bedroom, home office, or formal living space. The heart of the home is a generous eat-in kitchen that opens to the great room and formal dining area—perfect for entertaining. Enjoy granite countertops, stainless steel appliances, abundant cabinetry, an oversized pantry, and plenty of storage.
The primary suite is a true retreat, featuring a large walk-in closet and a luxurious en-suite bathroom with double sinks, a counter-height vanity, and a relaxing soaker tub.
Host outdoor gatherings with ease under the covered rear porch, ideal for year-round enjoyment.
This home also includes valuable peace of mind with a 10-year structural warranty, 2-year systems coverage (electrical, plumbing, and ductwork behind the walls), and a 1-year workmanship warranty.
Don't miss your chance to own this beautiful, move-in ready home in a sought-after neighborhood!
Builder reserves the right to modify interior and exterior designs, specifications, features, locations, sizes, and pricing of homes at any time without prior notice. Modifications may vary by home. All dimensions are approximate and subject to change. Photos, renderings, finishes, and colors shown are for illustrative purposes only and may not reflect the exact final product.
Home Details
Home Type
- Single Family
Est. Annual Taxes
- $850
Year Built
- Built in 2025 | Under Construction
Lot Details
- 0.4 Acre Lot
- Lot Dimensions are 59x212x100x187
- Landscaped
- Back Yard
Parking
- 2 Car Garage
Home Design
- Craftsman Architecture
- Brick Exterior Construction
- Slab Foundation
- Shingle Roof
Interior Spaces
- 1,820 Sq Ft Home
- 1-Story Property
- Ceiling Fan
- Double Pane Windows
- Shutters
- Entrance Foyer
- Living Room
- Open-Concept Dining Room
- Formal Dining Room
- Neighborhood Views
- Hurricane or Storm Shutters
Kitchen
- Open to Family Room
- Eat-In Kitchen
- Breakfast Bar
- Walk-In Pantry
- Electric Range
- Dishwasher
- Stone Countertops
Flooring
- Carpet
- Vinyl
Bedrooms and Bathrooms
- 4 Main Level Bedrooms
- Split Bedroom Floorplan
- Walk-In Closet
- 2 Full Bathrooms
- Dual Vanity Sinks in Primary Bathroom
- Bathtub and Shower Combination in Primary Bathroom
Laundry
- Laundry Room
- Laundry on main level
- 220 Volts In Laundry
- Electric Dryer Hookup
Outdoor Features
- Front Porch
Schools
- Mary W Burroughs Elementary School
- Katherine H Hankins Middle School
- Theodore High School
Utilities
- Central Heating and Cooling System
- Heat Pump System
- 220 Volts
- 110 Volts
- Phone Available
- Cable TV Available
Community Details
- Bellingrath Road Country Club Estates Subdivision
Listing and Financial Details
- Home warranty included in the sale of the property
- Tax Lot 43
Map
Home Values in the Area
Average Home Value in this Area
Property History
| Date | Event | Price | Change | Sq Ft Price |
|---|---|---|---|---|
| 08/08/2025 08/08/25 | Pending | -- | -- | -- |
| 05/22/2025 05/22/25 | For Sale | $263,846 | -- | $145 / Sq Ft |
Similar Homes in Theodore, AL
Source: Gulf Coast MLS (Mobile Area Association of REALTORS®)
MLS Number: 7583748
- 5148 Willard Dr S
- 7684 Broome Ct
- Plan 1820-2 at Country Club Estates
- Plan 1525-2 at Country Club Estates
- Plan 1635-C at Country Club Estates
- 7570 Kelsey Ct
- 7615 Kelcey Ct
- 7575 Kelcey Ct
- 7695 Bowers Ln
- 7560 Kelcey Ct
- 5219 Willard Dr N
- 5235 Willard Dr N
- 5265 Willard Dr N
- 5275 Willard Dr N
- 7542 Willard Dr W
- 5280 Willard Dr N
- 7465 Bowers Ln
- 7760 Bellingrath Rd
- 7670 Bellingrath Rd
- 7202 Old Military Rd

