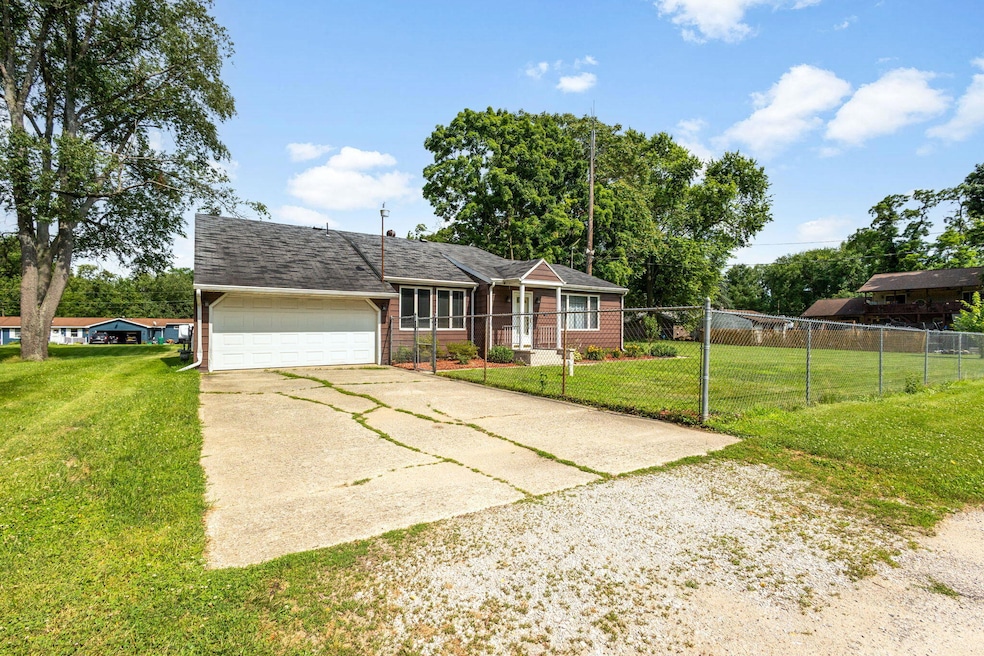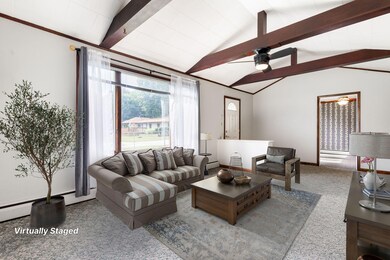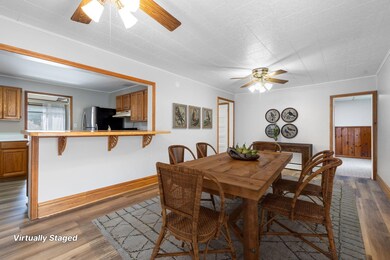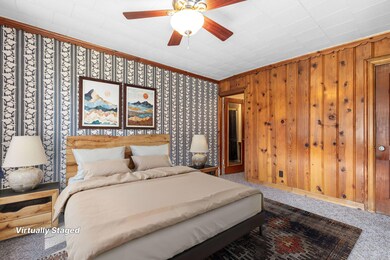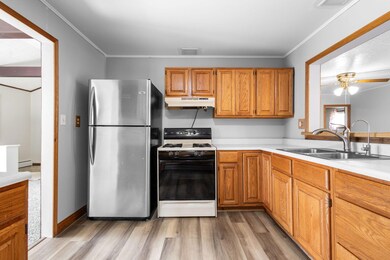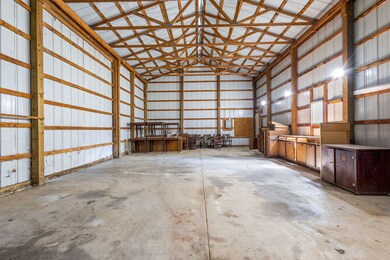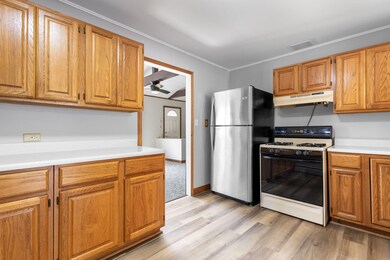
7733 Hudson Blvd New Carlisle, IN 46552
Highlights
- Barn
- Deck
- No HOA
- New Prairie High School Rated 9+
- Rural View
- Separate Outdoor Workshop
About This Home
As of August 2025Tucked just a few blocks from the Hudson Lake boat launch, this 2-bedroom, 2-bath home sits on a spacious half-acre+ lot that offers the best of lake-area living. A fully fenced yard is ideal for pets or gatherings, and the oversized 24x40 pole barn--with 12-foot walls and 100 amp service--is ready for your toys, tools, and weekend projects.Inside, you'll find updated LVP flooring in areas of the home, multiple living spaces, main level laundry, and an open kitchen with a breakfast bar--perfect for slow mornings at the lake. The attached 2-car garage is complemented by a second garage currently used as a rec room, offering tons of flexibility.Step outside to enjoy a large open deck, cozy fire pit, and all the room you need to entertain, relax, or roam.Whether you're looking for year-round living or a lake getaway, this home offers space, storage, and lifestyle. Schedule your private showing today!
Last Agent to Sell the Property
McKinnies Realty, LLC License #RB2000013 Listed on: 06/30/2025

Home Details
Home Type
- Single Family
Est. Annual Taxes
- $794
Year Built
- Built in 1940
Lot Details
- 0.56 Acre Lot
- Chain Link Fence
- Landscaped
Parking
- 2 Car Garage
- Garage Door Opener
Interior Spaces
- 1,397 Sq Ft Home
- 1-Story Property
- Living Room
- Dining Room
- Rural Views
- Gas Range
- Laundry on main level
Flooring
- Carpet
- Vinyl
Bedrooms and Bathrooms
- 2 Bedrooms
- 2 Full Bathrooms
Outdoor Features
- Deck
- Separate Outdoor Workshop
Schools
- Prairie View Elementary School
- New Prairie Middle School
- New Prairie High School
Farming
- Barn
Utilities
- Hot Water Heating System
- Well
Listing and Financial Details
- Assessor Parcel Number 460428176009000050
Community Details
Overview
- No Home Owners Association
- Hudson Lake Beach Subdivision
Amenities
- Community Storage Space
Ownership History
Purchase Details
Home Financials for this Owner
Home Financials are based on the most recent Mortgage that was taken out on this home.Purchase Details
Similar Homes in New Carlisle, IN
Home Values in the Area
Average Home Value in this Area
Purchase History
| Date | Type | Sale Price | Title Company |
|---|---|---|---|
| Warranty Deed | -- | None Listed On Document | |
| Warranty Deed | -- | None Available |
Mortgage History
| Date | Status | Loan Amount | Loan Type |
|---|---|---|---|
| Previous Owner | $126,000 | Unknown | |
| Previous Owner | $54,255 | Credit Line Revolving |
Property History
| Date | Event | Price | Change | Sq Ft Price |
|---|---|---|---|---|
| 08/15/2025 08/15/25 | Sold | $260,000 | -3.3% | $186 / Sq Ft |
| 07/22/2025 07/22/25 | Pending | -- | -- | -- |
| 06/30/2025 06/30/25 | For Sale | $269,000 | -- | $193 / Sq Ft |
Tax History Compared to Growth
Tax History
| Year | Tax Paid | Tax Assessment Tax Assessment Total Assessment is a certain percentage of the fair market value that is determined by local assessors to be the total taxable value of land and additions on the property. | Land | Improvement |
|---|---|---|---|---|
| 2024 | $734 | $95,500 | $16,100 | $79,400 |
| 2022 | $998 | $93,600 | $16,100 | $77,500 |
| 2021 | $746 | $87,900 | $16,100 | $71,800 |
| 2020 | $834 | $87,900 | $16,100 | $71,800 |
| 2019 | $869 | $93,900 | $22,100 | $71,800 |
| 2018 | $767 | $90,700 | $22,100 | $68,600 |
| 2017 | $723 | $87,600 | $22,100 | $65,500 |
| 2016 | $766 | $86,700 | $22,100 | $64,600 |
| 2014 | -- | $79,900 | $6,200 | $73,700 |
| 2013 | $8 | $75,400 | $6,200 | $69,200 |
Agents Affiliated with this Home
-
Jeremy Williamson

Seller's Agent in 2025
Jeremy Williamson
McKinnies Realty, LLC
(574) 261-5703
87 Total Sales
-
Todd Saboff

Buyer's Agent in 2025
Todd Saboff
MTM Realty Group
(219) 363-8192
67 Total Sales
Map
Source: Northwest Indiana Association of REALTORS®
MLS Number: 823569
APN: 46-04-28-176-009.000-050
- 00 Hudson Blvd
- 0 N Holling Blvd Unit NRA816189
- 0 E John Emery Rd
- 0 E Pansy Ln
- 0 N Miller Blvd
- 8679 E 850 N
- 0 Pansy Ln Unit NRA819907
- 7395 E Hudson Pointe Ln
- 7674 N South Bend Blvd
- 0 N Bluebird Ln
- 55420 County Line Rd
- 750 W Michigan St
- 732 W Michigan St
- 6885 E 700 N
- 710 Thunderbird Dr
- 414 W Michigan St
- 121 W Front St
- 54760 County Line Rd
- 107 S Cherry St
- 114 W Chestnut St
