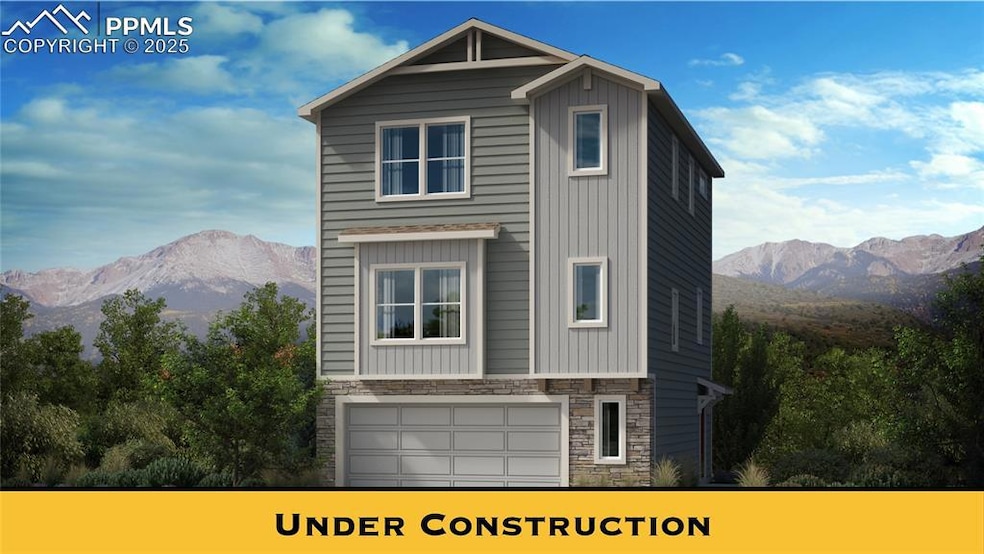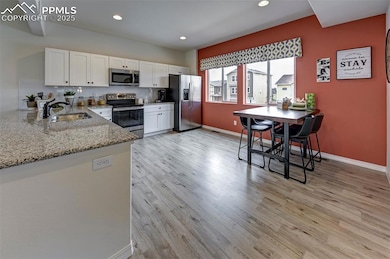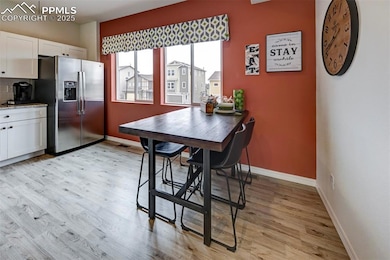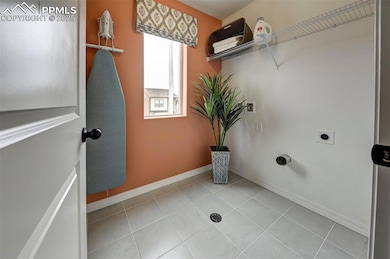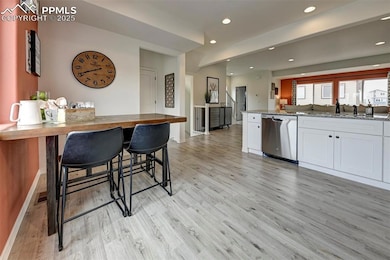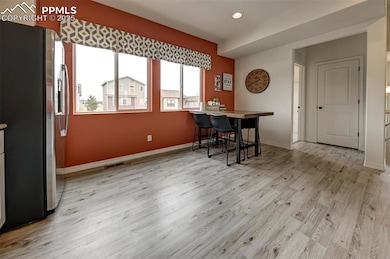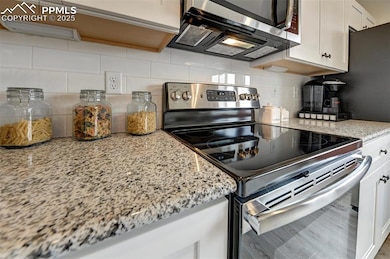7733 Piton Point Colorado Springs, CO 80908
Estimated payment $2,864/month
Highlights
- Fitness Center
- Community Pool
- 2 Car Attached Garage
- Great Room
- Community Center
- Oversized Parking
About This Home
**Interior Photos are of previous model home** The Elbert floor plan features great use of space across all three levels. An oversized garage is ideal for storage or a workshop. Upon entry, a 4th bedroom can be used as a home office or as a private area separate from the rest of the home’s main living space. On the second level, an open-concept family room expands to the kitchen and dining room, with a breakfast peninsula for additional seating. A powder room off of the family room provides convenience for family and guests. On the third level, two spacious secondary bedrooms and a bathroom are found in one wing, while the master bedroom is situated in the other, along with a large master bath and walk-in closet.
Home Details
Home Type
- Single Family
Est. Annual Taxes
- $3,500
Year Built
- Built in 2025 | Under Construction
Lot Details
- 2,618 Sq Ft Lot
- Back Yard Fenced
- Landscaped
HOA Fees
- $55 Monthly HOA Fees
Parking
- 2 Car Attached Garage
- Oversized Parking
- Driveway
Home Design
- Slab Foundation
- Shingle Roof
Interior Spaces
- 1,949 Sq Ft Home
- 3-Story Property
- Ceiling height of 9 feet or more
- Great Room
Kitchen
- Oven
- Microwave
- Dishwasher
Flooring
- Carpet
- Luxury Vinyl Tile
- Vinyl
Bedrooms and Bathrooms
- 3 Bedrooms
Utilities
- Forced Air Heating and Cooling System
- Heating System Uses Natural Gas
Community Details
Overview
- Association fees include covenant enforcement, management, snow removal, trash removal
- Built by Challenger Home
- Elbert
Amenities
- Community Center
Recreation
- Community Playground
- Fitness Center
- Community Pool
- Community Spa
- Dog Park
Map
Home Values in the Area
Average Home Value in this Area
Property History
| Date | Event | Price | List to Sale | Price per Sq Ft |
|---|---|---|---|---|
| 10/28/2025 10/28/25 | For Sale | $479,825 | -- | $246 / Sq Ft |
Source: Pikes Peak REALTOR® Services
MLS Number: 8135249
- 7371 Cornice Point
- 7339 Cornice Point
- 7327 Cornice Point
- 7332 Cornice Point
- 7324 Cornice Point
- 7319 Cornice Point
- 7316 Cornice Point
- 7587 Black Spruce Heights
- 7911 Shiloh Mesa Dr
- 7557 Black Spruce Heights
- 7809 Wagonwood Place
- 7646 Sun Shimmer View
- 8271 Hardwood Cir
- 7740 Adventure Way
- 7525 Forest Meadows Ave
- 7700 Frigid Air Point
- 8036 Carmela Grove Unit 1
- 8118 Cedarstone Ln
- 7750 Sun Shimmer View
- 7718 Wagonwood Place
- 7755 Adventure Way
- 7935 Shiloh Mesa Dr
- 8073 Chardonnay Grove
- 7884 Smokewood Dr
- 7614 Camille Ct
- 7668 Kiana Dr
- 7446 Marbled Wood Point
- 7637 Cat Tail Creek Dr
- 7535 Copper Range Heights
- 8191 Callendale Dr
- 8203 Mahogany Wood Ct
- 8203 Mahogany Wood Ct Unit Basement
- 6670 Big George Dr
- 6897 Shimmering Leaf Rd
- 6576 White Lodge Point
- 6697 Cottonwood Tree Dr
- 6598 Trenton St
- 7798 Tent Rock Point
- 6419 Silverwind Cir
- 8288 Kintla Ct
