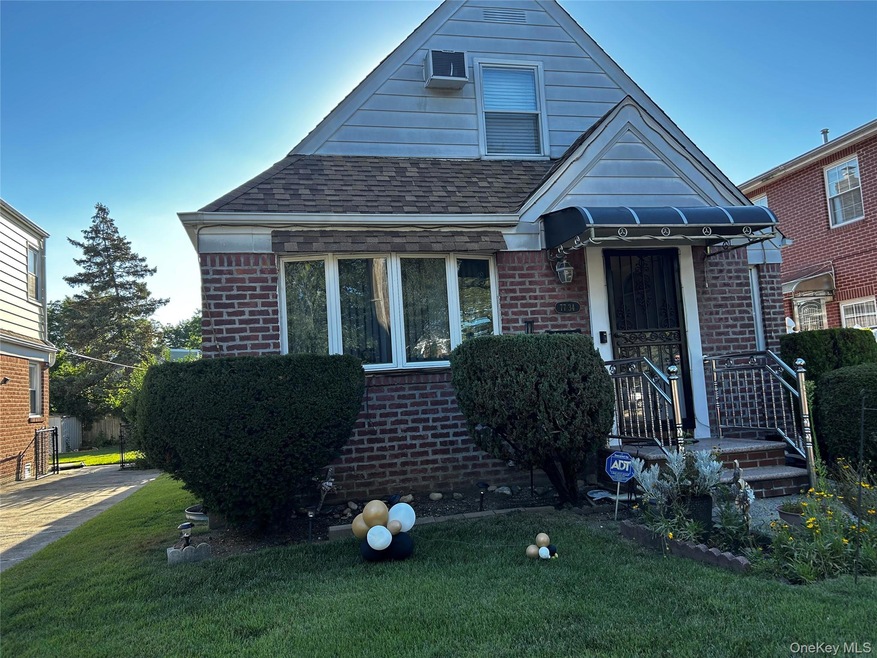
7734 Little Neck Pkwy Glen Oaks, NY 11004
Glen Oaks NeighborhoodEstimated payment $6,617/month
Highlights
- Cape Cod Architecture
- Cathedral Ceiling
- Main Floor Bedroom
- P.S. 186 Castlewood Rated A
- Wood Flooring
- 3-minute walk to Triangle Park
About This Home
Welcome to this exceptionally maintained 4 Bedroom Cape Cod Home! This Bright and Airy home is filled with all amenities and offers a functional layout in a prime Queens location. Upon entering, there's a welcoming Dining room with a Bay window on the left, complemented by a newly designed Marble Kitchen featuring Stainless Steel Appliances, ample Cabinets, and an abundance of sunlight. Two spacious Bedrooms with Closets, windows, and new wood floors, and a full Bathroom complete the 1st floor. The 2nd floor has 2 huge Bedrooms, a full Bathroom, lots of windows, and a high ceiling. Down to the open Basement through a designed stairway is a Laundry room, a half Bath, and a Boiler room. The Backyard features a huge Deck to enjoy the Summer evenings. Located at School District 26, this house is within walking distance to Union Tpke, Buses, Shopping Centers, Close to Queens County Farm Park, Schools, the Cross Island Expressway, Golf course, and more.
Listing Agent
Exit Realty Prime Brokerage Phone: 718-262-0205 License #10301203778 Listed on: 08/22/2025

Home Details
Home Type
- Single Family
Est. Annual Taxes
- $7,480
Year Built
- Built in 1950
Lot Details
- 4,000 Sq Ft Lot
- Lot Dimensions are 40x100
Home Design
- Cape Cod Architecture
- Brick Exterior Construction
Interior Spaces
- 1,140 Sq Ft Home
- Cathedral Ceiling
- Chandelier
- Formal Dining Room
- Wood Flooring
- Finished Basement
- Basement Fills Entire Space Under The House
Kitchen
- Eat-In Kitchen
- Breakfast Bar
- Gas Oven
- Microwave
- Dishwasher
- Stainless Steel Appliances
- Marble Countertops
Bedrooms and Bathrooms
- 4 Bedrooms
- Main Floor Bedroom
Laundry
- Laundry Room
- Dryer
- Washer
Parking
- 3 Parking Spaces
- Driveway
Schools
- Contact Agent Elementary School
- Contact Agent High School
Utilities
- Cooling System Mounted To A Wall/Window
- Heating System Uses Natural Gas
Listing and Financial Details
- Assessor Parcel Number 08507-0021
Map
Home Values in the Area
Average Home Value in this Area
Tax History
| Year | Tax Paid | Tax Assessment Tax Assessment Total Assessment is a certain percentage of the fair market value that is determined by local assessors to be the total taxable value of land and additions on the property. | Land | Improvement |
|---|---|---|---|---|
| 2025 | $7,376 | $42,953 | $13,337 | $29,616 |
| 2024 | $7,480 | $40,522 | $13,692 | $26,830 |
| 2023 | $7,553 | $40,435 | $13,765 | $26,670 |
| 2022 | $7,369 | $45,660 | $16,320 | $29,340 |
| 2021 | $7,325 | $43,500 | $16,320 | $27,180 |
| 2020 | $6,918 | $40,020 | $16,320 | $23,700 |
| 2019 | $6,405 | $41,520 | $16,320 | $25,200 |
| 2018 | $6,210 | $33,696 | $12,385 | $21,311 |
| 2017 | $6,186 | $33,514 | $15,937 | $17,577 |
| 2016 | $6,011 | $33,514 | $15,937 | $17,577 |
| 2015 | $3,650 | $29,828 | $16,559 | $13,269 |
| 2014 | $3,650 | $28,140 | $18,120 | $10,020 |
Property History
| Date | Event | Price | Change | Sq Ft Price |
|---|---|---|---|---|
| 08/22/2025 08/22/25 | For Sale | $1,099,999 | -- | $965 / Sq Ft |
Similar Homes in the area
Source: OneKey® MLS
MLS Number: 904525
APN: 08507-0021
- 7719 252nd St
- 254-61 75th Ave Unit A11-1
- 254-21 Union Turnpike Unit 2
- 254-04 75th Ave Unit G-2
- 7636 250th St
- 8017 252nd St
- 254-07 74th Ave Unit GV64 B1-1
- 254-57 75th Ave Unit G-1
- 25001 Elkmont Ave
- 75-6 255th St Unit A
- 77-21 249th St
- 74-04 255th St Unit G-1
- 255-9 75th Ave Unit upper
- 255-9 75th Ave Unit lower
- 80-01 249th St
- 74-03 255th St Unit G-1
- 80-16 257th St
- 255-31 75th Ave Unit 2nd Floor
- 77-7 247th St Unit B
- 80-27 257th St
- 75-22 255th St Unit 2
- 75-22 255th St Unit Upper
- 247-30 76th Ave
- 74-47 260th St Unit 2
- 76-43 271st St Unit 1
- 260-8 74th Ave Unit 2
- 25616 Hillside Ave
- 76-19 268th St
- 2-41 Oak Park Dr
- 85-08 Little Neck Pkwy Unit 2
- 83-49 240th St
- 27110 Grand Central Pkwy Unit 33D
- 8357 266th St Unit 1st floor
- 71-65 Douglaston Pkwy Unit 2
- 1987 Lakeville Rd
- 82-76 Country Pointe Cir Unit 1st Fl
- 8720 Commonwealth Blvd
- 256-07 60th Ave
- 240-12 69th Ave Unit 1F
- 25330 87th Dr



