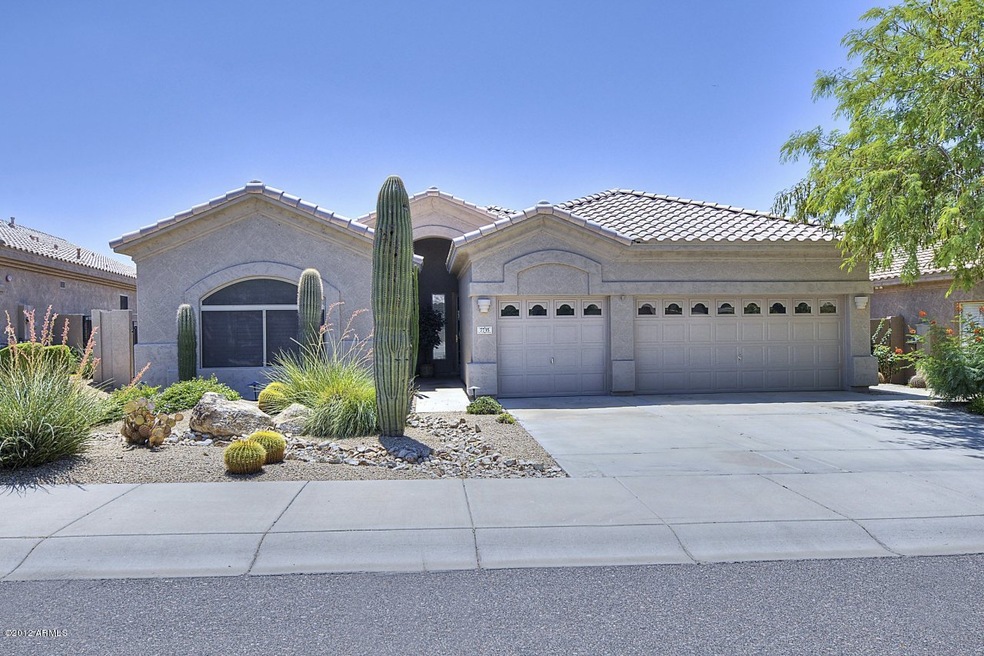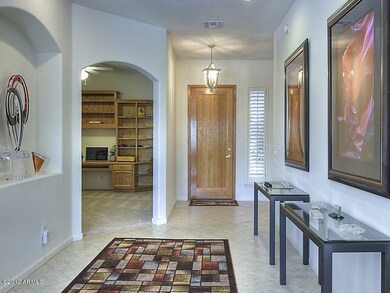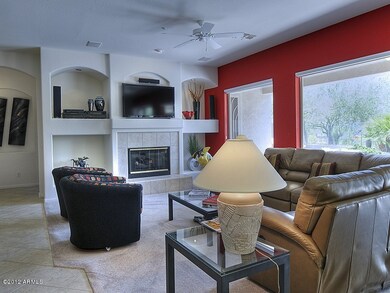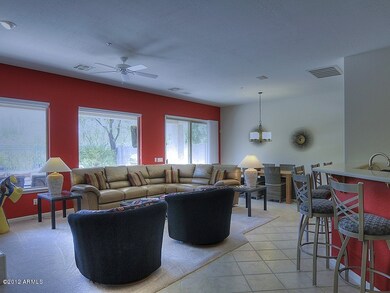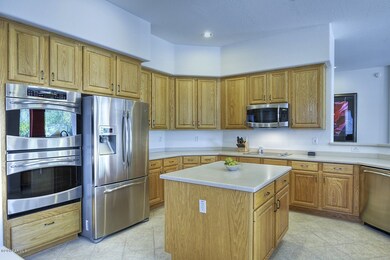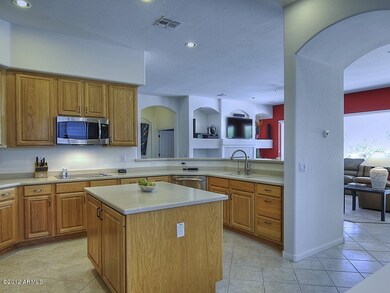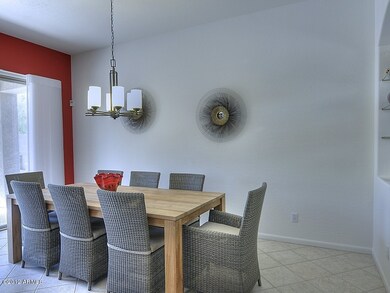
7735 E Wingtip Way Scottsdale, AZ 85255
Grayhawk NeighborhoodHighlights
- Heated Spa
- Great Room
- Covered patio or porch
- Grayhawk Elementary School Rated A
- Tennis Courts
- Walk-In Pantry
About This Home
As of March 2020Immaculate, lightly lived in and move-in ready.This very popular great room floor plan has been painted inside and out, new carpet, new plantation shutters and silhouettes, all new stainless appliances and the garage floor epoxy coated.Spacious kitchen features corian, double ovens, cooktop, center island, expansive breakfast bar and walk-in pantry. Split bedrooms and master suite with separate exit.Possible 4th bedroom is used as a den with custom built-ins. Enjoy low maintenance back yard with view fence that borders NAOS, heated pebble tec pool/spa with water feature, built in BBQ and gas fire pit. The community is adorned with greenbelts, miles of hiking and biking trails. Convenient to shopping, dining, loop 101. Furniture and flat screen TV's are available on a separate bill of sale.
Last Agent to Sell the Property
Success Property Brokers License #BR544830000 Listed on: 05/23/2012

Home Details
Home Type
- Single Family
Est. Annual Taxes
- $4,875
Year Built
- Built in 1998
Lot Details
- Desert faces the front and back of the property
- Wrought Iron Fence
- Block Wall Fence
- Desert Landscape
Home Design
- Wood Frame Construction
- Tile Roof
- Stucco
Interior Spaces
- 2,538 Sq Ft Home
- Wired For Sound
- Built-in Bookshelves
- Ceiling height of 9 feet or more
- Gas Fireplace
- Solar Screens
- Great Room
- Formal Dining Room
- Laundry in unit
Kitchen
- Eat-In Kitchen
- Breakfast Bar
- Walk-In Pantry
- Built-In Double Oven
- Electric Oven or Range
- Electric Cooktop
- Built-In Microwave
- Dishwasher
- Kitchen Island
- Disposal
Flooring
- Carpet
- Tile
Bedrooms and Bathrooms
- 3 Bedrooms
- Split Bedroom Floorplan
- Separate Bedroom Exit
- Walk-In Closet
- Primary Bathroom is a Full Bathroom
- Dual Vanity Sinks in Primary Bathroom
- Separate Shower in Primary Bathroom
Home Security
- Security System Owned
- Fire Sprinkler System
Parking
- 3 Car Garage
- Garage Door Opener
Pool
- Heated Spa
- Heated Pool
Outdoor Features
- Covered patio or porch
- Fire Pit
- Built-In Barbecue
Schools
- Grayhawk Elementary School
- Mountain Trail Middle School
- Pinnacle High School
Utilities
- Refrigerated Cooling System
- Zoned Heating
- Heating System Uses Natural Gas
- Water Softener is Owned
- High Speed Internet
- Multiple Phone Lines
- Cable TV Available
Additional Features
- No Interior Steps
- North or South Exposure
Community Details
Overview
- $3,295 per year Dock Fee
- Association fees include common area maintenance
- Grayhawk HOA, Phone Number (480) 563-9708
- Located in the Grayhawk master-planned community
- Built by TW Lewis
- Mourning Dove
Amenities
- Common Area
Recreation
- Tennis Courts
- Community Playground
- Bike Trail
Ownership History
Purchase Details
Purchase Details
Home Financials for this Owner
Home Financials are based on the most recent Mortgage that was taken out on this home.Purchase Details
Home Financials for this Owner
Home Financials are based on the most recent Mortgage that was taken out on this home.Purchase Details
Home Financials for this Owner
Home Financials are based on the most recent Mortgage that was taken out on this home.Purchase Details
Home Financials for this Owner
Home Financials are based on the most recent Mortgage that was taken out on this home.Purchase Details
Home Financials for this Owner
Home Financials are based on the most recent Mortgage that was taken out on this home.Purchase Details
Home Financials for this Owner
Home Financials are based on the most recent Mortgage that was taken out on this home.Purchase Details
Home Financials for this Owner
Home Financials are based on the most recent Mortgage that was taken out on this home.Purchase Details
Home Financials for this Owner
Home Financials are based on the most recent Mortgage that was taken out on this home.Similar Homes in Scottsdale, AZ
Home Values in the Area
Average Home Value in this Area
Purchase History
| Date | Type | Sale Price | Title Company |
|---|---|---|---|
| Warranty Deed | -- | None Available | |
| Warranty Deed | $735,000 | Security Title Agency Inc | |
| Warranty Deed | $665,000 | First American Title Ins Co | |
| Cash Sale Deed | $542,500 | Fidelity Natl Title Agency | |
| Warranty Deed | $465,000 | First American Title Ins Co | |
| Warranty Deed | $462,500 | Fidelity Natl Title Ins Co | |
| Interfamily Deed Transfer | -- | Title Source Inc | |
| Interfamily Deed Transfer | -- | Title Source Inc | |
| Warranty Deed | $233,900 | Chicago Title Insurance Co | |
| Interfamily Deed Transfer | -- | -- |
Mortgage History
| Date | Status | Loan Amount | Loan Type |
|---|---|---|---|
| Previous Owner | $532,000 | New Conventional | |
| Previous Owner | $364,000 | New Conventional | |
| Previous Owner | $100,000 | Purchase Money Mortgage | |
| Previous Owner | $165,125 | New Conventional | |
| Previous Owner | $227,500 | Credit Line Revolving | |
| Previous Owner | $227,150 | New Conventional |
Property History
| Date | Event | Price | Change | Sq Ft Price |
|---|---|---|---|---|
| 03/31/2020 03/31/20 | Sold | $735,000 | +5.0% | $290 / Sq Ft |
| 03/12/2020 03/12/20 | Pending | -- | -- | -- |
| 03/06/2020 03/06/20 | For Sale | $700,000 | +5.3% | $276 / Sq Ft |
| 05/09/2016 05/09/16 | Sold | $665,000 | -2.9% | $262 / Sq Ft |
| 03/29/2016 03/29/16 | Pending | -- | -- | -- |
| 03/24/2016 03/24/16 | For Sale | $685,000 | +26.3% | $270 / Sq Ft |
| 02/24/2016 02/24/16 | Sold | $542,500 | -4.0% | $214 / Sq Ft |
| 01/08/2016 01/08/16 | For Sale | $564,900 | +21.5% | $223 / Sq Ft |
| 07/25/2012 07/25/12 | Sold | $465,000 | -6.8% | $183 / Sq Ft |
| 06/18/2012 06/18/12 | For Sale | $499,000 | 0.0% | $197 / Sq Ft |
| 06/18/2012 06/18/12 | Price Changed | $499,000 | 0.0% | $197 / Sq Ft |
| 06/16/2012 06/16/12 | Pending | -- | -- | -- |
| 05/23/2012 05/23/12 | For Sale | $499,000 | -- | $197 / Sq Ft |
Tax History Compared to Growth
Tax History
| Year | Tax Paid | Tax Assessment Tax Assessment Total Assessment is a certain percentage of the fair market value that is determined by local assessors to be the total taxable value of land and additions on the property. | Land | Improvement |
|---|---|---|---|---|
| 2025 | $4,875 | $61,572 | -- | -- |
| 2024 | $4,793 | $58,640 | -- | -- |
| 2023 | $4,793 | $79,270 | $15,850 | $63,420 |
| 2022 | $4,712 | $57,860 | $11,570 | $46,290 |
| 2021 | $4,809 | $52,560 | $10,510 | $42,050 |
| 2020 | $4,658 | $49,730 | $9,940 | $39,790 |
| 2019 | $4,702 | $46,080 | $9,210 | $36,870 |
| 2018 | $4,556 | $45,760 | $9,150 | $36,610 |
| 2017 | $4,330 | $45,350 | $9,070 | $36,280 |
| 2016 | $4,277 | $43,670 | $8,730 | $34,940 |
| 2015 | $4,047 | $42,270 | $8,450 | $33,820 |
Agents Affiliated with this Home
-

Seller's Agent in 2020
Patty Sapp
Russ Lyon Sotheby's International Realty
(480) 861-0425
4 in this area
44 Total Sales
-

Buyer's Agent in 2020
Susan Paplaczyk
RE/MAX
(602) 619-5939
13 Total Sales
-
C
Seller's Agent in 2016
Corwin Vandivert
HomeSmart
(480) 773-4455
11 Total Sales
-

Seller's Agent in 2016
Ann Marie Abbott
Success Property Brokers
(480) 227-5858
1 in this area
11 Total Sales
-
J
Buyer's Agent in 2012
Jennifer Amundson
Russ Lyon Sotheby's International Realty
(602) 722-9139
7 Total Sales
Map
Source: Arizona Regional Multiple Listing Service (ARMLS)
MLS Number: 4763541
APN: 212-36-320
- 7788 E Phantom Way
- 7668 E Thunderhawk Rd
- 7646 E Rose Garden Ln
- 7758 E Nestling Way
- 21157 N 74th Place
- 7527 E Nestling Way
- 21240 N 74th Place
- 7775 E Fledgling Dr
- 20121 N 76th St Unit 2021
- 20121 N 76th St Unit 2058
- 20121 N 76th St Unit 2006
- 20121 N 76th St Unit 2061
- 20100 N 78th Place Unit 2019
- 20100 N 78th Place Unit 2193
- 20100 N 78th Place Unit 3103
- 20100 N 78th Place Unit 3212
- 20100 N 78th Place Unit 2102
- 20100 N 78th Place Unit 2105
- 20100 N 78th Place Unit 3084
- 20100 N 78th Place Unit 2210
