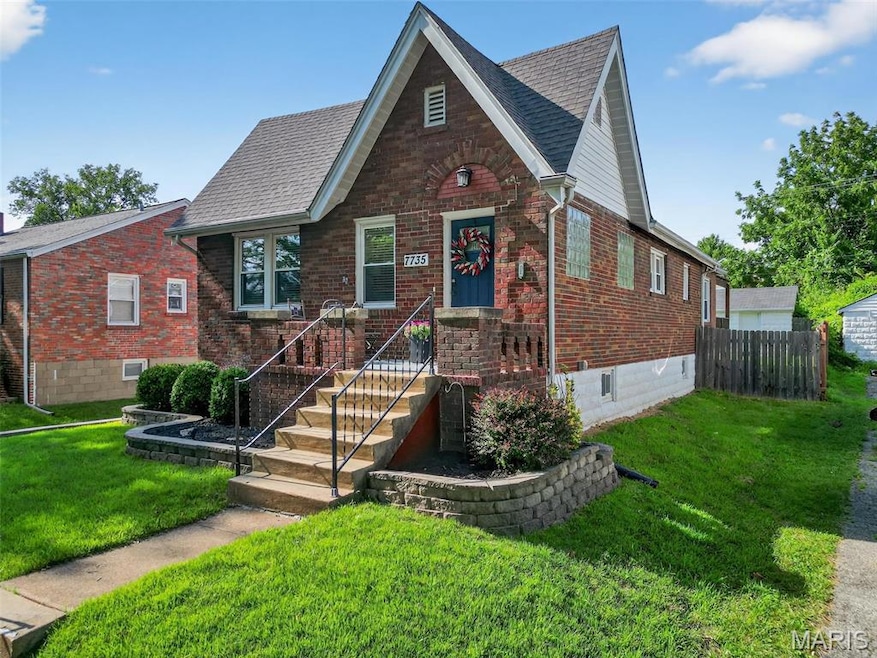7735 Saint Albans Ave Saint Louis, MO 63117
Estimated payment $2,188/month
Highlights
- Deck
- Raised Ranch Architecture
- Granite Countertops
- Maplewood Richmond Heights Elementary School Rated A-
- Wood Flooring
- 4-minute walk to A.B. Green Park
About This Home
Welcome to this immaculate brick Richmond Heights home! With 1930s charm and timeless elegance starting with the beautiful hardwood floors & built in bookcases, wainscoting and amazing upgrades throughout. The living room has glass block windows, recessed lighting, 8” baseboards, and a charming arched doorway that leads into the bedroom and bathroom hallway. Past the dining room the kitchen has slab-granite countertops, 42” cabinets, stainless gas stove, & coffee bar. Mud room off the back of the kitchen leads to the back porch. Charming bedrooms include features such as a bay window, dual closets & built in shelving. The lower level family room with recessed lighting, a ton of storage area and walk-up that leads to your private patio. Amazing bathroom has ceramic tile walk-in shower with bench, updated vanity & modern lighting. This home has a architectural roof, newer HVAC, and vinyl windows. Parking galore with a long driveway and detached 2 car garage -- this home has room for everyone!
Listing Agent
Berkshire Hathaway HomeServices Alliance Real Estate License #1999117411 Listed on: 08/03/2025

Co-Listing Agent
Berkshire Hathaway HomeServices Alliance Real Estate License #2016035202
Home Details
Home Type
- Single Family
Est. Annual Taxes
- $3,873
Year Built
- Built in 1930 | Remodeled
Lot Details
- 6,499 Sq Ft Lot
- Chain Link Fence
- Few Trees
- Garden
- Back Yard Fenced and Front Yard
Parking
- 2 Car Detached Garage
- Garage Door Opener
- Driveway
- Additional Parking
Home Design
- Raised Ranch Architecture
- Brick Exterior Construction
- Block Foundation
- Architectural Shingle Roof
- Asphalt Roof
Interior Spaces
- 1-Story Property
- Built-In Features
- Ceiling Fan
- Recessed Lighting
- Double Pane Windows
- Insulated Windows
- Blinds
- Mud Room
- Family Room
- Combination Dining and Living Room
- Laundry Room
Kitchen
- Built-In Gas Oven
- Microwave
- Dishwasher
- Granite Countertops
- Disposal
Flooring
- Wood
- Carpet
- Laminate
- Concrete
- Ceramic Tile
Bedrooms and Bathrooms
- 3 Bedrooms
Basement
- Walk-Up Access
- Basement Ceilings are 8 Feet High
- Finished Basement Bathroom
- Laundry in Basement
Outdoor Features
- Deck
- Patio
- Rain Gutters
- Front Porch
Location
- City Lot
Schools
- Mrh Elementary School
- Mrh Middle School
- Maplewood-Richmond Hgts. High School
Utilities
- Forced Air Heating and Cooling System
- Natural Gas Connected
- High Speed Internet
- Cable TV Available
Community Details
- No Home Owners Association
Listing and Financial Details
- Assessor Parcel Number 20J-14-0895
Map
Home Values in the Area
Average Home Value in this Area
Tax History
| Year | Tax Paid | Tax Assessment Tax Assessment Total Assessment is a certain percentage of the fair market value that is determined by local assessors to be the total taxable value of land and additions on the property. | Land | Improvement |
|---|---|---|---|---|
| 2024 | $3,873 | $50,480 | $20,520 | $29,960 |
| 2023 | $3,873 | $50,480 | $20,520 | $29,960 |
| 2022 | $3,695 | $44,920 | $20,520 | $24,400 |
| 2021 | $3,631 | $44,920 | $20,520 | $24,400 |
| 2020 | $3,660 | $42,950 | $17,580 | $25,370 |
| 2019 | $3,632 | $42,950 | $17,580 | $25,370 |
| 2018 | $2,952 | $31,600 | $11,550 | $20,050 |
| 2017 | $2,931 | $31,600 | $11,550 | $20,050 |
| 2016 | $2,772 | $28,800 | $10,600 | $18,200 |
| 2015 | $2,606 | $28,800 | $10,600 | $18,200 |
| 2014 | $2,272 | $25,140 | $7,700 | $17,440 |
Property History
| Date | Event | Price | Change | Sq Ft Price |
|---|---|---|---|---|
| 08/11/2025 08/11/25 | Pending | -- | -- | -- |
| 08/03/2025 08/03/25 | For Sale | $350,000 | +66.7% | $161 / Sq Ft |
| 06/05/2018 06/05/18 | Sold | -- | -- | -- |
| 04/10/2018 04/10/18 | Pending | -- | -- | -- |
| 04/05/2018 04/05/18 | For Sale | $210,000 | +23.6% | $97 / Sq Ft |
| 09/25/2014 09/25/14 | Sold | -- | -- | -- |
| 09/25/2014 09/25/14 | Pending | -- | -- | -- |
| 09/25/2014 09/25/14 | For Sale | $169,900 | -- | $138 / Sq Ft |
Purchase History
| Date | Type | Sale Price | Title Company |
|---|---|---|---|
| Warranty Deed | $224,000 | None Available | |
| Warranty Deed | $153,500 | Title Partners Agency Llc | |
| Warranty Deed | $77,000 | Title Partners Agency Llc |
Mortgage History
| Date | Status | Loan Amount | Loan Type |
|---|---|---|---|
| Open | $173,108 | New Conventional | |
| Closed | $175,437 | New Conventional | |
| Closed | $179,200 | New Conventional | |
| Previous Owner | $148,000 | New Conventional | |
| Previous Owner | $150,719 | FHA | |
| Previous Owner | $77,000 | Future Advance Clause Open End Mortgage |
Source: MARIS MLS
MLS Number: MIS25052469
APN: 20J-14-0895
- 7721 W Ranken Ave
- 7906 Elinor Ave
- 7718 W Ranken Ave
- 7729 Dale Ave
- 7723 Dale Ave
- 7716 Lovella Ave
- 7715 Dale Ave
- 1502 Bredell Ave
- 7765 Weston Place
- 1501 Claytonia Terrace
- 1262 Moorlands Dr
- 7569 Dale Ave
- 2033 Bland Place
- 1723 Mccready Ave
- 1323 Woodland Dr
- 1319 Woodland Dr
- 1241 Strassner Dr Unit 1308
- 1241 Strassner Dr Unit 1508
- 1251 Strassner Dr Unit 2101
- 1425 Silverton Place






