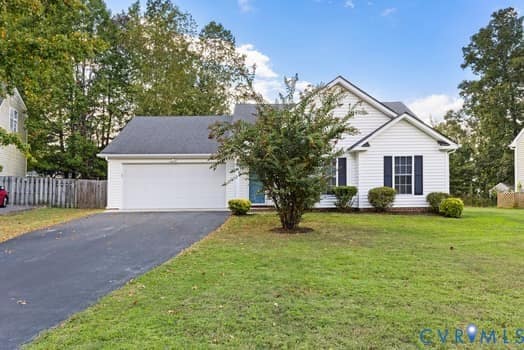
7736 Blue Cedar Dr Chesterfield, VA 23832
Estimated payment $2,074/month
Highlights
- Vaulted Ceiling
- 2 Car Direct Access Garage
- Eat-In Kitchen
- Cosby High School Rated A
- Cul-De-Sac
- Walk-In Closet
About This Home
Pristine move in ready Ranch located in sought after Ashbrook subdivision on cul-de-sac lot. This home has been freshly painted and outside power washed. Walk in to your foyer with tile flooring and enter into your spacious living room with vaulted ceiling, gas fireplace and laminate flooring, Galley kitchen with new stove, new microwave and new dishwasher, nice size pantry and plenty of cabinet space, nice eat in area with bay window. Primary bedroom with walk in closet, carpet, ceiling fan and full private bath, two other nice size bedrooms with carpet and ceiling fans. Outside features 2 car direct entry garage, paved driveway, fenced rear yard with patio, great for entertaining. Washer and dryer will also convey as is, dryer is only 1 year old and washer works great.
Home Details
Home Type
- Single Family
Est. Annual Taxes
- $2,529
Year Built
- Built in 1998
Lot Details
- 8,538 Sq Ft Lot
- Cul-De-Sac
- Privacy Fence
- Back Yard Fenced
- Landscaped
- Level Lot
- Zoning described as RTH
HOA Fees
- $25 Monthly HOA Fees
Parking
- 2 Car Direct Access Garage
- Driveway
Home Design
- Brick Exterior Construction
- Slab Foundation
- Vinyl Siding
Interior Spaces
- 1,124 Sq Ft Home
- 1-Story Property
- Wired For Data
- Vaulted Ceiling
- Ceiling Fan
- Gas Fireplace
Kitchen
- Eat-In Kitchen
- Stove
- Microwave
- Dishwasher
- Laminate Countertops
Flooring
- Partially Carpeted
- Laminate
- Tile
Bedrooms and Bathrooms
- 3 Bedrooms
- En-Suite Primary Bedroom
- Walk-In Closet
- 2 Full Bathrooms
Laundry
- Dryer
- Washer
Outdoor Features
- Patio
Schools
- Clover Hill Elementary School
- Swift Creek Middle School
- Cosby High School
Utilities
- Central Air
- Heat Pump System
- Water Heater
- High Speed Internet
Community Details
- Ashbrook Subdivision
Listing and Financial Details
- Tax Lot 40
- Assessor Parcel Number 718-66-85-43-900-000
Map
Home Values in the Area
Average Home Value in this Area
Tax History
| Year | Tax Paid | Tax Assessment Tax Assessment Total Assessment is a certain percentage of the fair market value that is determined by local assessors to be the total taxable value of land and additions on the property. | Land | Improvement |
|---|---|---|---|---|
| 2025 | $2,578 | $286,800 | $68,000 | $218,800 |
| 2024 | $2,578 | $281,000 | $66,000 | $215,000 |
| 2023 | $2,402 | $264,000 | $64,000 | $200,000 |
| 2022 | $2,168 | $235,700 | $62,000 | $173,700 |
| 2021 | $2,123 | $216,500 | $60,000 | $156,500 |
| 2020 | $1,908 | $200,800 | $58,000 | $142,800 |
| 2019 | $1,861 | $195,900 | $56,000 | $139,900 |
| 2018 | $1,759 | $185,200 | $54,000 | $131,200 |
| 2017 | $1,685 | $175,500 | $54,000 | $121,500 |
| 2016 | $1,620 | $168,700 | $54,000 | $114,700 |
| 2015 | $786 | $161,100 | $53,000 | $108,100 |
| 2014 | $1,501 | $153,800 | $52,000 | $101,800 |
Property History
| Date | Event | Price | Change | Sq Ft Price |
|---|---|---|---|---|
| 09/06/2025 09/06/25 | Pending | -- | -- | -- |
| 09/04/2025 09/04/25 | For Sale | $339,950 | -- | $302 / Sq Ft |
Purchase History
| Date | Type | Sale Price | Title Company |
|---|---|---|---|
| Warranty Deed | $169,200 | -- | |
| Warranty Deed | $206,000 | -- | |
| Warranty Deed | $180,900 | -- | |
| Deed | $110,500 | -- |
Mortgage History
| Date | Status | Loan Amount | Loan Type |
|---|---|---|---|
| Open | $100,000 | New Conventional | |
| Previous Owner | $164,800 | New Conventional | |
| Previous Owner | $144,720 | New Conventional | |
| Previous Owner | $110,685 | FHA |
Similar Homes in Chesterfield, VA
Source: Central Virginia Regional MLS
MLS Number: 2525008
APN: 718-66-85-43-900-000
- 15219 Fern Hollow Ct
- 7600 Blue Cedar Dr
- 7601 Blue Cedar Dr
- 7719 Shady Banks Terrace
- 7921 Featherchase Ct
- 7823 Breaker Point Ct
- 7705 Offshore Dr
- 7873 Willow Walk Dr
- 15206 Blackrail Rd
- 8200 Thirsk Ln
- 8307 Blackrail Place
- 14603 Ashlake Manor Dr
- 15306 Carlton Forest Ct
- 7406 Hancock Crest Place Unit T-1
- 7404 Hancock Crest Place Unit T-2
- 7400 Hancock Crest Place Unit T-4
- 7304 Hancock Crest Place Unit T-5
- 7302 Hancock Crest Place Unit T-6
- 7300 Hancock Crest Place Unit T-7
- 14701 Hancock Crest Way






