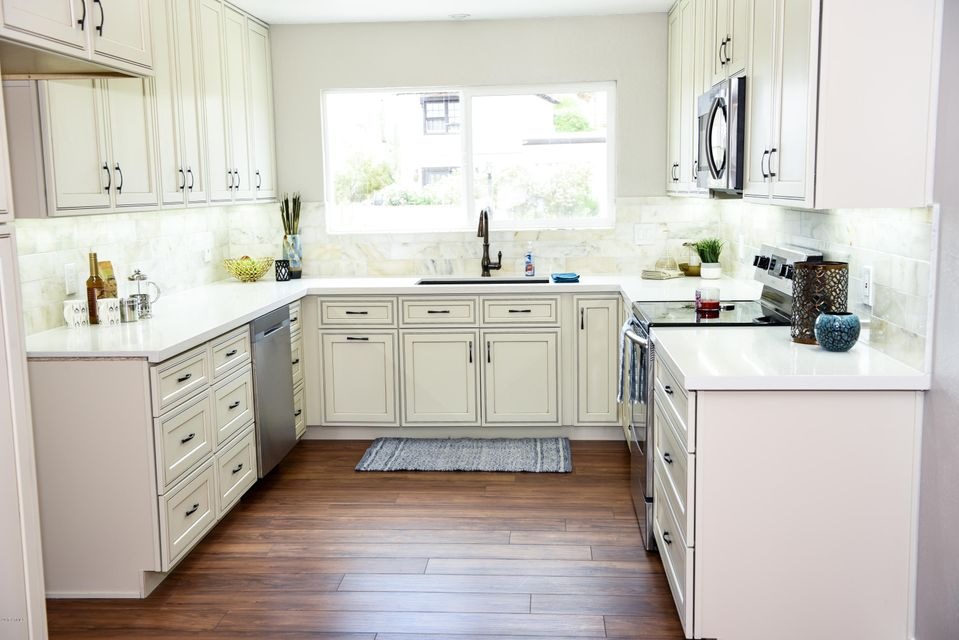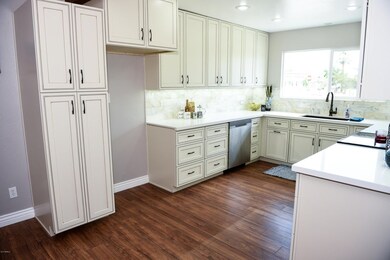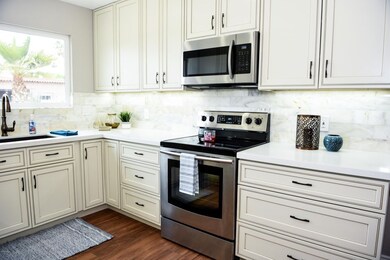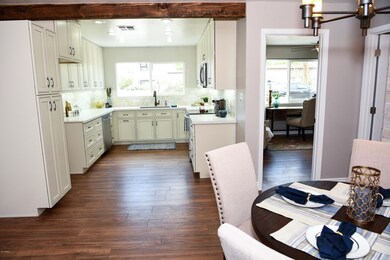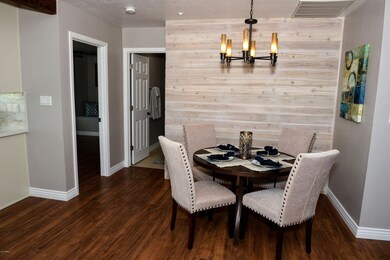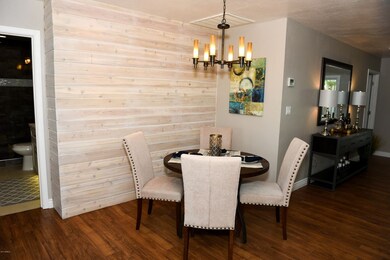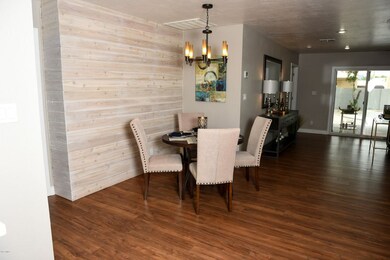
7736 E Rancho Vista Dr Scottsdale, AZ 85251
Indian Bend NeighborhoodHighlights
- Heated Spa
- The property is located in a historic district
- Private Yard
- Navajo Elementary School Rated A-
- Solar Power System
- Covered patio or porch
About This Home
As of June 2025This move-in ready masterpiece has been remodeled to perfection! Not a single thing has been overlooked. Everything is new from the roof to the plumbing & everything in between. New soft-close cabinets in the kitchen & baths, marble backsplash, quartz counter tops, under cabinet lighting, gorgeous tile showers super durable wood laminate floors & neutral tile throughout, fresh two-tone paint, new interior doors & baseboards, new can lighting throughout, new fixtures & ceiling fans, new exterior synthetic stucco, large expanded patio & spacious, low maintenance back yard with gas fire pit, easy care desert landscaping in front. And we're just getting started...new windows, new doors, new roof, new plumbing & electric, newer Trane AC, new ducting & owned solar for back-up power. Solar is currently set to run the fridge & several outlets in case of an outage but can be set to run whatever you like. All this so close to everything downtown Scottsdale has to offer with low taxes & low HOA.
Last Agent to Sell the Property
Allison Scheffel
Destination Realty, LLC License #SA543471000 Listed on: 05/09/2017
Townhouse Details
Home Type
- Townhome
Est. Annual Taxes
- $998
Year Built
- Built in 1963
Lot Details
- 4,975 Sq Ft Lot
- Desert faces the front and back of the property
- Block Wall Fence
- Private Yard
HOA Fees
- $44 Monthly HOA Fees
Home Design
- Foam Roof
- Block Exterior
- Stucco
Interior Spaces
- 1,440 Sq Ft Home
- 1-Story Property
- Ceiling Fan
- Fireplace
- Double Pane Windows
- Low Emissivity Windows
Kitchen
- Built-In Microwave
- Dishwasher
Flooring
- Laminate
- Tile
Bedrooms and Bathrooms
- 2 Bedrooms
- Remodeled Bathroom
- 2 Bathrooms
- Dual Vanity Sinks in Primary Bathroom
- Low Flow Plumbing Fixtures
- Solar Tube
Laundry
- Laundry in unit
- Washer and Dryer Hookup
Parking
- 3 Open Parking Spaces
- 1 Carport Space
Outdoor Features
- Heated Spa
- Covered patio or porch
- Fire Pit
Location
- Property is near a bus stop
- The property is located in a historic district
Schools
- Adult Elementary And Middle School
- Adult High School
Utilities
- Refrigerated Cooling System
- Heating Available
- Water Softener
- High Speed Internet
- Cable TV Available
Additional Features
- No Interior Steps
- Solar Power System
Listing and Financial Details
- Tax Lot 100
- Assessor Parcel Number 173-30-042
Community Details
Overview
- Association fees include ground maintenance
- Casita Colony Association, Phone Number (480) 946-9961
- Villa Monterey 3A Subdivision
Recreation
- Heated Community Pool
- Community Spa
- Bike Trail
Ownership History
Purchase Details
Home Financials for this Owner
Home Financials are based on the most recent Mortgage that was taken out on this home.Purchase Details
Home Financials for this Owner
Home Financials are based on the most recent Mortgage that was taken out on this home.Purchase Details
Home Financials for this Owner
Home Financials are based on the most recent Mortgage that was taken out on this home.Purchase Details
Home Financials for this Owner
Home Financials are based on the most recent Mortgage that was taken out on this home.Purchase Details
Similar Homes in Scottsdale, AZ
Home Values in the Area
Average Home Value in this Area
Purchase History
| Date | Type | Sale Price | Title Company |
|---|---|---|---|
| Warranty Deed | $520,000 | Old Republic Title Agency | |
| Warranty Deed | $419,000 | Pioneer Title Agency Inc | |
| Warranty Deed | $345,000 | Great American Title Agency | |
| Warranty Deed | $210,000 | Equity Title Agency Inc | |
| Cash Sale Deed | $129,000 | Ati Title Agency |
Mortgage History
| Date | Status | Loan Amount | Loan Type |
|---|---|---|---|
| Open | $470,000 | VA | |
| Previous Owner | $276,000 | New Conventional | |
| Previous Owner | $276,000 | New Conventional | |
| Previous Owner | $160,000 | Unknown | |
| Previous Owner | $160,000 | Purchase Money Mortgage |
Property History
| Date | Event | Price | Change | Sq Ft Price |
|---|---|---|---|---|
| 06/12/2025 06/12/25 | Sold | $520,000 | 0.0% | $361 / Sq Ft |
| 05/19/2025 05/19/25 | Price Changed | $520,000 | +6.3% | $361 / Sq Ft |
| 05/14/2025 05/14/25 | For Sale | $489,000 | +16.7% | $340 / Sq Ft |
| 05/01/2020 05/01/20 | Sold | $419,000 | 0.0% | $291 / Sq Ft |
| 03/24/2020 03/24/20 | Price Changed | $419,000 | -2.3% | $291 / Sq Ft |
| 02/10/2020 02/10/20 | For Sale | $429,000 | +24.3% | $298 / Sq Ft |
| 08/30/2017 08/30/17 | Sold | $345,000 | -1.4% | $240 / Sq Ft |
| 07/26/2017 07/26/17 | Price Changed | $350,000 | -2.8% | $243 / Sq Ft |
| 06/20/2017 06/20/17 | Price Changed | $360,000 | -2.4% | $250 / Sq Ft |
| 05/08/2017 05/08/17 | For Sale | $369,000 | +75.7% | $256 / Sq Ft |
| 12/30/2016 12/30/16 | Sold | $210,000 | -12.1% | $146 / Sq Ft |
| 12/19/2016 12/19/16 | Pending | -- | -- | -- |
| 12/01/2016 12/01/16 | For Sale | $239,000 | -- | $166 / Sq Ft |
Tax History Compared to Growth
Tax History
| Year | Tax Paid | Tax Assessment Tax Assessment Total Assessment is a certain percentage of the fair market value that is determined by local assessors to be the total taxable value of land and additions on the property. | Land | Improvement |
|---|---|---|---|---|
| 2025 | $1,138 | $19,943 | -- | -- |
| 2024 | $1,113 | $18,993 | -- | -- |
| 2023 | $1,113 | $34,720 | $6,940 | $27,780 |
| 2022 | $1,059 | $27,220 | $5,440 | $21,780 |
| 2021 | $1,149 | $24,980 | $4,990 | $19,990 |
| 2020 | $1,139 | $22,660 | $4,530 | $18,130 |
| 2019 | $1,286 | $21,070 | $4,210 | $16,860 |
| 2018 | $1,245 | $19,920 | $3,980 | $15,940 |
| 2017 | $1,193 | $18,210 | $3,640 | $14,570 |
| 2016 | $998 | $17,580 | $3,510 | $14,070 |
| 2015 | $959 | $16,150 | $3,230 | $12,920 |
Agents Affiliated with this Home
-

Seller's Agent in 2025
Jamie Zubick
West USA Realty
(480) 220-6977
3 in this area
78 Total Sales
-

Buyer's Agent in 2025
William Forsythe
Integrated Real Estate
(602) 688-2938
1 in this area
12 Total Sales
-
A
Seller's Agent in 2020
Allison Scheffel
Destination Realty, LLC
-

Buyer's Agent in 2020
Marie Dagenais
Russ Lyon Sotheby's International Realty
(480) 747-0899
3 in this area
43 Total Sales
-

Buyer Co-Listing Agent in 2020
Shane Randall
Russ Lyon Sotheby's International Realty
(928) 221-9363
5 in this area
78 Total Sales
-

Buyer's Agent in 2017
Matthew Long
Realty Executives
(480) 330-6788
16 in this area
159 Total Sales
Map
Source: Arizona Regional Multiple Listing Service (ARMLS)
MLS Number: 5602460
APN: 173-30-042
- 7767 E Mariposa Dr
- 7643 E Rancho Vista Dr
- 7637 E Thornwood Dr
- 7761 E Chaparral Rd
- 7836 E Coolidge St
- 7860 E Camelback Rd Unit 404
- 7860 E Camelback Rd Unit 309
- 7701 E Meadowbrook Ave
- 7850 E Camelback Rd Unit 101
- 7840 E Camelback Rd Unit 110
- 7840 E Camelback Rd Unit 111
- 4714 N Miller Rd
- 5032 N 78th St
- 7955 E Chaparral Rd Unit 103
- 7955 E Chaparral Rd Unit 17
- 7955 E Chaparral Rd Unit 129
- 7955 E Chaparral Rd Unit 115
- 7955 E Chaparral Rd Unit 141
- 7955 E Chaparral Rd Unit 34
- 7955 E Chaparral Rd Unit 120
