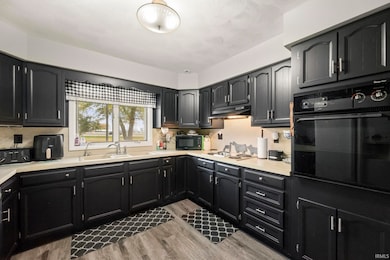7736 S US Highway 421 Rossville, IN 46065
Estimated payment $2,078/month
Highlights
- Ranch Style House
- Workshop
- Built-in Bookshelves
- Rossville Elementary School Rated A-
- 1 Car Attached Garage
- Bathtub with Shower
About This Home
Rossville Schools!! Discover country living at its best with this updated brick ranch set on 2 acres. This spacious home offers 3 bedrooms (with the option for a 4th), 2.5 baths, and multiple living spaces including a large living room, family room, and dining area—perfect for everyday comfort and entertaining. Recent updates include new electric panels in the home and barns, luxury vinyl plank flooring throughout, newer HVAC (2018), water heater (2023), and Anderson replacement windows. The property also features a 32X48 pole barn with upgraded electric, concrete floor and a completely rebuilt 2-car detached garage. With plenty of room to grow, work, or play, this property offers endless possibilities.
Listing Agent
BerkshireHathaway HS IN Realty Brokerage Phone: 765-491-0585 Listed on: 10/20/2025

Home Details
Home Type
- Single Family
Est. Annual Taxes
- $1,382
Year Built
- Built in 1975
Lot Details
- 2.01 Acre Lot
- Rural Setting
- Level Lot
Parking
- 1 Car Attached Garage
- Garage Door Opener
- Gravel Driveway
Home Design
- Ranch Style House
- Brick Exterior Construction
- Shingle Roof
Interior Spaces
- Built-in Bookshelves
- Gas Log Fireplace
- Dining Room with Fireplace
- Workshop
- Laminate Countertops
Flooring
- Carpet
- Vinyl
Bedrooms and Bathrooms
- 3 Bedrooms
- En-Suite Primary Bedroom
- Bathtub with Shower
- Separate Shower
Laundry
- Laundry on main level
- Gas And Electric Dryer Hookup
Attic
- Storage In Attic
- Pull Down Stairs to Attic
Basement
- Block Basement Construction
- Crawl Space
Schools
- Rossville Elementary And Middle School
- Rossville High School
Utilities
- Forced Air Heating and Cooling System
- Heating System Uses Gas
- Private Company Owned Well
- Well
- Septic System
Listing and Financial Details
- Assessor Parcel Number 08-12-14-000-010.000-005
- Seller Concessions Not Offered
Map
Home Values in the Area
Average Home Value in this Area
Tax History
| Year | Tax Paid | Tax Assessment Tax Assessment Total Assessment is a certain percentage of the fair market value that is determined by local assessors to be the total taxable value of land and additions on the property. | Land | Improvement |
|---|---|---|---|---|
| 2024 | $45 | $4,700 | $2,300 | $2,400 |
| 2023 | $59 | $4,800 | $2,100 | $2,700 |
| 2022 | $59 | $4,800 | $2,100 | $2,700 |
| 2021 | $60 | $4,400 | $2,000 | $2,400 |
| 2020 | $52 | $4,400 | $2,000 | $2,400 |
| 2019 | $56 | $4,400 | $2,000 | $2,400 |
| 2018 | $53 | $4,400 | $2,000 | $2,400 |
| 2017 | $18 | $1,700 | $1,700 | $0 |
| 2016 | $20 | $1,700 | $1,700 | $0 |
| 2014 | $21 | $1,800 | $1,800 | $0 |
Property History
| Date | Event | Price | List to Sale | Price per Sq Ft | Prior Sale |
|---|---|---|---|---|---|
| 10/26/2025 10/26/25 | Pending | -- | -- | -- | |
| 10/20/2025 10/20/25 | For Sale | $375,000 | +33.9% | $157 / Sq Ft | |
| 06/10/2022 06/10/22 | Sold | $280,000 | +3.7% | $117 / Sq Ft | View Prior Sale |
| 05/16/2022 05/16/22 | Pending | -- | -- | -- | |
| 05/11/2022 05/11/22 | For Sale | $269,900 | -- | $113 / Sq Ft |
Purchase History
| Date | Type | Sale Price | Title Company |
|---|---|---|---|
| Warranty Deed | -- | None Available |
Source: Indiana Regional MLS
MLS Number: 202542553
APN: 08-12-14-000-058.000-005
- 0 County Road 480 W Lot 4
- 0 County Road 480 W Lot 3
- 0 County Road 480 W Lot 2
- 23 Freeman Dr
- 17 N Delphi Rd
- 114 N Plank St
- 106 N Plank St
- 100 W Main St
- 0 W 700 Rd S Unit 202531697
- 52 N East St
- 8121 N Co Road 850 W
- 4639 W County Road 650 N
- 9243 Indiana 26
- 7930 W 550 S
- 10712 E 200 N
- N N Co Road 900 W
- 6799 Indiana 75
- 3884 W 200 S
- 9334 E 200 N
- 5979 State Route 38






