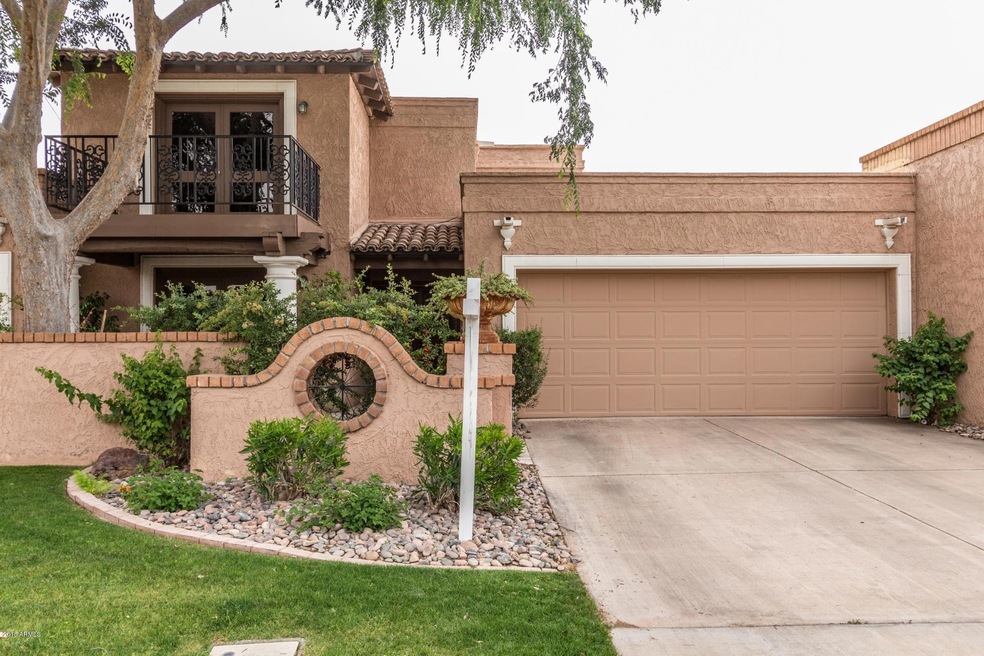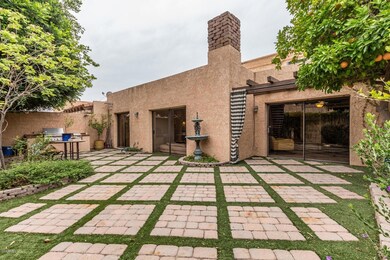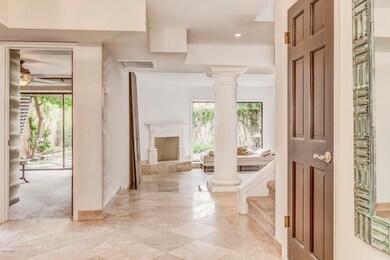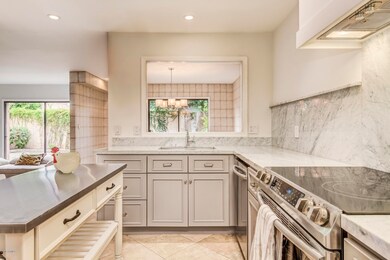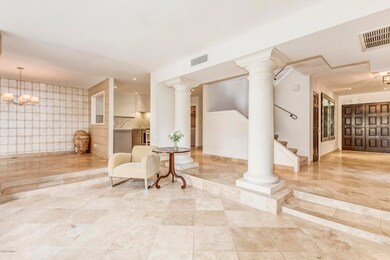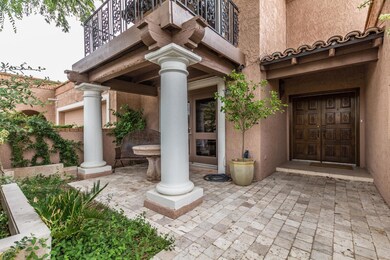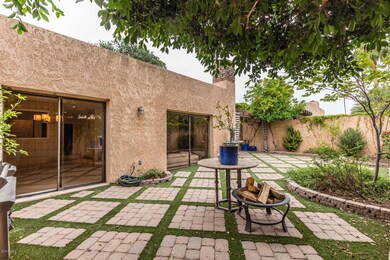
7737 N Via de Calma Scottsdale, AZ 85258
McCormick Ranch NeighborhoodHighlights
- Community Lake
- Wood Flooring
- Heated Community Pool
- Kiva Elementary School Rated A
- Spanish Architecture
- Covered patio or porch
About This Home
As of February 2022Welcome to this elegant 3 bedroom, 2 bath home, featuring high-end designer finishes! AC and roof were replaced in 2017. You're sure to love the features of this spacious floorplan, elevated ceiling height in downstairs rooms, travertine flooring, and a fireplace. The kitchen features stainless steel appliances, soft-close cabinets, pantry and marble countertops. Main level also includes 2 bedrooms and full bath with travertine tub and shower. Wood flooring takes you upstairs to a loft area which is perfect for a home office. The master is spacious and has a private balcony and walk-in closet. The attached 3/4 bath features double sinks and a glass door shower surrounded in Italian marble. Gorgeous backyard perfect for entertaining with built in BBQ.
Last Agent to Sell the Property
HomeSmart License #SA554964000 Listed on: 01/07/2022

Last Buyer's Agent
Walt Danley Local Luxury Christie's International Real Estate License #SA553767000

Property Details
Home Type
- Multi-Family
Est. Annual Taxes
- $2,256
Year Built
- Built in 1979
Lot Details
- 4,154 Sq Ft Lot
- Two or More Common Walls
- Desert faces the front and back of the property
- Block Wall Fence
- Grass Covered Lot
HOA Fees
Parking
- 2 Car Direct Access Garage
- Garage Door Opener
Home Design
- Spanish Architecture
- Patio Home
- Property Attached
- Tile Roof
- Built-Up Roof
- Block Exterior
- Stucco
Interior Spaces
- 2,046 Sq Ft Home
- 2-Story Property
- Ceiling height of 9 feet or more
- Ceiling Fan
- Living Room with Fireplace
- Eat-In Kitchen
Flooring
- Wood
- Carpet
- Tile
Bedrooms and Bathrooms
- 3 Bedrooms
- Remodeled Bathroom
- 2 Bathrooms
- Dual Vanity Sinks in Primary Bathroom
Outdoor Features
- Balcony
- Covered patio or porch
- Built-In Barbecue
Schools
- Kiva Elementary School
- Mohave Middle School
- Saguaro High School
Utilities
- Central Air
- Heating Available
- High Speed Internet
- Cable TV Available
Listing and Financial Details
- Tax Lot 196
- Assessor Parcel Number 174-06-329
Community Details
Overview
- Association fees include ground maintenance, front yard maint
- Brown Management Association, Phone Number (480) 339-8793
- Mccormick Ranch Association, Phone Number (480) 860-1122
- Association Phone (480) 860-1122
- Built by Ballard
- Santa Fe Subdivision Unit Two Lot 1 242 & Tr A G
- Community Lake
Amenities
- Recreation Room
Recreation
- Heated Community Pool
- Community Spa
Ownership History
Purchase Details
Purchase Details
Home Financials for this Owner
Home Financials are based on the most recent Mortgage that was taken out on this home.Purchase Details
Home Financials for this Owner
Home Financials are based on the most recent Mortgage that was taken out on this home.Purchase Details
Home Financials for this Owner
Home Financials are based on the most recent Mortgage that was taken out on this home.Purchase Details
Home Financials for this Owner
Home Financials are based on the most recent Mortgage that was taken out on this home.Purchase Details
Home Financials for this Owner
Home Financials are based on the most recent Mortgage that was taken out on this home.Purchase Details
Home Financials for this Owner
Home Financials are based on the most recent Mortgage that was taken out on this home.Purchase Details
Home Financials for this Owner
Home Financials are based on the most recent Mortgage that was taken out on this home.Purchase Details
Home Financials for this Owner
Home Financials are based on the most recent Mortgage that was taken out on this home.Purchase Details
Home Financials for this Owner
Home Financials are based on the most recent Mortgage that was taken out on this home.Similar Homes in the area
Home Values in the Area
Average Home Value in this Area
Purchase History
| Date | Type | Sale Price | Title Company |
|---|---|---|---|
| Warranty Deed | -- | None Listed On Document | |
| Warranty Deed | $795,000 | Chicago Title | |
| Warranty Deed | $477,000 | Driggs Title Agency Inc | |
| Warranty Deed | $530,000 | Land Title Agency Of Az Inc | |
| Warranty Deed | $277,000 | First American Title | |
| Warranty Deed | $228,500 | Ati Title Agency | |
| Warranty Deed | $223,000 | Grand Canyon Title Agency In | |
| Warranty Deed | $188,000 | -- | |
| Quit Claim Deed | -- | Chicago Title Insurance Co | |
| Warranty Deed | $137,500 | Chicago Title Insurance Co |
Mortgage History
| Date | Status | Loan Amount | Loan Type |
|---|---|---|---|
| Previous Owner | $1,151,301 | New Conventional | |
| Previous Owner | $636,000 | No Value Available | |
| Previous Owner | $453,100 | New Conventional | |
| Previous Owner | $271,500 | New Conventional | |
| Previous Owner | $60,000 | Credit Line Revolving | |
| Previous Owner | $417,000 | New Conventional | |
| Previous Owner | $150,000 | Credit Line Revolving | |
| Previous Owner | $200,000 | Balloon | |
| Previous Owner | $200,250 | New Conventional | |
| Previous Owner | $205,650 | New Conventional | |
| Previous Owner | $178,400 | New Conventional | |
| Previous Owner | $141,000 | New Conventional | |
| Previous Owner | $95,000 | New Conventional | |
| Closed | $9,400 | No Value Available |
Property History
| Date | Event | Price | Change | Sq Ft Price |
|---|---|---|---|---|
| 02/11/2022 02/11/22 | Sold | $795,000 | 0.0% | $389 / Sq Ft |
| 01/10/2022 01/10/22 | Pending | -- | -- | -- |
| 12/23/2021 12/23/21 | For Sale | $795,000 | +66.7% | $389 / Sq Ft |
| 09/14/2018 09/14/18 | Sold | $477,000 | -2.7% | $233 / Sq Ft |
| 07/24/2018 07/24/18 | Pending | -- | -- | -- |
| 07/12/2018 07/12/18 | Price Changed | $490,000 | -1.9% | $239 / Sq Ft |
| 05/02/2018 05/02/18 | For Sale | $499,500 | -- | $244 / Sq Ft |
Tax History Compared to Growth
Tax History
| Year | Tax Paid | Tax Assessment Tax Assessment Total Assessment is a certain percentage of the fair market value that is determined by local assessors to be the total taxable value of land and additions on the property. | Land | Improvement |
|---|---|---|---|---|
| 2025 | $2,238 | $38,945 | -- | -- |
| 2024 | $2,183 | $37,090 | -- | -- |
| 2023 | $2,183 | $49,110 | $9,820 | $39,290 |
| 2022 | $2,080 | $37,980 | $7,590 | $30,390 |
| 2021 | $2,256 | $36,650 | $7,330 | $29,320 |
| 2020 | $2,236 | $35,210 | $7,040 | $28,170 |
| 2019 | $2,170 | $33,400 | $6,680 | $26,720 |
| 2018 | $2,120 | $31,680 | $6,330 | $25,350 |
| 2017 | $2,000 | $30,630 | $6,120 | $24,510 |
| 2016 | $1,961 | $29,450 | $5,890 | $23,560 |
| 2015 | $1,885 | $30,010 | $6,000 | $24,010 |
Agents Affiliated with this Home
-

Seller's Agent in 2022
Brooke Castaneda
HomeSmart
(480) 206-3658
4 in this area
88 Total Sales
-

Seller Co-Listing Agent in 2022
Monica Crowell
HomeSmart
(480) 677-0992
3 in this area
82 Total Sales
-

Buyer's Agent in 2022
Meredith Lane
Walt Danley Local Luxury Christie's International Real Estate
(602) 339-1206
1 in this area
21 Total Sales
-

Buyer's Agent in 2018
Lorie Torch
Torch Real Estate
(480) 227-1567
5 in this area
9 Total Sales
Map
Source: Arizona Regional Multiple Listing Service (ARMLS)
MLS Number: 6335137
APN: 174-06-329
- 8170 E Vía de La Escuela
- 8082 E Vía Del Desierto
- 7701 N Vía de Platina
- 7542 N Vía Camello Del Sur
- 8088 E Vía Del Valle
- 8318 E Vía de Los Libros
- 8308 E Via de la Luna
- 7417 N Vía Camello Del Norte Unit 160
- 7806 N Vía Del Sol
- 7832 E Via Marina
- 7350 N Vía Paseo Del Sur Unit R103
- 7350 N Vía Paseo Del Sur Unit N207
- 7312 N Via Camello Del Norte Unit 95
- 8355 E Vía de Los Libros
- 8306 E Vía de Dorado
- 7810 E Vía Camello Unit 72
- 7939 E Vía Linda
- 7610 N Via de Manana
- 7902 E Vía Linda
- 7000 N Vía Camello Del Sur Unit 37
