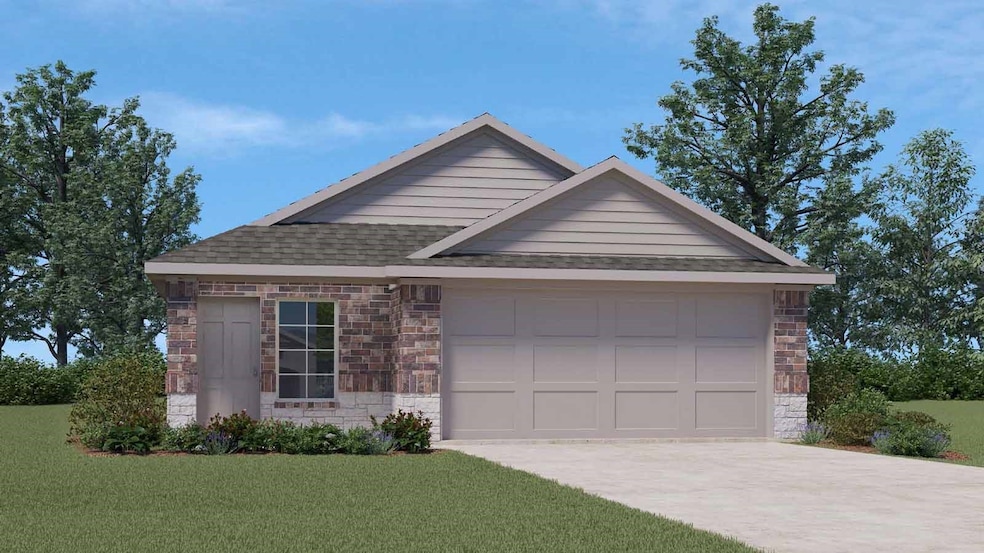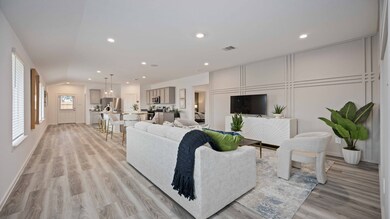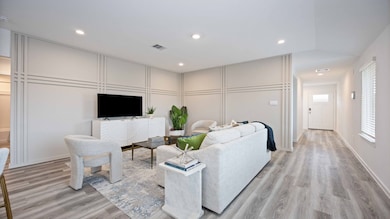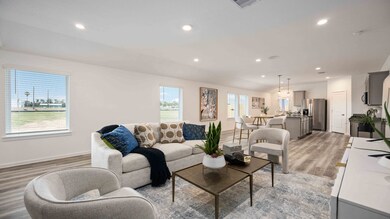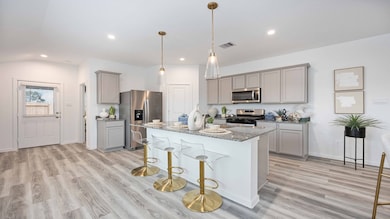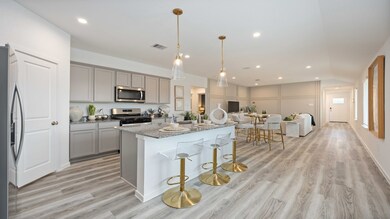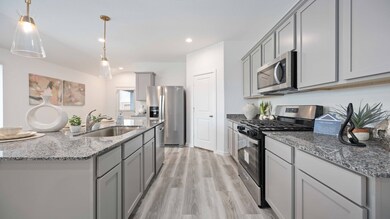
7738 Lavender Jade Iowa Colony, TX 77583
Estimated payment $2,092/month
Highlights
- Under Construction
- Traditional Architecture
- Granite Countertops
- Deck
- Corner Lot
- Community Pool
About This Home
The Diana floorplan. -Stylish 1 story, 3 bed / 2 bath /2 car garage layout with an open concept heart and split bedroom privacy spread across 1539 sq ft! Step through the welcoming front porch into a bright foyer that flows effortlessly into an expansive open concept family, dining and kitchen hub—perfect for everything from weekday breakfasts to weekend watch parties. The chef’s island kitchen boasts a walk in pantry, generous prep space and direct sight lines to the living and dining areas, so you’re never far from the conversation. • 3 spacious bedrooms | 2 full baths • Secluded primary suite enjoys backyard views, dual sink vanity, oversized shower and large walk in closet. • Secondary bedrooms are tucked on their own wing with a shared hall bath—ideal for kids, guests or a home office.
Home Details
Home Type
- Single Family
Year Built
- Built in 2025 | Under Construction
Lot Details
- 7,680 Sq Ft Lot
- Back Yard Fenced
- Corner Lot
HOA Fees
- $80 Monthly HOA Fees
Parking
- 2 Car Attached Garage
Home Design
- Traditional Architecture
- Brick Exterior Construction
- Slab Foundation
- Composition Roof
- Cement Siding
Interior Spaces
- 1,535 Sq Ft Home
- 1-Story Property
- Family Room Off Kitchen
- Security System Leased
- Electric Dryer Hookup
Kitchen
- Breakfast Bar
- Walk-In Pantry
- Gas Oven
- Gas Range
- Microwave
- Dishwasher
- Granite Countertops
- Disposal
Flooring
- Carpet
- Tile
Bedrooms and Bathrooms
- 3 Bedrooms
- 2 Full Bathrooms
- Double Vanity
- Separate Shower
Eco-Friendly Details
- Energy-Efficient Windows with Low Emissivity
- Energy-Efficient HVAC
Outdoor Features
- Deck
- Covered Patio or Porch
Schools
- Sanchez Elementary School
- Caffey Junior High School
- Iowa Colony High School
Utilities
- Central Heating and Cooling System
- Heating System Uses Gas
Listing and Financial Details
- Seller Concessions Offered
Community Details
Overview
- Principal Management Group Association, Phone Number (346) 476-7021
- Built by D.R. Horton
- Canterra Creek Subdivision
Recreation
- Community Pool
Map
Home Values in the Area
Average Home Value in this Area
Property History
| Date | Event | Price | Change | Sq Ft Price |
|---|---|---|---|---|
| 09/02/2025 09/02/25 | Price Changed | $313,990 | +5.0% | $205 / Sq Ft |
| 06/18/2025 06/18/25 | For Sale | $298,990 | -- | $195 / Sq Ft |
Similar Homes in the area
Source: Houston Association of REALTORS®
MLS Number: 20485078
- 7706 Lavender Jade
- 2426 Imperial Jade Dr
- 7906 Lavender Jade
- 2415 Cherry Ruby Dr
- 2503 Peacock Ore Dr
- 7903 Evening Emerald Dr
- Brooke Plan at Canterra Creek - 45' and 50' Homesites
- HANNA Plan at Canterra Creek - 45' and 50' Homesites
- GAVEN Plan at Canterra Creek - 45' and 50' Homesites
- Franklin Plan at Canterra Creek - 45' and 50' Homesites
- EASTON Plan at Canterra Creek - 45' and 50' Homesites
- LAKEWAY Plan at Canterra Creek - 45' and 50' Homesites
- CAPROCK Plan at Canterra Creek - 45' and 50' Homesites
- ESTERO Plan at Canterra Creek - 45' and 50' Homesites
- FLORENCE Plan at Canterra Creek - 45' and 50' Homesites
- DIANA Plan at Canterra Creek - 45' and 50' Homesites
- DAVIS Plan at Canterra Creek - 45' and 50' Homesites
- HARRIS Plan at Canterra Creek - 45' and 50' Homesites
- CAMDEN Plan at Canterra Creek - 45' and 50' Homesites
- DENTON Plan at Canterra Creek - 45' and 50' Homesites
- 8934 Ice Quartz Dr
- 8914 Ice Quartz Dr
- 8830 Ice Quartz Dr
- 8930 Ice Quartz Dr
- 8918 Ice Quartz Dr
- 8902 Ice Quartz Dr
- 8942 Ice Quartz Dr
- 2534 Green Jasper Dr
- 2506 Green Jasper Dr
- 2538 Green Jasper Dr
- 2526 Green Jasper Dr
- 2522 Green Jasper Dr
- 2518 Green Jasper Dr
- 5407 Briana Dee Dr
- 10638 Cascade Creek Dr
- 2526 Night Emerald Dr
- 2706 Topaz Cove Ln
- 10514 Sutter Creek Dr
- 2107 Tioga View Dr
- 9762 Soto St
