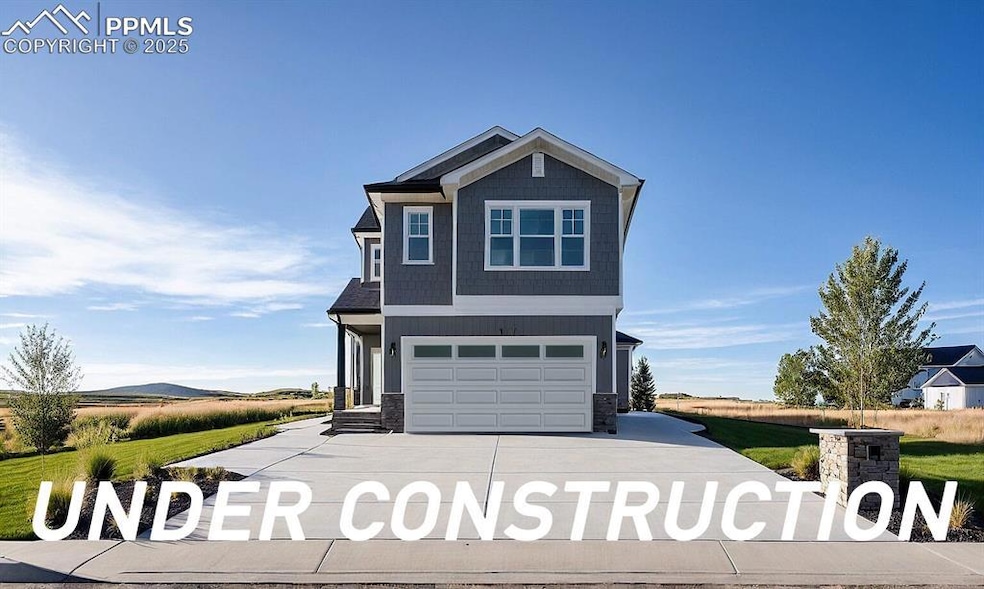7738 Tuscan Sun Ct Colorado Springs, CO 80908
Estimated payment $3,347/month
Highlights
- Views of Pikes Peak
- Community Playground
- Landscaped
- Green Hills Elementary School Rated A-
- Ramped or Level from Garage
- Luxury Vinyl Tile Flooring
About This Home
Introducing The Breckenridge—an impressive two-story home designed with generous spaces, modern comfort, and thoughtful details throughout. With 10-foot ceilings on the main level and 9-foot ceilings on both the upper level and finished basement, this home feels open, bright, and beautifully expansive on every floor. The main level features a welcoming open-concept layout, perfect for everyday living and entertaining. Large windows and tall ceilings enhance natural light, while the seamless flow between the kitchen, dining, and living areas creates an inviting atmosphere for gatherings of any size.
Upstairs, you’ll have a view of the mountains & find three spacious bedrooms, including a well-appointed primary suite, along with a versatile loft—ideal for a second living space, play area, home office, or media room. Two full bathrooms and the continued 9-foot ceilings make the upper level feel exceptionally roomy and comfortable.
The finished basement adds even more flexibility with a fourth bedroom, a full bathroom, and a generous living area—perfect for guests, multigenerational living, or recreation.
This home offers the perfect blend of functionality and style for a variety of household needs.
Listing Agent
Old Glory Real Estate Company Brokerage Phone: 719-445-9305 Listed on: 11/21/2025
Home Details
Home Type
- Single Family
Est. Annual Taxes
- $63
Year Built
- Built in 2025 | Under Construction
Lot Details
- 3,681 Sq Ft Lot
- Property is Fully Fenced
- Landscaped
- Level Lot
HOA Fees
- $28 Monthly HOA Fees
Parking
- 2 Car Garage
- Tandem Garage
- Driveway
Home Design
- Shingle Roof
Interior Spaces
- 2,749 Sq Ft Home
- 2-Story Property
- Ceiling Fan
- Views of Pikes Peak
- Basement
Kitchen
- Plumbed For Gas In Kitchen
- Microwave
- Dishwasher
- Trash Compactor
- Disposal
Flooring
- Carpet
- Luxury Vinyl Tile
Bedrooms and Bathrooms
- 4 Bedrooms
Laundry
- Laundry on upper level
- Electric Dryer Hookup
Accessible Home Design
- Ramped or Level from Garage
Utilities
- Forced Air Heating and Cooling System
- Heating System Uses Natural Gas
- Phone Available
Community Details
Overview
- Association fees include covenant enforcement, trash removal
- Built by Aspen View Homes
- The Breckenridge
Recreation
- Community Playground
- Dog Park
Map
Home Values in the Area
Average Home Value in this Area
Tax History
| Year | Tax Paid | Tax Assessment Tax Assessment Total Assessment is a certain percentage of the fair market value that is determined by local assessors to be the total taxable value of land and additions on the property. | Land | Improvement |
|---|---|---|---|---|
| 2025 | $63 | $4,920 | -- | -- |
| 2024 | -- | $600 | $600 | -- |
| 2023 | -- | -- | -- | -- |
Property History
| Date | Event | Price | List to Sale | Price per Sq Ft |
|---|---|---|---|---|
| 11/21/2025 11/21/25 | For Sale | $627,370 | -- | $228 / Sq Ft |
Purchase History
| Date | Type | Sale Price | Title Company |
|---|---|---|---|
| Special Warranty Deed | $579,300 | Land Title Guarantee Company |
Source: Pikes Peak REALTOR® Services
MLS Number: 4841254
APN: 53054-22-005
- 7750 Tuscan Sun Ct
- 7810 Tuscan Sun Ct
- 7732 Clear Amber Place
- 7834 Tuscan Sun Ct
- 8271 Hardwood Cir
- 8294 Hardwood Cir
- 7646 Sun Shimmer View
- 7923 Wagonwood Place
- 7913 Dry Willow Way
- 7556 Johnsontown Heights
- 7700 Frigid Air Point
- 7750 Sun Shimmer View
- 7983 Martinwood Place
- 8186 Grey Bark Way
- 7991 Martinwood Place
- 7718 Wagonwood Place
- 7587 Black Spruce Heights
- 7557 Black Spruce Heights
- Cheyenne Plan at Aspen Meadows - Townhomes
- Midland Plan at Aspen Meadows - Townhomes
- 7935 Shiloh Mesa Dr
- 7755 Adventure Way
- 7325 Pearly Heath Rd
- 7884 Smokewood Dr
- 8073 Chardonnay Grove
- 8191 Callendale Dr
- 7614 Camille Ct
- 7668 Kiana Dr
- 7122 Golden Acacia Ln
- 6913 Sierra Meadows Dr
- 7446 Marbled Wood Point
- 7535 Copper Range Heights
- 6576 White Lodge Point
- 8288 Kintla Ct
- 7637 Cat Tail Creek Dr
- 8777 Mossy Bank Ln
- 7798 Tent Rock Point
- 6670 Big George Dr
- 7463 Lewis Clark Trail
- 6598 Trenton St

