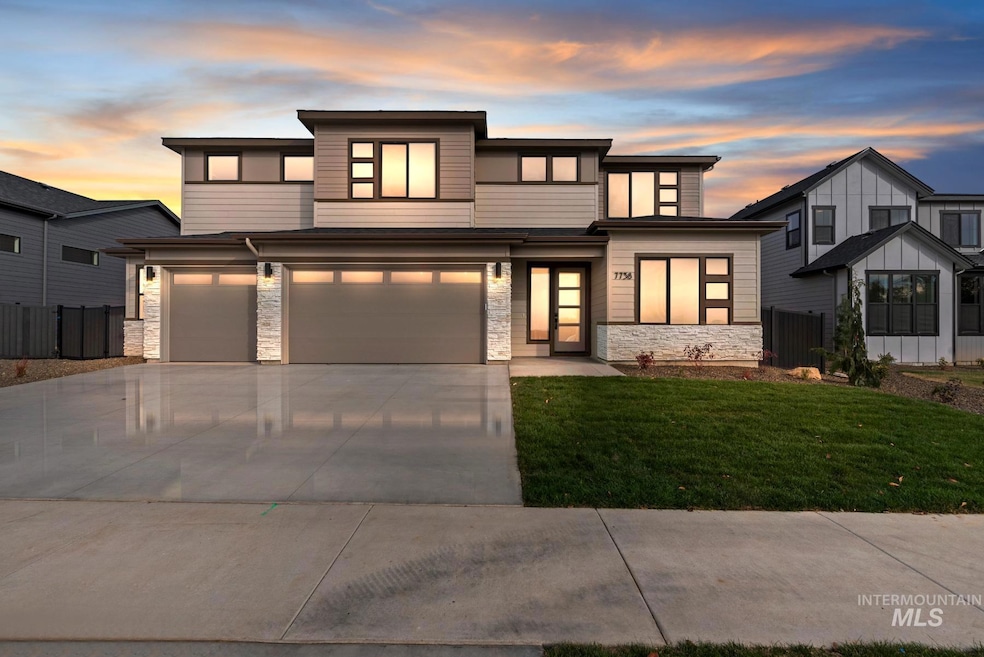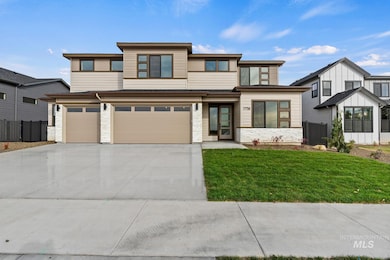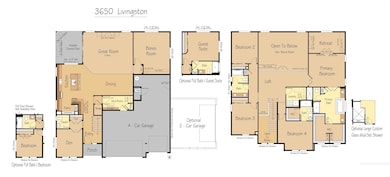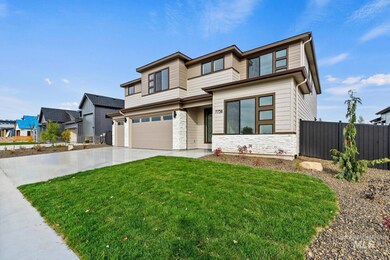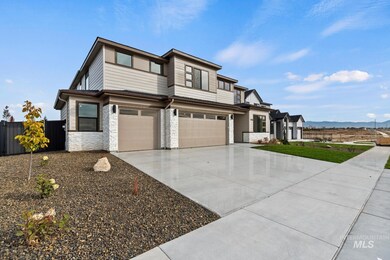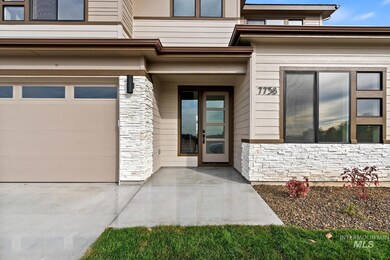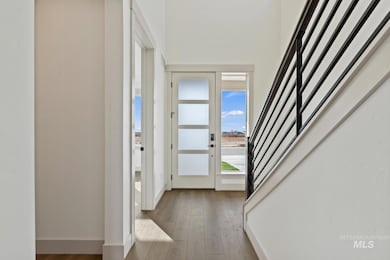Estimated payment $6,975/month
Highlights
- New Construction
- In Ground Pool
- Loft
- Star Middle School Rated A-
- Home Energy Rating Service (HERS) Rated Property
- Great Room
About This Home
5% FIXED 30-year CONVENTIONAL financing incentive —truly a permanent loan (not a buydown, not FHA). See builder for details. Under construction with an estimate completion of October! Experience Pacific Lifestyle Homes most popular floor plan, The Alpine. Thoughtfully designed this stunning 3,650 sf home w/ 4 car garage is the pinnacle of modern living. A floor plan that has room for it all with 5 bedrooms PLUS a Bonus Room & 4 bathrooms. At the heart of the home is a gourmet kitchen that opens to the expansive dining & two story great room, while Bosch appliances w/ double oven, slab countertops & full tile backsplash are additional highlights. Upstairs a luxurious primary suite features a flex space (gym, office, library) & a spa inspired en-suite for your personal oasis. 4th bedroom offers en-suite bath. Full fencing, landscaping & security system provide unparalleled convenience & peace of mind. Community to include walking paths, tot lot, pool & pickleball & more! All photos similar. Model Home now open! Located at 7875 W Flathead Lake St, Eagle, ID 83616. Open Wednesday - Sunday 11am - 6pm.
Home Details
Home Type
- Single Family
Year Built
- Built in 2025 | New Construction
Lot Details
- 10,106 Sq Ft Lot
- Lot Dimensions are 135x75
- Property is Fully Fenced
- Wood Fence
- Aluminum or Metal Fence
- Drip System Landscaping
- Sprinkler System
HOA Fees
- $67 Monthly HOA Fees
Parking
- 4 Car Attached Garage
- Driveway
- Open Parking
Home Design
- Frame Construction
- Architectural Shingle Roof
- Composition Roof
- HardiePlank Type
Interior Spaces
- 3,650 Sq Ft Home
- 2-Story Property
- Self Contained Fireplace Unit Or Insert
- Gas Fireplace
- Great Room
- Den
- Loft
- Crawl Space
Kitchen
- Built-In Double Oven
- Built-In Range
- Microwave
- Bosch Dishwasher
- Dishwasher
- Kitchen Island
- Quartz Countertops
- Disposal
Flooring
- Carpet
- Laminate
- Tile
Bedrooms and Bathrooms
- 5 Bedrooms | 1 Main Level Bedroom
- En-Suite Primary Bedroom
- Walk-In Closet
- 4 Bathrooms
- Double Vanity
Eco-Friendly Details
- Home Energy Rating Service (HERS) Rated Property
Outdoor Features
- In Ground Pool
- Covered Patio or Porch
Schools
- Eagle Hills Elementary School
- Star Middle School
- Eagle High School
Utilities
- Forced Air Heating and Cooling System
- Heating System Uses Natural Gas
- Gas Water Heater
Listing and Financial Details
- Assessor Parcel Number R0527700500
Community Details
Overview
- Built by Pacific Lifestyle Homes
Recreation
- Community Pool
Map
Home Values in the Area
Average Home Value in this Area
Property History
| Date | Event | Price | List to Sale | Price per Sq Ft |
|---|---|---|---|---|
| 10/29/2025 10/29/25 | Pending | -- | -- | -- |
| 09/04/2025 09/04/25 | Price Changed | $1,099,800 | 0.0% | $301 / Sq Ft |
| 06/26/2025 06/26/25 | For Sale | $1,099,900 | -- | $301 / Sq Ft |
Source: Intermountain MLS
MLS Number: 98952597
- The Shasta Plan at Eagle Ridge - The Estates
- The Willow Plan at Eagle Ridge - The Estates
- The Sequoia Plan at Eagle Ridge - The Estates
- The Holly Plan at Eagle Ridge - The Estates
- The Molalla Plan at Eagle Ridge - The Estates
- The Jefferson Plan at Eagle Ridge - The Estates
- The Nisqually Plan at Eagle Ridge - The Estates
- The Rogue Plan at Eagle Ridge - The Estates
- The Cascade Plan at Eagle Ridge - The Estates
- The Sequoia Bonus Plan at Eagle Ridge - The Estates
- The Evergreen Plan at Eagle Ridge - The Estates
- The Alpine Plan at Eagle Ridge - The Estates
- The Spruce Plan at Eagle Ridge - The Estates
- The Tamarack Plan at Eagle Ridge - The Estates
- The McLoughlin Plan at Eagle Ridge - The Estates
- The Laurelwood Plan at Eagle Ridge - The Estates
- The Aspen Plan at Eagle Ridge - The Estates
- The Palisade Plan at Eagle Ridge - The Estates
- The Timberline Plan at Eagle Ridge - The Estates
- The Olympus Plan at Eagle Ridge - The Estates
