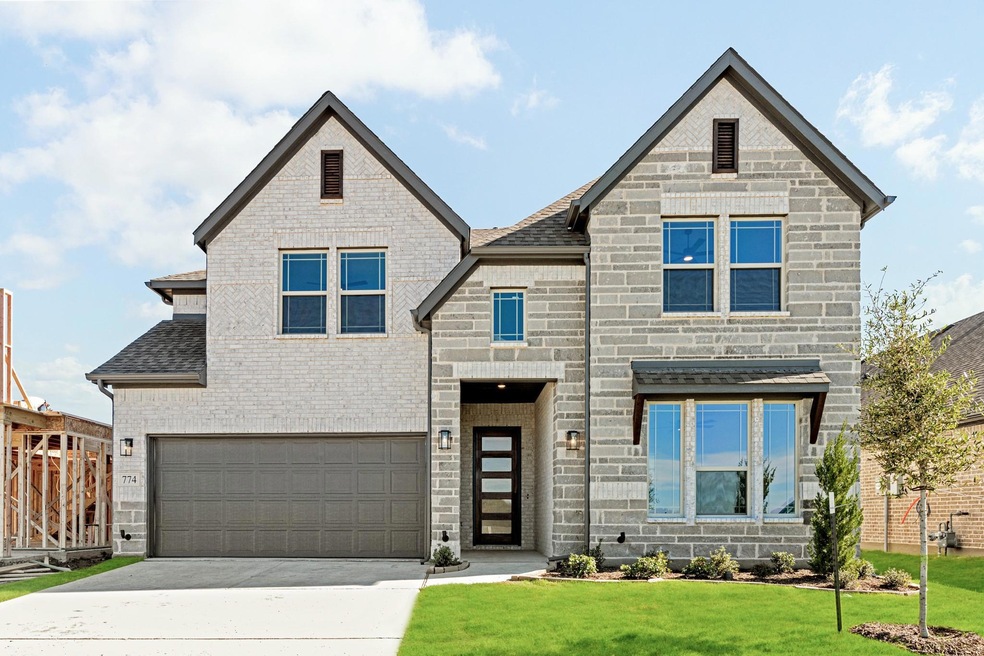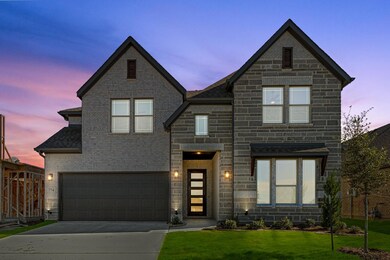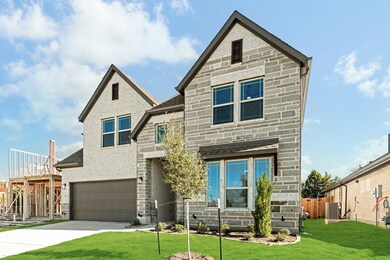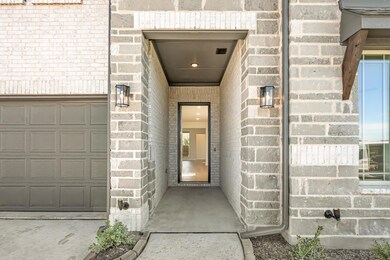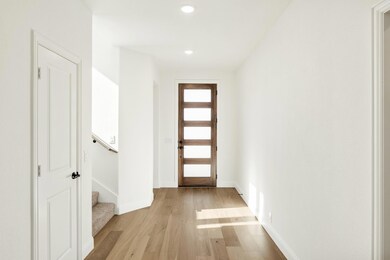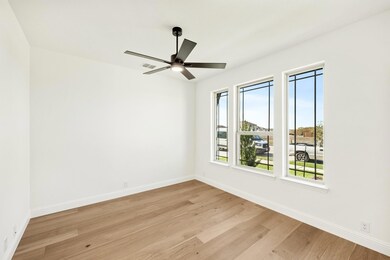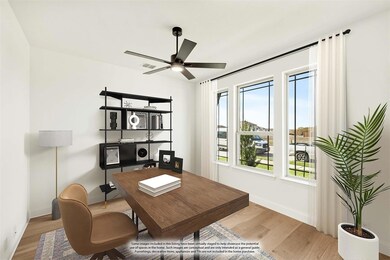
Highlights
- New Construction
- Clubhouse
- Traditional Architecture
- Open Floorplan
- Vaulted Ceiling
- Wood Flooring
About This Home
As of February 2025*$5000 towards closing costs regardless of lender, expiring on January 31st!* NEW! NEVER LIVED IN. Ready to Move-In Immediately! This magnificent floor plan exudes sophistication with 4 bedrooms, 3.5 baths, a Study, a Media Room, and a Game Room for endless entertainment possibilities. From the moment you enter, lofty ceilings and open-concept design welcome you, revealing an elegant blend of European European-engineered wood floors. Plus, there are beautiful porcelain tiles in Bath 1. The two-story overlook from the Game Room showcases an open railing that adds a modern touch, while the Family Room’s Tile-to-Ceiling Fireplace and large windows illuminate the space with natural light. The Deluxe Kitchen, adorned by luxurious Quartz countertops and built-in SS appliances, is perfect for culinary delights. Retreat to the Primary Suite, where a spa-like bath awaits with a garden tub, separate shower, and a spacious walk-in closet. Additional features like a deep garage for longer vehicles or extra storage, mud room, gutters, gas drop on the patio for grilling, and an upgraded 5-Lite Modern 8' Front Door enhance this interior lot’s appeal. Visit Grand Heritage!
Last Agent to Sell the Property
Visions Realty & Investments Brokerage Phone: 817-288-5510 License #0470768 Listed on: 08/09/2024
Home Details
Home Type
- Single Family
Est. Annual Taxes
- $2,630
Year Built
- Built in 2024 | New Construction
Lot Details
- 5,500 Sq Ft Lot
- Lot Dimensions are 50x110
- Wood Fence
- Landscaped
- Interior Lot
- Sprinkler System
- Few Trees
- Private Yard
- Back Yard
HOA Fees
- $115 Monthly HOA Fees
Parking
- 2 Car Direct Access Garage
- Enclosed Parking
- Front Facing Garage
- Garage Door Opener
- Driveway
Home Design
- Traditional Architecture
- Brick Exterior Construction
- Slab Foundation
- Composition Roof
- Stone Siding
Interior Spaces
- 2,849 Sq Ft Home
- 2-Story Property
- Open Floorplan
- Wired For A Flat Screen TV
- Built-In Features
- Vaulted Ceiling
- Ceiling Fan
- Fireplace With Gas Starter
- Family Room with Fireplace
Kitchen
- Eat-In Kitchen
- Electric Oven
- Gas Cooktop
- Microwave
- Dishwasher
- Kitchen Island
- Disposal
Flooring
- Wood
- Carpet
- Tile
Bedrooms and Bathrooms
- 4 Bedrooms
- Walk-In Closet
- Double Vanity
Laundry
- Laundry in Utility Room
- Washer and Electric Dryer Hookup
Home Security
- Carbon Monoxide Detectors
- Fire and Smoke Detector
Outdoor Features
- Covered Patio or Porch
- Rain Gutters
Schools
- Nesmith Elementary School
- Community Middle School
- Community High School
Utilities
- Forced Air Zoned Heating and Cooling System
- Vented Exhaust Fan
- Heating System Uses Natural Gas
- Gas Water Heater
- High Speed Internet
- Cable TV Available
Listing and Financial Details
- Legal Lot and Block 55 / H
- Assessor Parcel Number R1279300H05501
- Special Tax Authority
Community Details
Overview
- Association fees include full use of facilities, maintenance structure, management fees
- Grand Heritage HOA, Phone Number (972) 843-4222
- Bear Creek Classic 50 Subdivision
- Mandatory home owners association
Amenities
- Clubhouse
Recreation
- Community Playground
- Community Pool
- Park
- Jogging Path
Ownership History
Purchase Details
Home Financials for this Owner
Home Financials are based on the most recent Mortgage that was taken out on this home.Similar Homes in Lavon, TX
Home Values in the Area
Average Home Value in this Area
Purchase History
| Date | Type | Sale Price | Title Company |
|---|---|---|---|
| Special Warranty Deed | -- | None Listed On Document |
Mortgage History
| Date | Status | Loan Amount | Loan Type |
|---|---|---|---|
| Open | $446,200 | New Conventional |
Property History
| Date | Event | Price | Change | Sq Ft Price |
|---|---|---|---|---|
| 02/12/2025 02/12/25 | Sold | -- | -- | -- |
| 01/14/2025 01/14/25 | Pending | -- | -- | -- |
| 12/03/2024 12/03/24 | Price Changed | $487,990 | -0.4% | $171 / Sq Ft |
| 11/06/2024 11/06/24 | Price Changed | $489,990 | -3.9% | $172 / Sq Ft |
| 08/12/2024 08/12/24 | Price Changed | $509,990 | -7.3% | $179 / Sq Ft |
| 08/09/2024 08/09/24 | For Sale | $550,005 | -- | $193 / Sq Ft |
Tax History Compared to Growth
Tax History
| Year | Tax Paid | Tax Assessment Tax Assessment Total Assessment is a certain percentage of the fair market value that is determined by local assessors to be the total taxable value of land and additions on the property. | Land | Improvement |
|---|---|---|---|---|
| 2024 | $2,630 | $48,000 | $63,800 | -- |
| 2023 | $2,630 | $40,000 | $40,000 | -- |
Agents Affiliated with this Home
-
Marsha Ashlock
M
Seller's Agent in 2025
Marsha Ashlock
Visions Realty & Investments
(817) 307-5890
4,388 Total Sales
-
Fahri Olgun

Buyer's Agent in 2025
Fahri Olgun
Compass RE Texas, LLC
(469) 805-7067
136 Total Sales
Map
Source: North Texas Real Estate Information Systems (NTREIS)
MLS Number: 20699157
APN: R-12793-00H-0550-1
- 111 Cedar Grove Ct
- 000 County Road 483
- 861 Alder Dr
- 115 Wild Oak Glen
- 869 Alder Dr
- 881 Alder Dr
- 155 Wild Oak Glen
- 908 Alder Dr
- 127 Winterwood Dr
- 133 Winterwood Dr
- 103 Winterwood Dr
- 109 Winterwood Dr
- 145 Winterwood Dr
- 151 Winterwood Dr
- 159 Winterwood Dr
- 114 Winterwood Dr
- 165 Winterwood Dr
- 417 Hayes St
- 409 Hoover Ave
- 428 Hayes St
