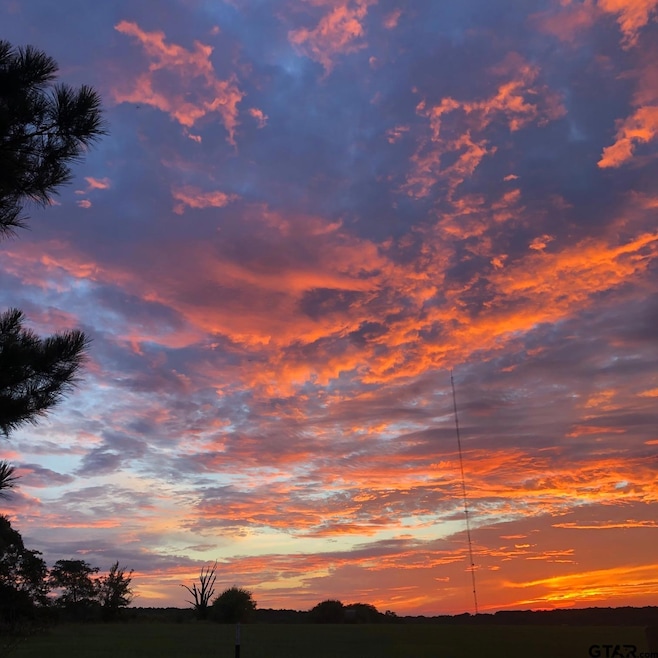
774 County Road 3404 Bullard, TX 75757
Highlights
- Barn
- Traditional Architecture
- Sun or Florida Room
- Sitting Area In Primary Bedroom
- Wood Flooring
- Covered Patio or Porch
About This Home
As of May 2025This charming , well cared for 2/2 country home sits on a beautifully manicured & fenced 3.159 acre property, at the end of a dead end road , offering a quiet & peaceful rural retreat. Covered front porch & covered deck for taking in the scenic views & enjoying sunrises or gorgeous sunsets across the expansive adjoining pastures. Inside you will find beautiful hardwood floors, plenty of natural light, rustic barn doors, 2021 HVAC. Large master suite with supersized bathroom & walk in closet for ample comfort. The kitchen is well equipped with modern appliances, refrigerator, gas wall oven & cooktop, microwave & dishwasher, new burner ignitor for cooktop (2/2025). . Breakfast bar for casual dining. There is a cozy gas fireplace off the kitchen with additional sitting/dining area. One car garage, freshly painted utility room, bonus room or sunroom just outside covered front patio. Plenty of storage throughout. 2 barns on NE corner of property, including water & electric. 2 wells & a pond. Natural springs nearby. Entire property is fenced and cross fenced. Internet available. The solar iron entrance gate ensures privacy & security. Most furnishings included....This is the perfect rural escape and only 15 minutes to Tyler or Jacksonville
Last Agent to Sell the Property
Ebby Halliday, REALTORS® License #0425872 Listed on: 01/25/2025

Home Details
Home Type
- Single Family
Est. Annual Taxes
- $500
Year Built
- Built in 1975
Lot Details
- 3 Acre Lot
- Barbed Wire
- Chain Link Fence
Home Design
- Traditional Architecture
- Cottage
- Brick Exterior Construction
- Slab Foundation
- Foam Insulation
- Composition Roof
- Aluminum Siding
- Concrete Siding
- Pier And Beam
Interior Spaces
- 1,559 Sq Ft Home
- 1-Story Property
- Ceiling Fan
- Free Standing Fireplace
- Living Room
- Combination Kitchen and Dining Room
- Sun or Florida Room
- Utility Room
- 12 Inch+ Attic Insulation
Kitchen
- Breakfast Bar
- Gas Oven
- Gas Cooktop
- Dishwasher
Flooring
- Wood
- Carpet
- Vinyl
Bedrooms and Bathrooms
- 2 Bedrooms
- Sitting Area In Primary Bedroom
- Split Bedroom Floorplan
- 2 Full Bathrooms
- Tile Bathroom Countertop
- Bathtub with Shower
- Shower Only
Home Security
- Storm Doors
- Fire and Smoke Detector
Parking
- 1 Car Garage
- Rear-Facing Garage
Outdoor Features
- Covered Deck
- Covered Patio or Porch
- Rain Gutters
Schools
- Jacksonville Middle School
- Jacksonville High School
Utilities
- Central Air
- Window Unit Cooling System
- SEER Rated 13-15 Air Conditioning Units
- Heating Available
- Co-Op Water
- Gas Water Heater
- Septic System
Additional Features
- Barn
- Tack Room
Community Details
- Francis F03 Subdivision
Ownership History
Purchase Details
Home Financials for this Owner
Home Financials are based on the most recent Mortgage that was taken out on this home.Similar Homes in Bullard, TX
Home Values in the Area
Average Home Value in this Area
Purchase History
| Date | Type | Sale Price | Title Company |
|---|---|---|---|
| Deed | -- | None Listed On Document | |
| Deed | -- | None Listed On Document |
Mortgage History
| Date | Status | Loan Amount | Loan Type |
|---|---|---|---|
| Open | $252,000 | New Conventional | |
| Closed | $252,000 | New Conventional | |
| Previous Owner | $92,000 | Credit Line Revolving |
Property History
| Date | Event | Price | Change | Sq Ft Price |
|---|---|---|---|---|
| 05/05/2025 05/05/25 | Sold | -- | -- | -- |
| 03/27/2025 03/27/25 | Pending | -- | -- | -- |
| 01/25/2025 01/25/25 | For Sale | $315,000 | -- | $202 / Sq Ft |
Tax History Compared to Growth
Tax History
| Year | Tax Paid | Tax Assessment Tax Assessment Total Assessment is a certain percentage of the fair market value that is determined by local assessors to be the total taxable value of land and additions on the property. | Land | Improvement |
|---|---|---|---|---|
| 2024 | $1,686 | $212,850 | $21,880 | $190,970 |
| 2023 | $1,533 | $205,130 | $14,160 | $190,970 |
| 2022 | $1,587 | $183,960 | $13,830 | $170,130 |
| 2021 | $1,591 | $141,430 | $13,180 | $128,250 |
| 2020 | $1,423 | $71,520 | $10,090 | $61,430 |
| 2019 | $1,268 | $61,570 | $8,070 | $53,500 |
| 2018 | $1,298 | $63,020 | $7,340 | $55,680 |
| 2017 | $1,334 | $61,620 | $7,010 | $54,610 |
| 2016 | $1,329 | $61,390 | $6,780 | $54,610 |
| 2015 | -- | $61,610 | $7,000 | $54,610 |
| 2014 | -- | $57,640 | $7,480 | $50,160 |
Agents Affiliated with this Home
-
Vickie Lough

Seller's Agent in 2025
Vickie Lough
Ebby Halliday, REALTORS®
(903) 283-6358
106 Total Sales
-
Sheridan Dowdy
S
Buyer's Agent in 2025
Sheridan Dowdy
S.E.T. Real Estate
(903) 752-6419
16 Total Sales
Map
Source: Greater Tyler Association of REALTORS®
MLS Number: 25001215
APN: 000103176100
- 46916 U S 69
- 46916 Us Highway 69 N
- 424 County Road 3914
- 246 County Road 3701
- TBD U S Highway 69 S
- 127 County Road 3816
- 635 County Road 3432
- 315 County Road 3402
- 429 County Road 3435
- 225 County Road 3430
- 9870 Farm To Market 855
- 1594 County Road 3816
- 1395 County Road 3405
- 968 County Road 3908
- 5700 N Jackson St
- 458 Cherokee Cove Dr
- TBD 5.306 Ac Cherokee Cove Dr
- TBD 4.154 Ac Cherokee Cove Dr
- TBD 3.103 Ac Cherokee Cove Dr
- TBD 3.431 Ac. Cherokee Cove Dr






