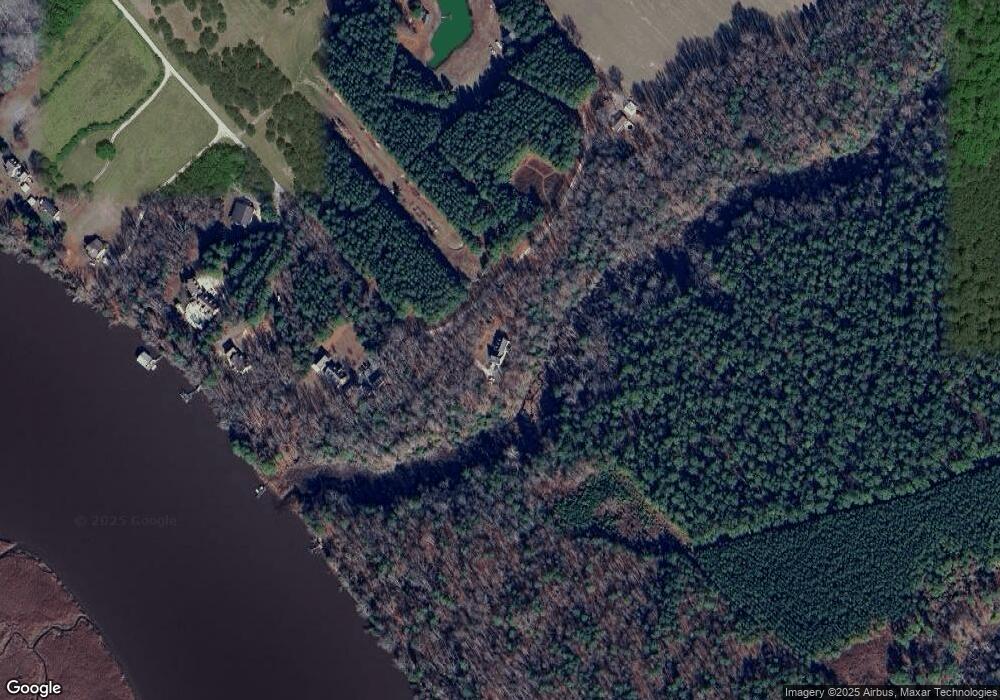774 Ryefield Rd Mattaponi, VA 23110
Estimated Value: $574,000 - $584,000
4
Beds
4
Baths
4,620
Sq Ft
$125/Sq Ft
Est. Value
About This Home
This home is located at 774 Ryefield Rd, Mattaponi, VA 23110 and is currently estimated at $578,543, approximately $125 per square foot. 774 Ryefield Rd is a home located in King and Queen County with nearby schools including Central High School.
Ownership History
Date
Name
Owned For
Owner Type
Purchase Details
Closed on
Apr 21, 2016
Sold by
Butler Matthew J
Bought by
Lazar Shawn M and Kearney Erin Lazar D
Current Estimated Value
Home Financials for this Owner
Home Financials are based on the most recent Mortgage that was taken out on this home.
Original Mortgage
$381,177
Outstanding Balance
$303,120
Interest Rate
3.71%
Mortgage Type
VA
Estimated Equity
$275,423
Create a Home Valuation Report for This Property
The Home Valuation Report is an in-depth analysis detailing your home's value as well as a comparison with similar homes in the area
Home Values in the Area
Average Home Value in this Area
Purchase History
| Date | Buyer | Sale Price | Title Company |
|---|---|---|---|
| Lazar Shawn M | $369,000 | Chicago Title Insurance Compan |
Source: Public Records
Mortgage History
| Date | Status | Borrower | Loan Amount |
|---|---|---|---|
| Open | Lazar Shawn M | $381,177 |
Source: Public Records
Tax History Compared to Growth
Tax History
| Year | Tax Paid | Tax Assessment Tax Assessment Total Assessment is a certain percentage of the fair market value that is determined by local assessors to be the total taxable value of land and additions on the property. | Land | Improvement |
|---|---|---|---|---|
| 2024 | $2,298 | $459,600 | $27,100 | $432,500 |
| 2023 | $2,206 | $459,600 | $27,100 | $432,500 |
| 2022 | $2,010 | $365,400 | $23,600 | $341,800 |
| 2021 | $1,937 | $365,400 | $23,600 | $341,800 |
| 2020 | $1,937 | $365,400 | $23,600 | $341,800 |
| 2019 | $1,937 | $365,400 | $23,600 | $341,800 |
| 2018 | $1,937 | $365,400 | $23,600 | $341,800 |
| 2017 | $1,937 | $365,400 | $23,600 | $341,800 |
| 2016 | $1,876 | $0 | $0 | $0 |
| 2015 | $1,841 | $341,000 | $19,900 | $321,100 |
| 2013 | -- | $341,000 | $19,900 | $321,100 |
Source: Public Records
Map
Nearby Homes
- 1647 Winona Park Dr
- 193 Waterfence Rd
- Lot 14 Goose Creek Rd
- 1765 Clifton Ln
- 1400 Geron Ln
- 321 Pointers Dr
- 00 Clifton Ln
- 330 Pointers Dr
- 3559 Odi St
- 3557 Odi St
- 2660 N Oak Ln
- Clifton Ln
- 605 Rivergate Terrace
- 342 Ogden St
- 332 Ogden St
- 322 Ogden St
- 314 Ogden St
- .21ac King William Ave
- Lot 24 King William Ave
- Lot 25 King William Ave
- 756 Ryefield Rd
- 00 Ryefield Rd
- 774 Ryefield Rd
- 334 Ryefield Rd
- 902 Ryefield Rd
- 298 Ryefield Rd
- 254 Ryefield Rd
- 254 Ryefield Rd
- 223 Ryefield Cir
- 204 Ryefield Cir
- 1229 Waterfence Rd
- 1588 Waterfence Rd
- 1414 Waterfence Rd
- 1342 Waterfence Rd
- 1344 Waterfence Rd
- 1422 Waterfence Rd
- 402 Lime House Rd
- 1590 Waterfence Rd
- 1040 Waterfence Rd
- 0 Waterfence Rd Unit 1721609
