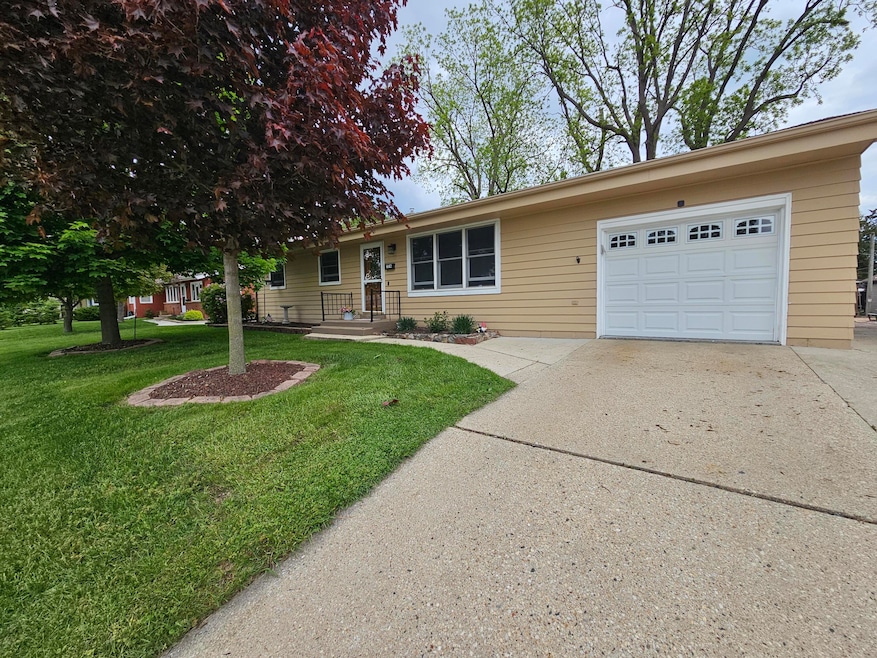
774 S Main St Hartford, WI 53027
Highlights
- Ranch Style House
- 1.5 Car Attached Garage
- Forced Air Heating and Cooling System
About This Home
As of July 2025Welcome home to this beautifully maintained 3-bedroom, 2-full-bath ranch, perfect for comfortable living and entertaining. Located directly across from Veteran's Memorial Park. The main level features a spacious living area, a bright and functional kitchen, three bedrooms and full bath. Downstairs, enjoy a fully finished basement complete with a custom bar, ideal for hosting guests or relaxing after a long day. You'll also find a private office/denperfect for remote work or a quiet retreat. This home is move-in ready and offers the ideal blend of functionality, charm, and convenience. Don't miss outschedule your showing today! New roof will be put on before closing.
Last Agent to Sell the Property
Keller Williams Prestige License #76404-94 Listed on: 05/29/2025

Home Details
Home Type
- Single Family
Est. Annual Taxes
- $2,433
Lot Details
- 0.29 Acre Lot
- Rural Setting
Parking
- 1.5 Car Attached Garage
- Garage Door Opener
- Driveway
Home Design
- Ranch Style House
Interior Spaces
- Partially Finished Basement
- Basement Fills Entire Space Under The House
Kitchen
- Oven
- Range
- Microwave
Bedrooms and Bathrooms
- 3 Bedrooms
- 2 Full Bathrooms
Laundry
- Dryer
- Washer
Schools
- Central Middle School
- Hartford High School
Utilities
- Forced Air Heating and Cooling System
- Heating System Uses Natural Gas
Listing and Financial Details
- Exclusions: Seller's personal property, garage refrigerator, shelves in nursery, shelf in bathroom, all curtains, TV brackets (3x), mini fridge in basement
- Assessor Parcel Number 36 2802008020
Ownership History
Purchase Details
Home Financials for this Owner
Home Financials are based on the most recent Mortgage that was taken out on this home.Purchase Details
Home Financials for this Owner
Home Financials are based on the most recent Mortgage that was taken out on this home.Purchase Details
Home Financials for this Owner
Home Financials are based on the most recent Mortgage that was taken out on this home.Similar Homes in Hartford, WI
Home Values in the Area
Average Home Value in this Area
Purchase History
| Date | Type | Sale Price | Title Company |
|---|---|---|---|
| Warranty Deed | $325,000 | Knight Barry Title Advantage L | |
| Warranty Deed | $220,000 | None Available | |
| Warranty Deed | $182,000 | None Available |
Mortgage History
| Date | Status | Loan Amount | Loan Type |
|---|---|---|---|
| Open | $260,000 | No Value Available | |
| Previous Owner | $209,000 | New Conventional | |
| Previous Owner | $185,913 | VA |
Property History
| Date | Event | Price | Change | Sq Ft Price |
|---|---|---|---|---|
| 07/11/2025 07/11/25 | Sold | $325,000 | +1.6% | $206 / Sq Ft |
| 05/31/2025 05/31/25 | Pending | -- | -- | -- |
| 05/29/2025 05/29/25 | For Sale | $319,900 | +45.4% | $203 / Sq Ft |
| 04/29/2021 04/29/21 | Sold | $220,000 | 0.0% | $212 / Sq Ft |
| 03/08/2021 03/08/21 | Pending | -- | -- | -- |
| 03/06/2021 03/06/21 | For Sale | $220,000 | -- | $212 / Sq Ft |
Tax History Compared to Growth
Tax History
| Year | Tax Paid | Tax Assessment Tax Assessment Total Assessment is a certain percentage of the fair market value that is determined by local assessors to be the total taxable value of land and additions on the property. | Land | Improvement |
|---|---|---|---|---|
| 2024 | $2,433 | $227,300 | $51,500 | $175,800 |
| 2023 | $2,447 | $227,300 | $51,500 | $175,800 |
| 2022 | $2,574 | $227,300 | $51,500 | $175,800 |
| 2021 | $2,544 | $170,400 | $47,000 | $123,400 |
| 2020 | $2,667 | $170,400 | $47,000 | $123,400 |
| 2019 | $2,633 | $170,400 | $47,000 | $123,400 |
| 2018 | $2,661 | $170,400 | $47,000 | $123,400 |
| 2017 | $2,535 | $153,800 | $47,000 | $106,800 |
| 2016 | $2,585 | $153,800 | $47,000 | $106,800 |
| 2015 | $2,461 | $144,800 | $47,000 | $97,800 |
| 2014 | $2,636 | $144,800 | $47,000 | $97,800 |
| 2013 | $2,865 | $169,100 | $44,000 | $125,100 |
Agents Affiliated with this Home
-
Becky Bednarek

Seller's Agent in 2025
Becky Bednarek
Keller Williams Prestige
(262) 689-2595
1 in this area
78 Total Sales
-
Shelly Serchen
S
Seller's Agent in 2021
Shelly Serchen
Homeowners Concept
(414) 801-4379
4 in this area
52 Total Sales
-
Sally Geiger

Buyer's Agent in 2021
Sally Geiger
Geiger Properties
4 in this area
76 Total Sales
Map
Source: Metro MLS
MLS Number: 1919930
APN: 36-2802008020
- 850 Evergreen Dr Unit 8
- 215 E Lincoln Ave
- 416 Sunset Dr
- 115 W Washington Ave
- 917 Wheelock Ave
- 338 Branch St
- 375 W Rogers St
- 325 Sunset Dr
- 715 Willow Ln
- 744 Ridge View Dr
- 805 Harrison St
- 767 Aspen Dr
- 831 Oak Ridge Cir
- 63 Grand Ave
- 844 Oak Ridge Cir
- 1361 S Grand Ave
- 107 W Sumner St
- 11 S Main St
- 883 E Loos St Unit 1
- 611 E Sumner St
