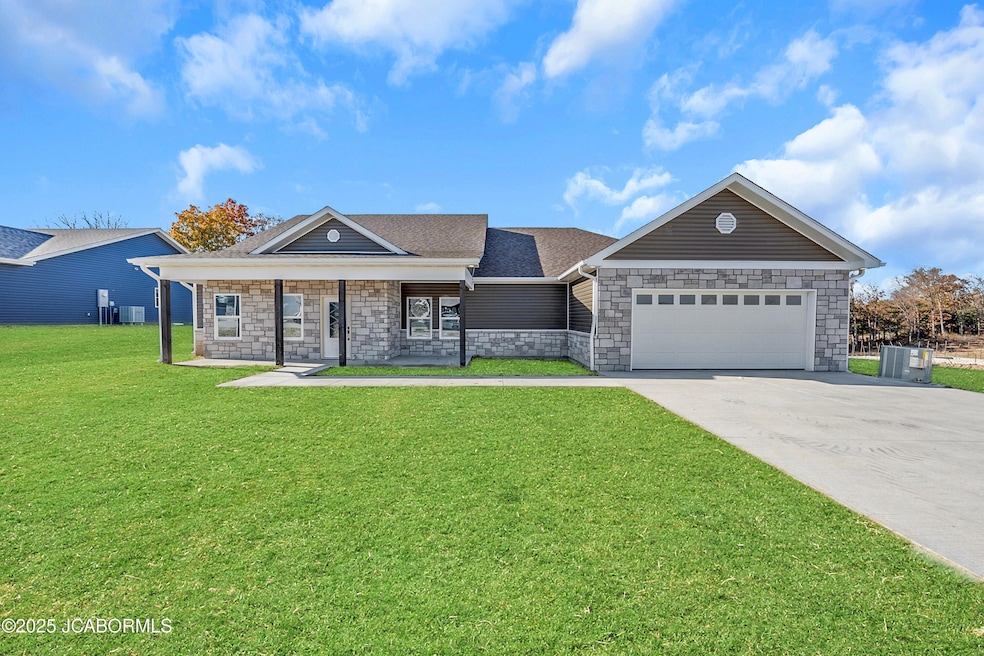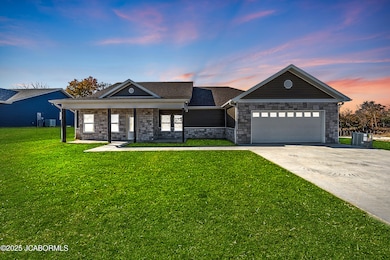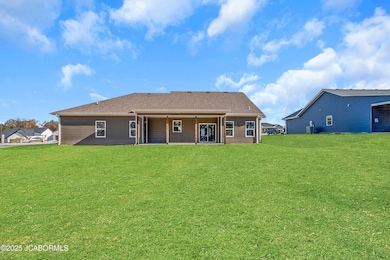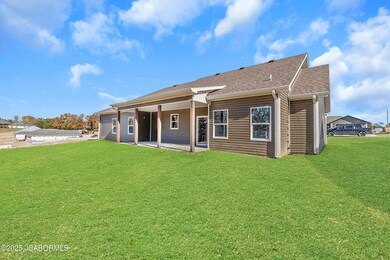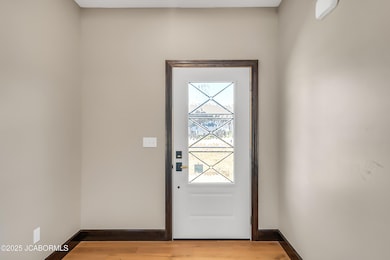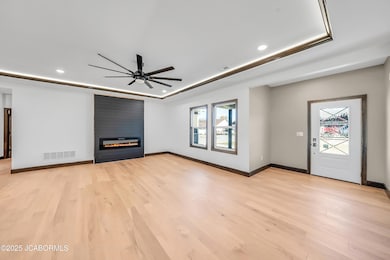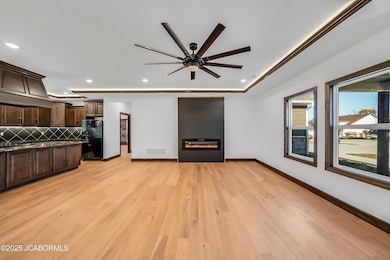774 Vine Dr Holts Summit, MO 65043
Estimated payment $2,538/month
Highlights
- Primary Bedroom Suite
- Butlers Pantry
- Living Room
- Ranch Style House
- Walk-In Closet
- Laundry Room
About This Home
If you have been waiting for a turn key 4 bedroom, 2 bath home on nearly a half acre, look no further! Every detail in this new construction home has been carefully and meticulously planned out to give you the perfect custom and contemporary space.The open-concept floor plan welcomes you with a spacious living room featuring an electric fireplace, beautiful ceilings, and upgraded flooring. The kitchen will wow you with its sleek quartz counters, custom red oak island, dark cabinetry, custom hood, and spacious walk-in pantry. Enjoy the privacy of a split-bedroom layout including a luxurious primary suite that features a double vanity, a separate makeup vanity space, large tiled shower, and a generous walk-in closet. Step outside to your covered patio and admire your nearly half acre lot which backs up to trees. And don't forget about the 2 car garage with extra storage above. This home has all the extras. Don't miss your opportunity, schedule a showing today!
Home Details
Home Type
- Single Family
Year Built
- 2025
Lot Details
- 0.47 Acre Lot
- Lot Dimensions are 90x209x94x234
Parking
- 2 Car Garage
Home Design
- Ranch Style House
- Stone Exterior Construction
Interior Spaces
- 1,870 Sq Ft Home
- Electric Fireplace
- Living Room
Kitchen
- Butlers Pantry
- Microwave
- Dishwasher
- Disposal
Bedrooms and Bathrooms
- 4 Bedrooms
- Primary Bedroom Suite
- Split Bedroom Floorplan
- Walk-In Closet
- 2 Full Bathrooms
Laundry
- Laundry Room
- Laundry on main level
Schools
- North Elementary School
- Lewis & Clark Middle School
- Jefferson City High School
Utilities
- Heat Pump System
Community Details
- The Vines Subdivision
Listing and Financial Details
- Home warranty included in the sale of the property
Map
Home Values in the Area
Average Home Value in this Area
Property History
| Date | Event | Price | List to Sale | Price per Sq Ft |
|---|---|---|---|---|
| 12/25/2025 12/25/25 | Pending | -- | -- | -- |
| 11/12/2025 11/12/25 | For Sale | $409,900 | -- | $219 / Sq Ft |
Source: Jefferson City Area Board of REALTORS®
MLS Number: 10071738
Ask me questions while you tour the home.
