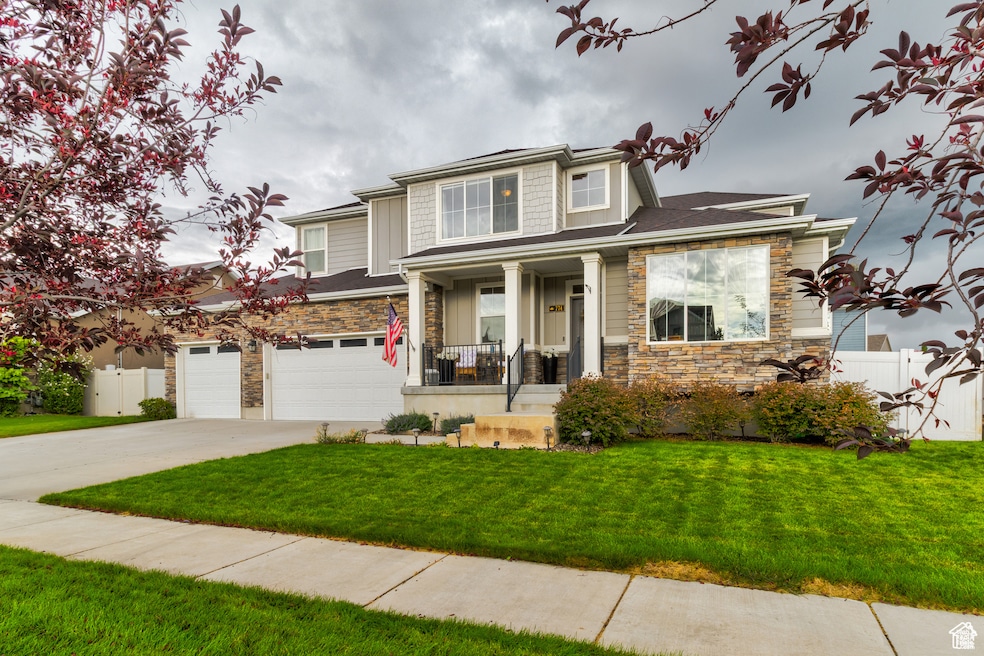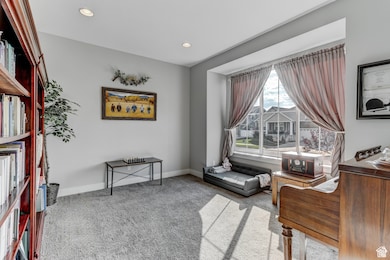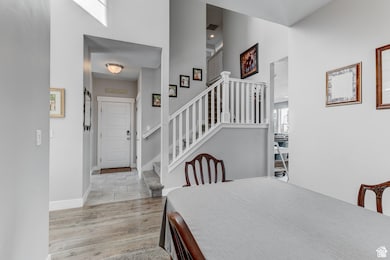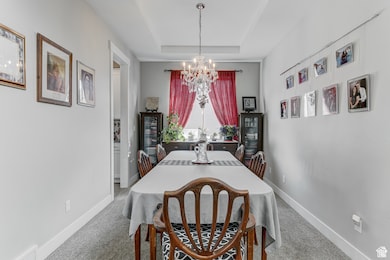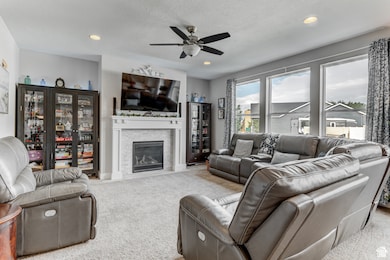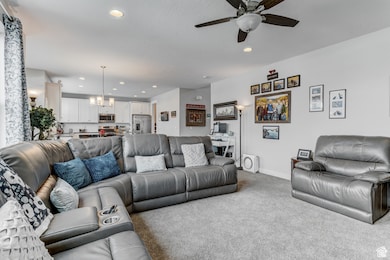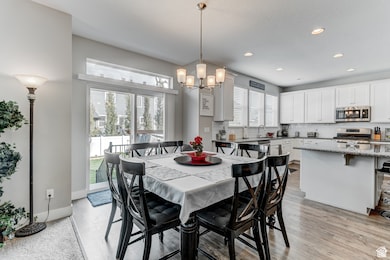774 W Farming Way Layton, UT 84041
Estimated payment $4,434/month
Highlights
- Second Kitchen
- Spa
- 2 Fireplaces
- Fairfield Junior High School Rated A
- Mountain View
- Great Room
About This Home
Located in the highly desirous Kays Creek area off Layton Parkway, this south-facing property sits in a private neighborhood that makes you feel like you are in some far-off suburban paradise, yet you're just minutes to everything. Featuring 6 bedrooms and 4 bathrooms, 2 kitchens, and a large 3-car garage, at nearly 4,000 square feet this home feels amazing inside. It's not often you find a place that has a formal living room/study, AND a formal dining room! Upstairs you'll find 4 large bedrooms, including an impressive master suite where you can escape from the stresses of the world. The basement has a second kitchen and separate laundry as well, so it's perfect if you want to rent it out, or have older kids who need a place to stay, with the additional 2 bedrooms and bathroom, plus a cold storage area. The beautiful backyard has all the space you could want without burdening you with tons of maintenance. And all appliances are included - including fridges and BOTH sets of washer/dryer. This home also features two HVAC systems so your upstairs can stay as comfortable as your downstairs, and also has a backup generator system built into the electrical system. This is an absolute must-see of a home - so make an appointment today! Agents, please review important agent notes and share with your clients. Thanks.
Home Details
Home Type
- Single Family
Est. Annual Taxes
- $3,417
Year Built
- Built in 2016
Lot Details
- 9,583 Sq Ft Lot
- Property is Fully Fenced
- Landscaped
- Property is zoned Single-Family
HOA Fees
- $20 Monthly HOA Fees
Parking
- 3 Car Garage
Home Design
- Stone Siding
Interior Spaces
- 3,887 Sq Ft Home
- 3-Story Property
- 2 Fireplaces
- Blinds
- Great Room
- Mountain Views
- Alarm System
Kitchen
- Second Kitchen
- Microwave
- Granite Countertops
Flooring
- Carpet
- Laminate
- Tile
Bedrooms and Bathrooms
- 6 Bedrooms
- Walk-In Closet
- In-Law or Guest Suite
- Bathtub With Separate Shower Stall
Laundry
- Dryer
- Washer
Basement
- Basement Fills Entire Space Under The House
- Apartment Living Space in Basement
- Natural lighting in basement
Outdoor Features
- Spa
- Storage Shed
- Outdoor Gas Grill
- Play Equipment
Schools
- Layton Elementary School
- Fairfield Middle School
- Davis High School
Utilities
- Central Heating and Cooling System
- Natural Gas Connected
Additional Features
- Reclaimed Water Irrigation System
- Accessory Dwelling Unit (ADU)
Community Details
- Core HOA, Phone Number (801) 938-5230
Listing and Financial Details
- Assessor Parcel Number 11-782-0302
Map
Home Values in the Area
Average Home Value in this Area
Tax History
| Year | Tax Paid | Tax Assessment Tax Assessment Total Assessment is a certain percentage of the fair market value that is determined by local assessors to be the total taxable value of land and additions on the property. | Land | Improvement |
|---|---|---|---|---|
| 2025 | $3,631 | $381,150 | $116,692 | $264,458 |
| 2024 | $3,417 | $361,350 | $127,857 | $233,493 |
| 2023 | $3,396 | $633,000 | $128,980 | $504,020 |
| 2022 | $3,711 | $375,650 | $79,000 | $296,650 |
| 2021 | $3,259 | $492,000 | $118,514 | $373,486 |
| 2020 | $3,121 | $452,000 | $100,136 | $351,864 |
| 2019 | $3,067 | $435,000 | $101,792 | $333,208 |
| 2018 | $2,760 | $393,000 | $89,384 | $303,616 |
| 2016 | $881 | $64,728 | $64,728 | $0 |
Property History
| Date | Event | Price | List to Sale | Price per Sq Ft |
|---|---|---|---|---|
| 10/31/2025 10/31/25 | Pending | -- | -- | -- |
| 10/21/2025 10/21/25 | For Sale | $785,000 | -- | $202 / Sq Ft |
Purchase History
| Date | Type | Sale Price | Title Company |
|---|---|---|---|
| Special Warranty Deed | -- | Cottonwood Title |
Source: UtahRealEstate.com
MLS Number: 2118657
APN: 11-782-0302
- 562 S 850 W
- 1042 W Shoreline Dr
- 2056 W Phillips St
- 557 S Angel St
- 362 S 950 W
- 296 S 950 W
- 267 S Melody St
- 256 Seemore Dr
- 933 W Gentile St
- 750 W Gentile St
- 796 S Rock Creek Corner
- 65 Ronald Ave
- 71 S Harvs Ln
- 34 S Preston St
- Brinton Signature Plan at Pintail Estates
- 355 W Gentile St
- 485 W 100 N
- 356 W 25 N
- 1429 W Lincoln Way
- 1910 W Bonneville Ln
