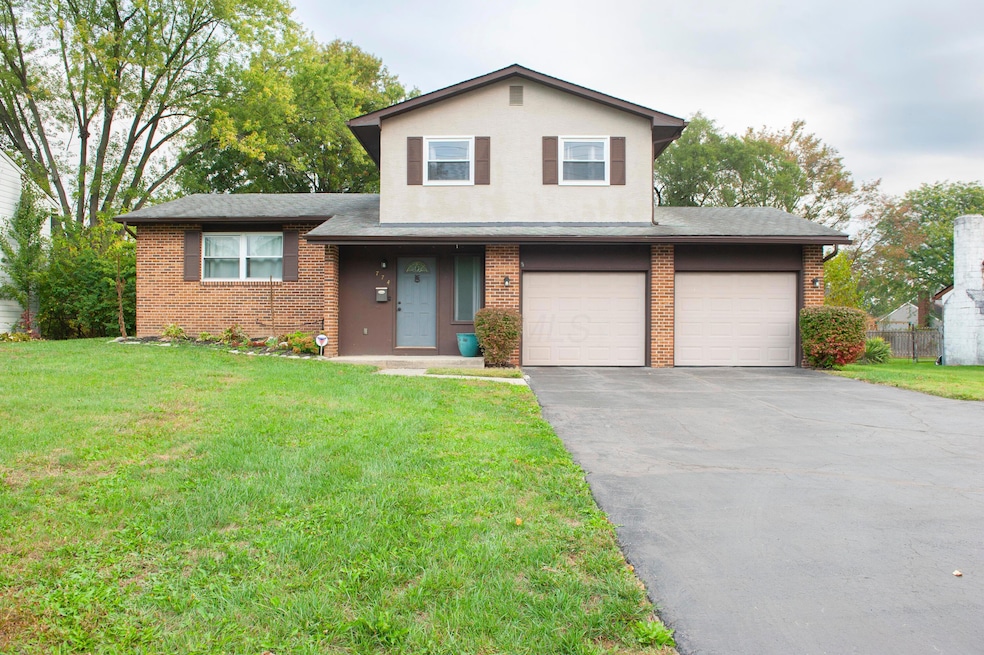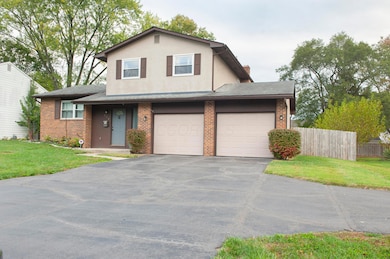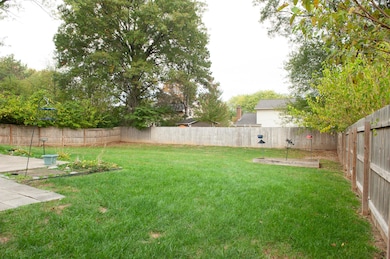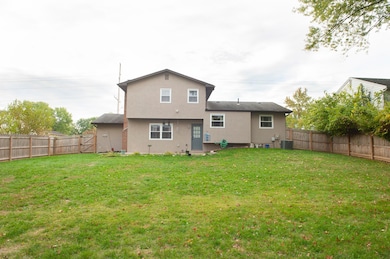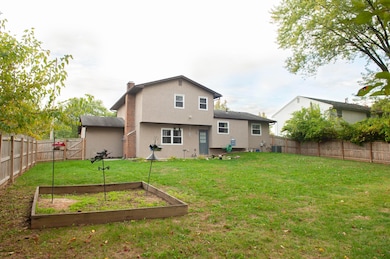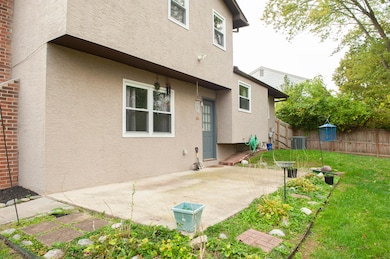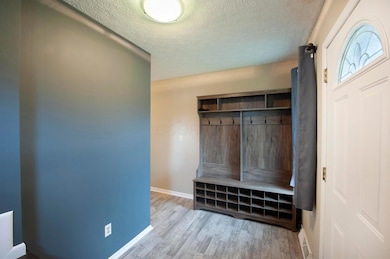774 W Main St Westerville, OH 43081
Estimated payment $2,513/month
Total Views
6,072
3
Beds
2
Baths
1,712
Sq Ft
$224
Price per Sq Ft
Highlights
- Fenced Yard
- 2 Car Attached Garage
- Forced Air Heating and Cooling System
- Annehurst Elementary School Rated A-
- Patio
- Wood Burning Fireplace
About This Home
Welcome Home to this well maintained 3 bed, 2 full bath property in Annehurst Village with easy access to uptown Westerville for shopping, dining and community events! Large fenced in back yard, 2 car garage, gas or wood burning fireplace with 2 comfortable living spaces! Newer kitchen finishes, updated bathrooms! A rare find with charm and updates in a great location!
Home Details
Home Type
- Single Family
Est. Annual Taxes
- $5,820
Year Built
- Built in 1972
Lot Details
- 0.27 Acre Lot
- Fenced Yard
HOA Fees
- $5 Monthly HOA Fees
Parking
- 2 Car Attached Garage
- Garage Door Opener
Home Design
- Split Level Home
- Tri-Level Property
- Brick Exterior Construction
- Block Foundation
- Stucco Exterior
Interior Spaces
- 1,712 Sq Ft Home
- Wood Burning Fireplace
- Gas Log Fireplace
- Insulated Windows
Kitchen
- Gas Range
- Microwave
- Dishwasher
Flooring
- Carpet
- Laminate
- Vinyl
Bedrooms and Bathrooms
- 3 Bedrooms
Laundry
- Laundry on lower level
- Electric Dryer Hookup
Basement
- Partial Basement
- Crawl Space
Outdoor Features
- Patio
Utilities
- Forced Air Heating and Cooling System
- Heating System Uses Gas
- Gas Water Heater
Community Details
- Association Phone (614) 496-4970
- Jeff Inskeep HOA
Listing and Financial Details
- Assessor Parcel Number 080-004752
Map
Create a Home Valuation Report for This Property
The Home Valuation Report is an in-depth analysis detailing your home's value as well as a comparison with similar homes in the area
Home Values in the Area
Average Home Value in this Area
Tax History
| Year | Tax Paid | Tax Assessment Tax Assessment Total Assessment is a certain percentage of the fair market value that is determined by local assessors to be the total taxable value of land and additions on the property. | Land | Improvement |
|---|---|---|---|---|
| 2024 | $5,820 | $102,410 | $29,750 | $72,660 |
| 2023 | $5,697 | $102,410 | $29,750 | $72,660 |
| 2022 | $5,261 | $72,210 | $21,210 | $51,000 |
| 2021 | $5,305 | $72,210 | $21,210 | $51,000 |
| 2020 | $5,290 | $72,210 | $21,210 | $51,000 |
| 2019 | $5,008 | $63,070 | $21,210 | $41,860 |
| 2018 | $4,623 | $63,070 | $21,210 | $41,860 |
| 2017 | $4,813 | $63,070 | $21,210 | $41,860 |
| 2016 | $4,593 | $54,780 | $18,660 | $36,120 |
| 2015 | $4,448 | $54,780 | $18,660 | $36,120 |
| 2014 | $4,452 | $54,780 | $18,660 | $36,120 |
| 2013 | $2,223 | $54,775 | $18,655 | $36,120 |
Source: Public Records
Property History
| Date | Event | Price | List to Sale | Price per Sq Ft | Prior Sale |
|---|---|---|---|---|---|
| 11/13/2025 11/13/25 | Price Changed | $384,000 | -1.3% | $224 / Sq Ft | |
| 10/31/2025 10/31/25 | Price Changed | $389,000 | -2.5% | $227 / Sq Ft | |
| 10/16/2025 10/16/25 | For Sale | $399,000 | +70.5% | $233 / Sq Ft | |
| 03/31/2025 03/31/25 | Off Market | $234,000 | -- | -- | |
| 09/01/2021 09/01/21 | Sold | $322,000 | 0.0% | $188 / Sq Ft | View Prior Sale |
| 09/01/2021 09/01/21 | Pending | -- | -- | -- | |
| 09/01/2021 09/01/21 | For Sale | $322,000 | +37.6% | $188 / Sq Ft | |
| 01/31/2020 01/31/20 | Sold | $234,000 | -2.5% | $137 / Sq Ft | View Prior Sale |
| 01/02/2020 01/02/20 | Pending | -- | -- | -- | |
| 12/18/2019 12/18/19 | Price Changed | $239,900 | -0.9% | $140 / Sq Ft | |
| 11/15/2019 11/15/19 | For Sale | $242,000 | -- | $141 / Sq Ft |
Source: Columbus and Central Ohio Regional MLS
Purchase History
| Date | Type | Sale Price | Title Company |
|---|---|---|---|
| Warranty Deed | $322,000 | New Title Company Name | |
| Warranty Deed | $322,000 | Ohio Real Title Agency Llc | |
| Survivorship Deed | $234,000 | None Available | |
| Interfamily Deed Transfer | -- | Service Title Box | |
| Warranty Deed | $155,000 | Chicago Tit | |
| Interfamily Deed Transfer | -- | -- | |
| Deed | -- | -- |
Source: Public Records
Mortgage History
| Date | Status | Loan Amount | Loan Type |
|---|---|---|---|
| Open | $286,500 | New Conventional | |
| Closed | $286,500 | New Conventional | |
| Previous Owner | $222,300 | New Conventional | |
| Previous Owner | $116,250 | New Conventional |
Source: Public Records
Source: Columbus and Central Ohio Regional MLS
MLS Number: 225039301
APN: 080-004752
Nearby Homes
- 92 Kennebec Place E
- 106 E Ticonderoga Dr
- 106 E Ticonderoga Dr Unit A
- 369 Windcroft Dr
- 953 Arcadia Blvd
- 63 N West St
- 321 Pinnate Ln Unit Lot 1504
- 327 Pinnate Ln Unit Lot 1502
- 322 Pinnate Ln Unit Lot 1201
- 331 Pinnate Ln Unit Lot 1501
- 324 Pinnate Ln Unit Lot 1202
- 328 Pinnate Ln Unit Lot 1203
- 332 Pinnate Ln Unit Lot 1204
- 385 Hockberry Ave Unit Lot 1603
- 53 W College Ave
- 160 Moss Rd
- 175 N State St
- 465 W Schrock Rd
- 160 N State St
- 8293 Mira St Unit 175
- 67 Groton Dr
- 69 Groton Dr
- 277 Bend Blvd
- 8200 Worthington Galena Rd
- 1650 Crescent Ridge Blvd
- 9220 Worthington Rd
- 8134 Worthington Galena Rd
- 809 Warwick Dr Unit . 105
- 855 Chillingham Dr Unit ID1257766P
- 2325 Marlborough Ct
- 851 Sherwood Ln Unit ID1257794P
- 8115 Worthington Galena Rd
- 1472 Deer Crossing Ln
- 7366 Murrayfield Dr
- 1481 Bunchline Ln
- 598 Brockhampton Ln Unit . 306
- 598 Brockhampton Ln Unit ID1257758P
- 44-46 W Main St
- 700 Zumstein Ln Unit . 308
- 740 Zumstein Ln Unit ID1257785P
