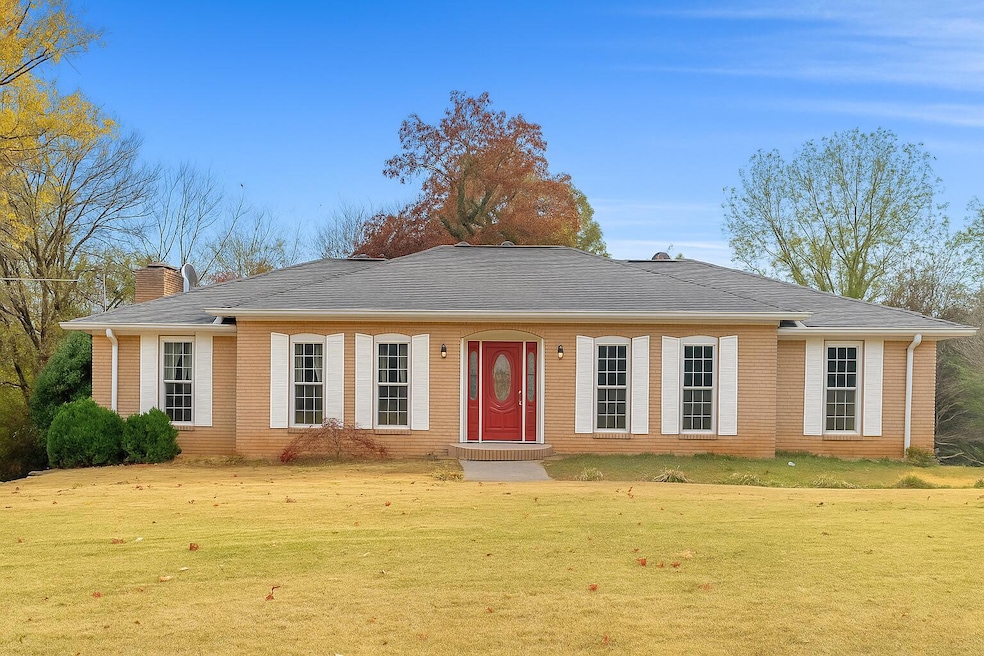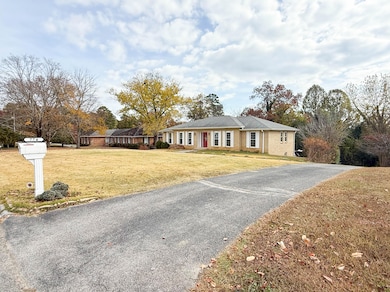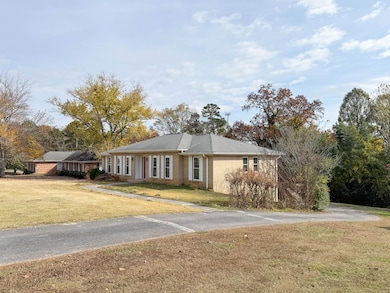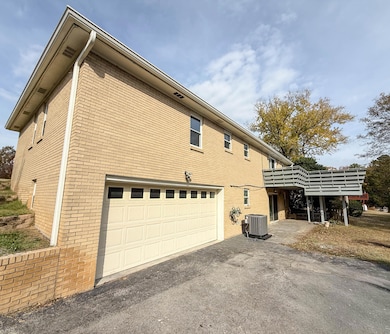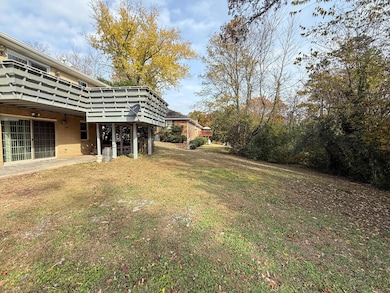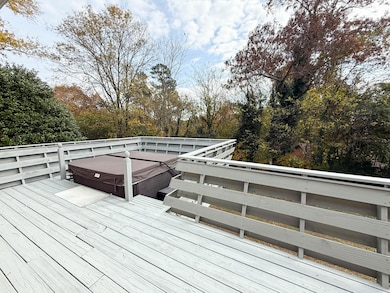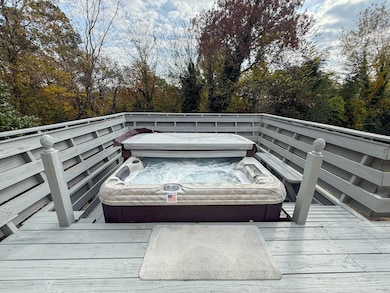774 Woodgate Rd Ringgold, GA 30736
Estimated payment $2,169/month
Highlights
- Very Popular Property
- Deck
- Wood Flooring
- Heritage Middle School Rated A-
- 2-Story Property
- Main Floor Primary Bedroom
About This Home
JUST LISTED in Woodgate!
Welcome home to this 4-bedroom, 3-bathroom, brick beauty in a quiet, established neighborhood—This property delivers major peace of mind AND outstanding value, thanks to the big-ticket updates already done for you: Brand-new HVAC (2025), updated windows (2022), and hot tub (2022) in your very own backyard oasis.
Step inside your foyer to an inviting main level that offers flexible living and dining spaces. The updated kitchen offers ample counter and cabinet space, granite countertops, stainless steel appliances, an island with storage and seating, and a convenient coffee bar- perfect for busy mornings. Also on the main level are three bedrooms, including the primary bedroom with its very own private full bathroom with a tiled shower and granite counters that can be found throughout the home for a cohesive finish. The shared hall bathroom features the same granite countertops and a double sink vanity- for convenience. The finished lower level provides incredible extra space—featuring a 2-car garage, large full bathroom, a flex bedroom/office, and a spacious den with a brick fireplace, ideal for a second living area or playroom, or media space.
Conveniently located just minutes from Interstate, Fort Oglethorpe, and Ringgold, this home offers unbeatable access to shopping, dining, and top-rated schools.
Financing Bonus: Eligible for USDA and VA loans—100% financing, NO down payment for qualified buyers. Don't miss this rare opportunity! PLUS—use the preferred lender and receive up to $3,000 in concessions toward closing costs or a rate buy-down. Rare opportunity + real savings = incredible value.
Homes like this—with updates, location, and financing perks—don't come along often. Schedule your tour today!
Home Details
Home Type
- Single Family
Est. Annual Taxes
- $2,297
Year Built
- Built in 1977
Lot Details
- 0.38 Acre Lot
- Lot Dimensions are 120x137
- Level Lot
- Few Trees
- Back and Front Yard
HOA Fees
- $2 Monthly HOA Fees
Parking
- 2 Car Attached Garage
- Basement Garage
- Parking Available
- Rear-Facing Garage
- Garage Door Opener
- Driveway
- On-Street Parking
- Off-Street Parking
Home Design
- 2-Story Property
- Brick Exterior Construction
- Block Foundation
- Slab Foundation
- Shingle Roof
- Asphalt Roof
- Block And Beam Construction
Interior Spaces
- Central Vacuum
- Ceiling Fan
- Chandelier
- Gas Log Fireplace
- Double Pane Windows
- ENERGY STAR Qualified Windows
- Vinyl Clad Windows
- Sitting Room
- Living Room
- Formal Dining Room
- Home Office
- Bonus Room
- Fire and Smoke Detector
Kitchen
- Free-Standing Electric Range
- Warming Drawer
- Microwave
- Dishwasher
- Stainless Steel Appliances
- Kitchen Island
- Granite Countertops
Flooring
- Wood
- Carpet
- Linoleum
- Tile
Bedrooms and Bathrooms
- 4 Bedrooms
- Primary Bedroom on Main
- En-Suite Bathroom
- 3 Full Bathrooms
- Bathtub with Shower
- Separate Shower
Laundry
- Laundry Room
- Laundry in Bathroom
- Laundry Chute
- Washer and Electric Dryer Hookup
Finished Basement
- Fireplace in Basement
- Laundry in Basement
Outdoor Features
- Deck
- Covered Patio or Porch
- Rain Gutters
Schools
- Boynton Elementary School
- Heritage Middle School
- Heritage High School
Utilities
- Central Heating and Cooling System
- Electric Water Heater
- Septic Tank
- Sewer Not Available
- Cable TV Available
Community Details
- Woodgate Subdivision
Listing and Financial Details
- Assessor Parcel Number 0022f-097
Map
Home Values in the Area
Average Home Value in this Area
Tax History
| Year | Tax Paid | Tax Assessment Tax Assessment Total Assessment is a certain percentage of the fair market value that is determined by local assessors to be the total taxable value of land and additions on the property. | Land | Improvement |
|---|---|---|---|---|
| 2024 | $704 | $115,902 | $11,120 | $104,782 |
| 2023 | $422 | $89,167 | $11,120 | $78,047 |
| 2022 | $498 | $71,734 | $11,120 | $60,614 |
| 2021 | $395 | $71,734 | $11,120 | $60,614 |
| 2020 | $1,361 | $58,802 | $11,120 | $47,682 |
| 2019 | $355 | $58,802 | $11,120 | $47,682 |
| 2018 | $1,384 | $56,022 | $8,340 | $47,682 |
| 2017 | $350 | $54,377 | $8,340 | $46,037 |
| 2016 | $1,045 | $49,948 | $8,340 | $41,608 |
| 2015 | -- | $49,948 | $8,340 | $41,608 |
| 2014 | -- | $49,948 | $8,340 | $41,608 |
| 2013 | -- | $49,948 | $8,340 | $41,608 |
Property History
| Date | Event | Price | List to Sale | Price per Sq Ft |
|---|---|---|---|---|
| 11/08/2025 11/08/25 | For Sale | $375,000 | -- | $144 / Sq Ft |
Purchase History
| Date | Type | Sale Price | Title Company |
|---|---|---|---|
| Deed | $92,000 | -- |
Source: Greater Chattanooga REALTORS®
MLS Number: 1523689
APN: 0022F-097
- 223 Hickory Ridge Trail
- 219 Hickory Ridge Trail
- 11 Hickory Ridge Trail
- 49 Hillcrest Ct
- 75 Blue Bird Ln
- 00 Battlefield Pkwy
- 37 Robert e Lee Dr
- 187 US Grant Dr
- 115 Clear Creek Dr
- 0 Maple Way Unit 1514937
- 31 Tj Arnold Cir
- 34 Tj Arnold Cir
- 0 Sutton Dr Unit 1515453
- 172 Hickory Cir
- 7626 Nightengale Ct
- 0 Jacobs Rd
- 451 N Three Notch Rd
- 98 Fowler Rd
- 322 Baggett Rd
- 183 Bridlewood Dr
- 218 Townsend Cir
- 5 Stratos Ln
- 57 Clara Dr
- 46 Love Hill Rd
- 107 Laferry Ln
- 93 Nicole Ln
- 89 Nicole Ln
- 3434 Boynton Dr
- 37 Anderson Rd
- 335 Chapman Rd
- 1213 Roach Hollow Rd
- 1418 Baggett Rd Unit 1490
- 8 Breakwater Ln
- 1 Gracie Ave
- 224 N Brent Dr
- 40 Cottage Dr
- 165 Guyler St
- 464 Guyler St Unit 464
- 584 Pine Grove Access Rd
- 40 Cottage Dr Unit Fresno
