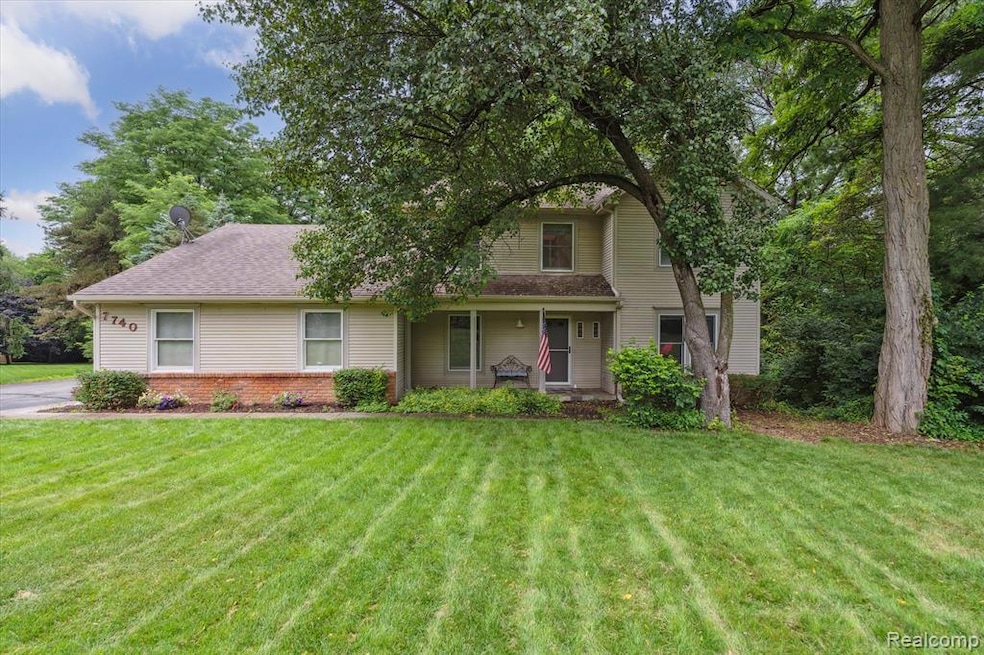
$515,000
- 3 Beds
- 2.5 Baths
- 1,850 Sq Ft
- 8075 Alyssa Dr
- Brighton, MI
Welcome home to this former model ranch home with Immediate Occupancy! This impeccably maintained gem features numerous upgrades and offers a modern open floor plan which is perfect for everyday living and entertaining. The kitchen is the heart of the home with bright white cabinetry, gleaming stainless steel appliances, and a large quartz island. The spacious primary bedroom boasts a tray
Susan Wojtaszek Coldwell Banker Professionals Birm
