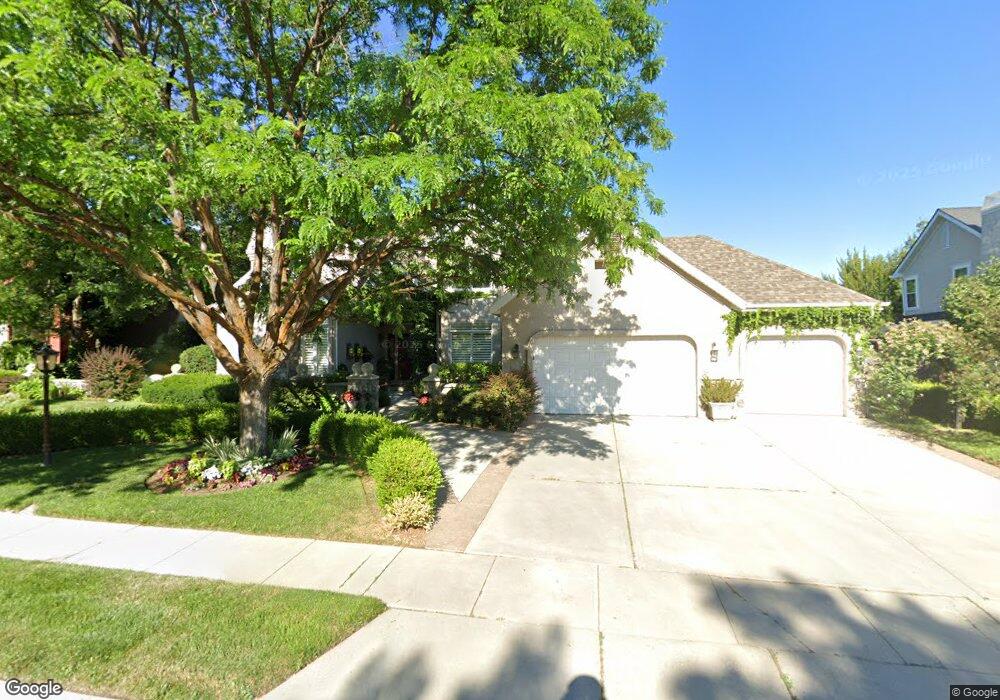Estimated Value: $1,610,000 - $1,768,000
5
Beds
4
Baths
5,812
Sq Ft
$286/Sq Ft
Est. Value
About This Home
This home is located at 7740 S Keswick Rd, Sandy, UT 84093 and is currently estimated at $1,662,875, approximately $286 per square foot. 7740 S Keswick Rd is a home located in Salt Lake County with nearby schools including Oakdale School, Albion Middle School, and Brighton High School.
Ownership History
Date
Name
Owned For
Owner Type
Purchase Details
Closed on
Jan 30, 2004
Sold by
Bush Daniel and Bush Deborah B
Bought by
Bush Daniel W and Bush Deborah B
Current Estimated Value
Home Financials for this Owner
Home Financials are based on the most recent Mortgage that was taken out on this home.
Original Mortgage
$260,000
Interest Rate
5.8%
Mortgage Type
Stand Alone Refi Refinance Of Original Loan
Purchase Details
Closed on
Jun 17, 1998
Sold by
Hy James Khauv and Hy Chhun
Bought by
Partolla Harjinder S and Kaur Charanjit
Home Financials for this Owner
Home Financials are based on the most recent Mortgage that was taken out on this home.
Original Mortgage
$101,200
Interest Rate
7.17%
Create a Home Valuation Report for This Property
The Home Valuation Report is an in-depth analysis detailing your home's value as well as a comparison with similar homes in the area
Home Values in the Area
Average Home Value in this Area
Purchase History
| Date | Buyer | Sale Price | Title Company |
|---|---|---|---|
| Bush Daniel W | -- | Guardian Title | |
| Partolla Harjinder S | -- | -- |
Source: Public Records
Mortgage History
| Date | Status | Borrower | Loan Amount |
|---|---|---|---|
| Closed | Bush Daniel W | $260,000 | |
| Closed | Partolla Harjinder S | $101,200 |
Source: Public Records
Tax History Compared to Growth
Tax History
| Year | Tax Paid | Tax Assessment Tax Assessment Total Assessment is a certain percentage of the fair market value that is determined by local assessors to be the total taxable value of land and additions on the property. | Land | Improvement |
|---|---|---|---|---|
| 2025 | $6,043 | $1,251,500 | $392,200 | $859,300 |
| 2024 | $6,043 | $1,155,300 | $361,900 | $793,400 |
| 2023 | $6,043 | $1,103,900 | $348,000 | $755,900 |
| 2022 | $6,066 | $1,098,100 | $341,300 | $756,800 |
| 2021 | $5,568 | $861,800 | $252,800 | $609,000 |
| 2020 | $5,235 | $764,300 | $252,800 | $511,500 |
| 2019 | $5,308 | $754,800 | $248,500 | $506,300 |
| 2018 | $0 | $680,300 | $248,500 | $431,800 |
| 2017 | $4,314 | $612,400 | $248,500 | $363,900 |
| 2016 | $4,795 | $661,200 | $241,300 | $419,900 |
| 2015 | $4,195 | $535,600 | $213,700 | $321,900 |
| 2014 | $4,347 | $540,300 | $209,100 | $331,200 |
Source: Public Records
Map
Nearby Homes
- 7723 S Plum Creek Ln
- 7641 Mary Esther Cir
- 1341 E Creek Rd
- 7364 S Chris Ln
- 1335 E Milne Ln
- 1695 E Ensign Place
- 1597 Paulista Way
- 1263 E Cottonwood Hills Dr
- 1325 E Milne Ln
- 1235 E Cottonwood Hills Dr
- 1666 Paulista Way
- 1327 Madrid Way
- 1222 E Waterside Cove Unit 31
- 7138 S Chris Ln
- 1169 E Cottonwood Hills Dr Unit 56
- 7734 S 1100 E
- 1212 E Waterside Cove Unit 12
- 1212 E Waterside Cove Unit 10
- 7265 S 1950 E Unit 14
- 1205 E Waterside Cove Unit 13
- 7740 Keswick Rd
- 7754 Keswick Rd
- 7722 S Keswick Rd
- 7722 Keswick Rd
- 1623 Langdale Cir
- 1622 E Matlock Ct
- 1622 Matlock Ct
- 7743 Keswick Rd
- 7725 Keswick Rd
- 7759 Keswick Rd
- 1636 Langdale Cir
- 1616 Langdale Cir
- 1614 Matlock Ct
- 1636 E Langdale Cir Unit 30
- 1636 E Langdale Cir
- 7709 S Keswick Rd
- 7709 Keswick Rd
- 7775 Keswick Rd
- 1620 Langdale Cir
- 7768 S Pheasant Wood Dr
