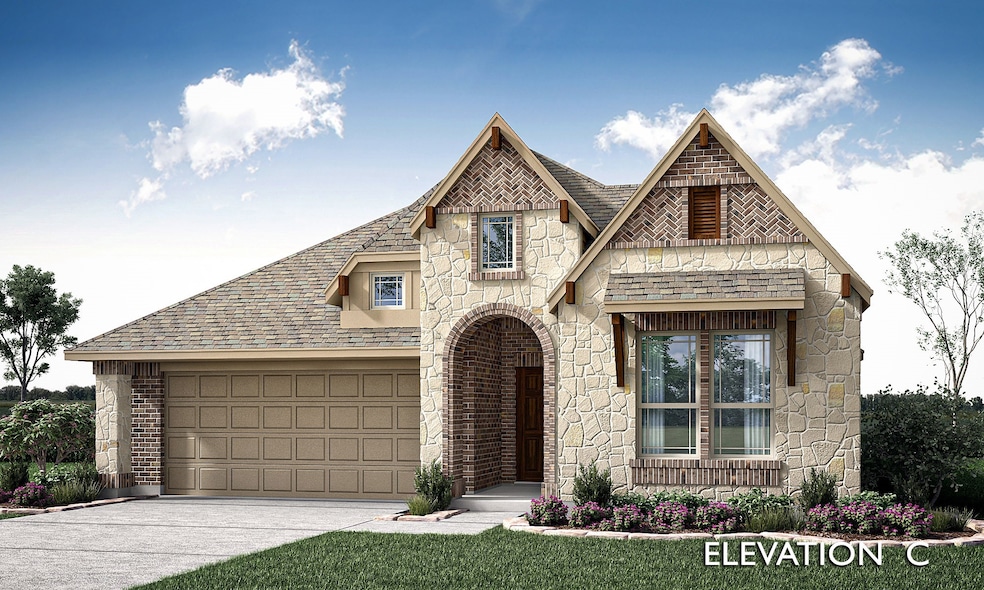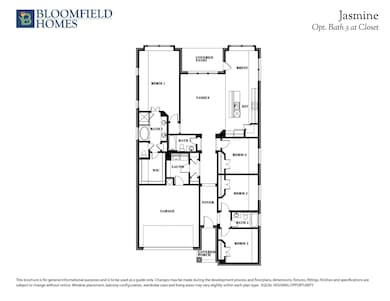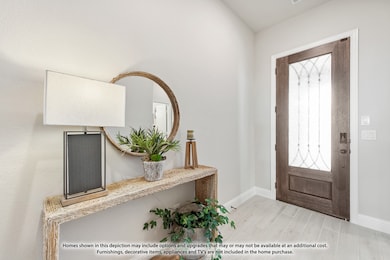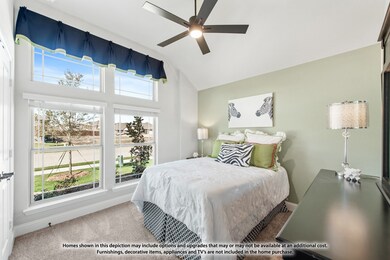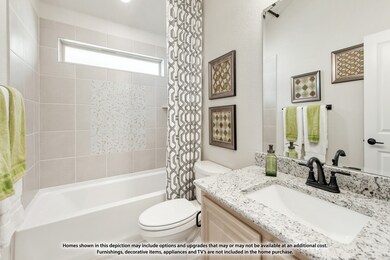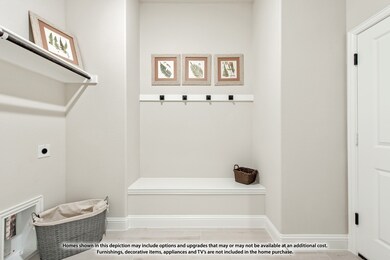7740 Stubblefield Ln Joshua, TX 76058
Estimated payment $2,505/month
Highlights
- New Construction
- Community Lake
- Mud Room
- Open Floorplan
- Traditional Architecture
- Private Yard
About This Home
*4% Buyer Allowance!* NEVER LIVED IN NEW HOME! Under construction to be complete by September 2025! Welcome to Bloomfield's brand-new Jasmine plan, a thoughtfully crafted single-story home blending charm and functionality with 4 bedrooms and 3 bathrooms. From the inviting covered porch to the upgraded brick and stone facade and striking 8' Front Door, this residence makes a lasting impression. Inside, wide hallways, grand windows, and thoughtfully placed window seats enhance the bright, airy feel, while upgraded Wood-look Tile flooring in the main living areas adds durability and designer appeal. The open kitchen is a true showpiece, featuring upgraded Quartz countertops throughout, custom cabinetry, an oversized island, and a full suite of all-gas stainless steel appliances. The Primary Suite offers a tranquil escape with backyard views and an ensuite bath appointed with a garden tub, walk-in closet, and refined Quartz surfaces. A spacious mud room adds convenience, and energy-efficient features like a tankless water heater deliver comfort with sustainability. Perfectly positioned on an interior lot with full landscaping, a Covered Patio for outdoor entertaining, and access to an amenity-filled community, this home seamlessly blends style, comfort, and location. Visit Bloomfield at Silo Mills to discover more about this exceptional home.
Listing Agent
Visions Realty & Investments Brokerage Phone: 817-288-5510 License #0470768 Listed on: 04/24/2025
Home Details
Home Type
- Single Family
Est. Annual Taxes
- $4,518
Year Built
- Built in 2025 | New Construction
Lot Details
- 6,125 Sq Ft Lot
- Lot Dimensions are 50x122.5
- Fenced
- Landscaped
- Interior Lot
- Sprinkler System
- Few Trees
- Private Yard
- Back Yard
HOA Fees
- $85 Monthly HOA Fees
Parking
- 2 Car Direct Access Garage
- Enclosed Parking
- Front Facing Garage
- Garage Door Opener
- Driveway
Home Design
- Traditional Architecture
- Brick Exterior Construction
- Slab Foundation
- Composition Roof
Interior Spaces
- 2,102 Sq Ft Home
- 1-Story Property
- Open Floorplan
- Built-In Features
- Ceiling Fan
- Mud Room
Kitchen
- Eat-In Kitchen
- Gas Range
- Microwave
- Dishwasher
- Kitchen Island
- Disposal
Flooring
- Carpet
- Tile
Bedrooms and Bathrooms
- 4 Bedrooms
- Walk-In Closet
- 3 Full Bathrooms
- Double Vanity
- Soaking Tub
Laundry
- Laundry in Utility Room
- Washer and Electric Dryer Hookup
Home Security
- Carbon Monoxide Detectors
- Fire and Smoke Detector
Outdoor Features
- Covered Patio or Porch
Schools
- Pleasant View Elementary School
- Godley High School
Utilities
- Central Heating and Cooling System
- Cooling System Powered By Gas
- Heating System Uses Natural Gas
- Tankless Water Heater
- Gas Water Heater
- High Speed Internet
- Cable TV Available
Listing and Financial Details
- Legal Lot and Block 26 / G
- Assessor Parcel Number 126389410726
Community Details
Overview
- Association fees include all facilities, management, ground maintenance
- Ccmc Association
- Silo Mills Classic 50 Subdivision
- Community Lake
Recreation
- Community Pool
- Park
- Trails
Map
Home Values in the Area
Average Home Value in this Area
Tax History
| Year | Tax Paid | Tax Assessment Tax Assessment Total Assessment is a certain percentage of the fair market value that is determined by local assessors to be the total taxable value of land and additions on the property. | Land | Improvement |
|---|---|---|---|---|
| 2025 | $4,518 | $44,000 | $44,000 | -- |
| 2024 | $769 | $44,000 | $44,000 | $0 |
| 2023 | $4,519 | $44,000 | $44,000 | -- |
Property History
| Date | Event | Price | Change | Sq Ft Price |
|---|---|---|---|---|
| 09/10/2025 09/10/25 | Pending | -- | -- | -- |
| 08/25/2025 08/25/25 | Price Changed | $377,990 | -0.3% | $180 / Sq Ft |
| 08/11/2025 08/11/25 | Price Changed | $378,990 | -0.3% | $180 / Sq Ft |
| 06/27/2025 06/27/25 | Price Changed | $379,990 | -1.0% | $181 / Sq Ft |
| 05/13/2025 05/13/25 | Price Changed | $383,990 | -0.3% | $183 / Sq Ft |
| 04/25/2025 04/25/25 | Price Changed | $384,990 | -1.8% | $183 / Sq Ft |
| 04/24/2025 04/24/25 | For Sale | $392,190 | -- | $187 / Sq Ft |
Purchase History
| Date | Type | Sale Price | Title Company |
|---|---|---|---|
| Special Warranty Deed | -- | None Listed On Document |
Source: North Texas Real Estate Information Systems (NTREIS)
MLS Number: 20914850
APN: 126-3894-10726
- 7716 Stubblefield Ln
- 7709 Stubblefield Ln
- 7709 Gatevine Ave
- 7736 Stubblefield Ln
- 7744 Stubblefield Ln
- 7717 Oakmeade St
- 4329 Sun Meadow Dr
- 7725 Sweet Sorghum St
- 7721 Oakmeade St
- 7729 Oakmeade St
- 4325 Sun Meadow Dr
- 7744 Barley Field St
- 7757 Sweet Sorghum St
- 7717 Sheaves Trail
- 2065 Plan at Silo Mills - Select
- 2492 Plan at Silo Mills - Select
- 2040 Plan at Silo Mills - Signature
- 1991 Plan at Silo Mills - Select
- 1730 Plan at Silo Mills - Select
- 3473 Plan at Silo Mills - Signature
