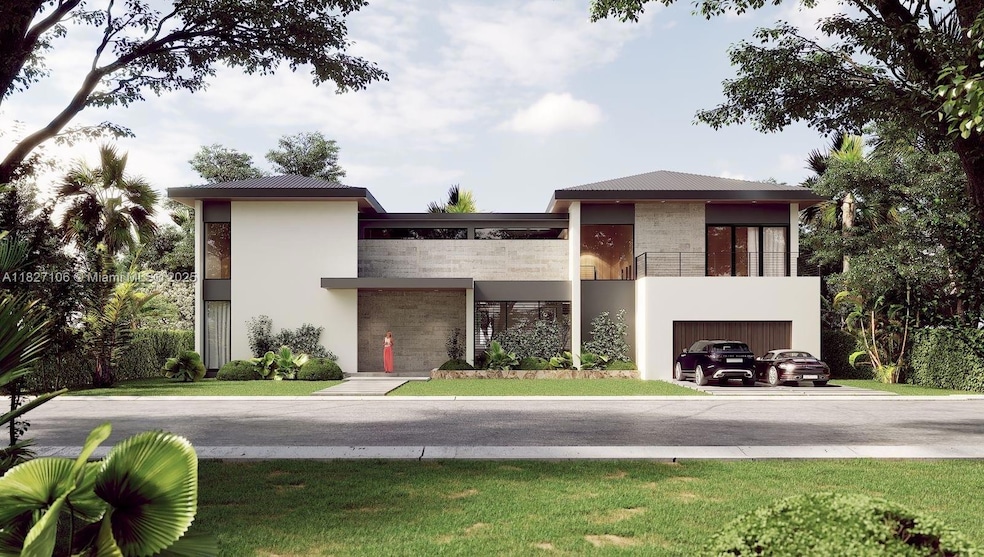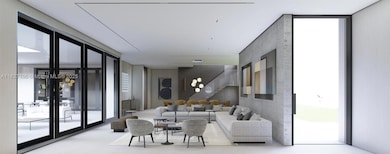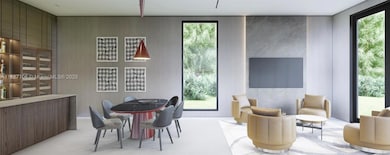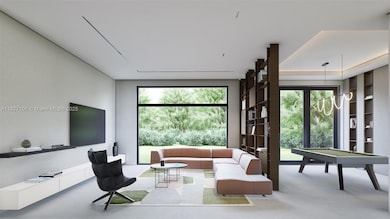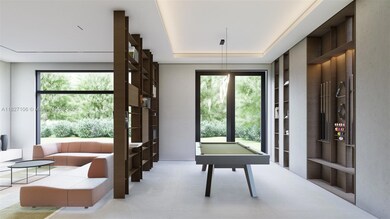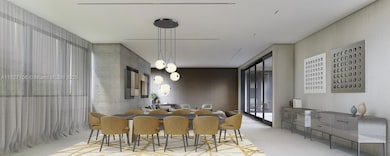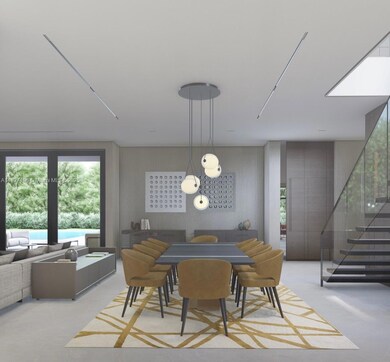7740 SW 52nd Ave Miami, FL 33143
South Miami-Kendall NeighborhoodHighlights
- Media Room
- New Construction
- Maid or Guest Quarters
- Sunset Elementary School Rated A
- Above Ground Pool
- Wood Flooring
About This Home
Located in one of Miami's most desirable neighborhoods this 6-bedroom, 7.5-bathroom modern masterpiece is the ultimate entertainer’s dream. Soaring 11-ft ceilings and expansive windows flood the home with natural light, highlighting the elegant Spanish grey tile flooring throughout the first level and bathrooms. Second floor feat engineered Spanish wood, creating a warm yet sophisticated ambiance. Every bedroom is en-suite with spacious walk-in closets, offering privacy and luxury for all. The chef’s kitchen features custom Italian cabinetry by Scavolini, premium Gaggenau appliances, and a high-end summer kitchen designed by John Michael Studios—perfect for indoor-outdoor living. Enjoy a saltwater heated pool, full smart home automation wiring, and seamless designer finishes throughout.
Home Details
Home Type
- Single Family
Est. Annual Taxes
- $19,662
Year Built
- Built in 2025 | New Construction
Lot Details
- 0.28 Acre Lot
- Property is zoned 0100
Parking
- 2 Car Attached Garage
- Automatic Garage Door Opener
Home Design
- Metal Roof
- Concrete Block And Stucco Construction
Interior Spaces
- 6,936 Sq Ft Home
- 2-Story Property
- Custom Mirrors
- Built-In Features
- Family Room
- Formal Dining Room
- Media Room
- Den
- Garden Views
Kitchen
- Breakfast Area or Nook
- Eat-In Kitchen
- Built-In Self-Cleaning Oven
- Electric Range
- Microwave
- Ice Maker
- Dishwasher
- Cooking Island
- Disposal
Flooring
- Wood
- Tile
Bedrooms and Bathrooms
- 6 Bedrooms
- Main Floor Bedroom
- Primary Bedroom Upstairs
- Closet Cabinetry
- Walk-In Closet
- Maid or Guest Quarters
- Bathtub
Laundry
- Laundry Room
- Dryer
- Washer
Home Security
- High Impact Windows
- High Impact Door
- Fire and Smoke Detector
Outdoor Features
- Above Ground Pool
- Patio
- Exterior Lighting
- Outdoor Grill
Utilities
- Central Heating and Cooling System
- Electric Water Heater
Listing and Financial Details
- Property Available on 8/15/25
- 1 Year With Renewal Option Lease Term
- Assessor Parcel Number 30-41-31-018-0550
Community Details
Overview
- No Home Owners Association
- Amd Plat Of High Pines Subdivision
Pet Policy
- Breed Restrictions
Map
Source: MIAMI REALTORS® MLS
MLS Number: A11827106
APN: 30-4131-018-0550
- 7930 SW 52nd Ct
- 7975 SW 52nd Ct
- 7965 SW 53rd Ave
- 7745 SW 54th Ave
- 4920 SW 76th St
- 5095 SW 82nd St
- 7575 SW 54th Ave
- 8150 SW 52nd Ave
- 7925 SW 54th Ave
- 7900 SW 54th Ave
- 7950 SW 54th Ave
- 5210 SW 72nd St
- 7620 SW 54th Ct Unit 19C
- 8252 SW 52nd Ave
- 4845 SW 78th St
- 7610 SW 48th Ct
- 5320 Sunset Dr
- 7220 SW 53rd Ct
- 8301 SW 53rd Ave
- 4955 SW 83rd St
- 4920 SW 76th St
- 7765 SW 54th Ct
- 7765 SW 54th Ct Unit 7765
- 7911 SW 55th Ave
- 5545 SW 80th St Unit 77A
- 7635 SW 57th Ave Unit 2
- 7530 SW 56th Ct
- 7530 SW 56th Ct
- 7865 SW 57th Ave Unit 47C
- 7865 SW 57th Ave Unit 48D
- 7430 SW 56th Ct
- 6625 Nervia St
- 1500 Venera Ave
- 5774 SW 76th Terrace
- 5791 SW 74th Terrace
- 5789 SW 72nd St Unit 5789
- 5715 SW 72nd St Unit 5715
- 5781 SW 72nd St Unit 5781
- 7720 Mindello St
- 5838 SW 74th Terrace Unit 106
