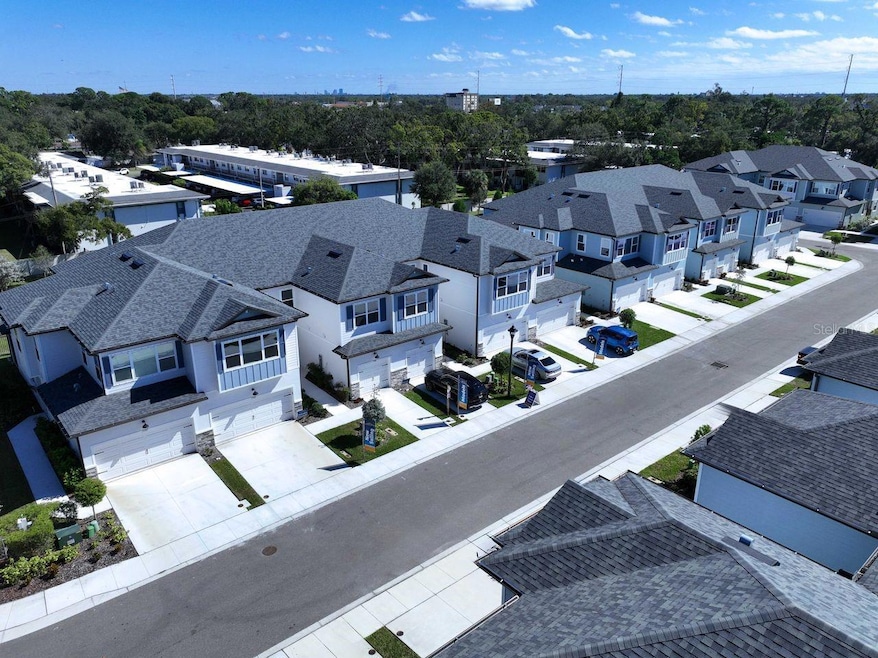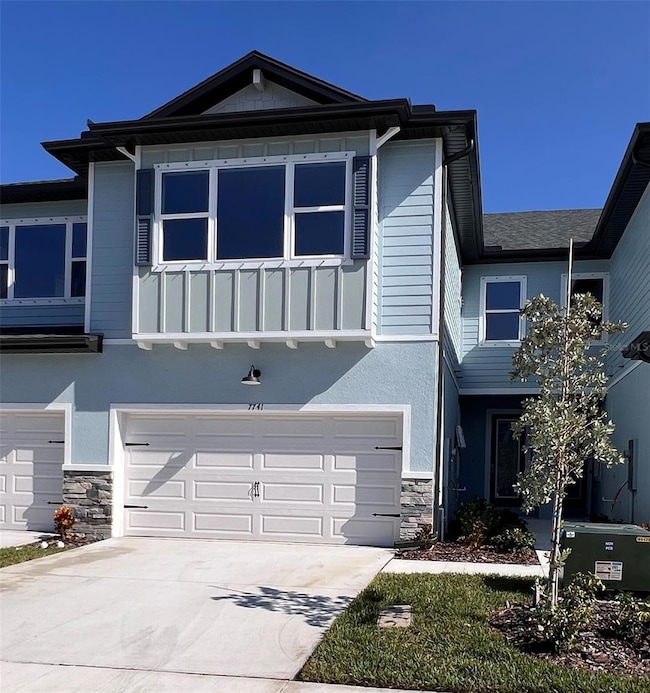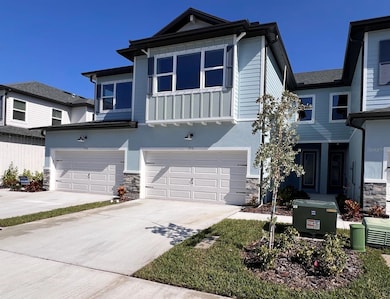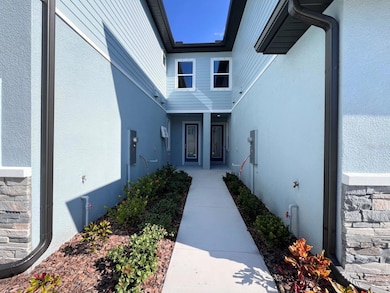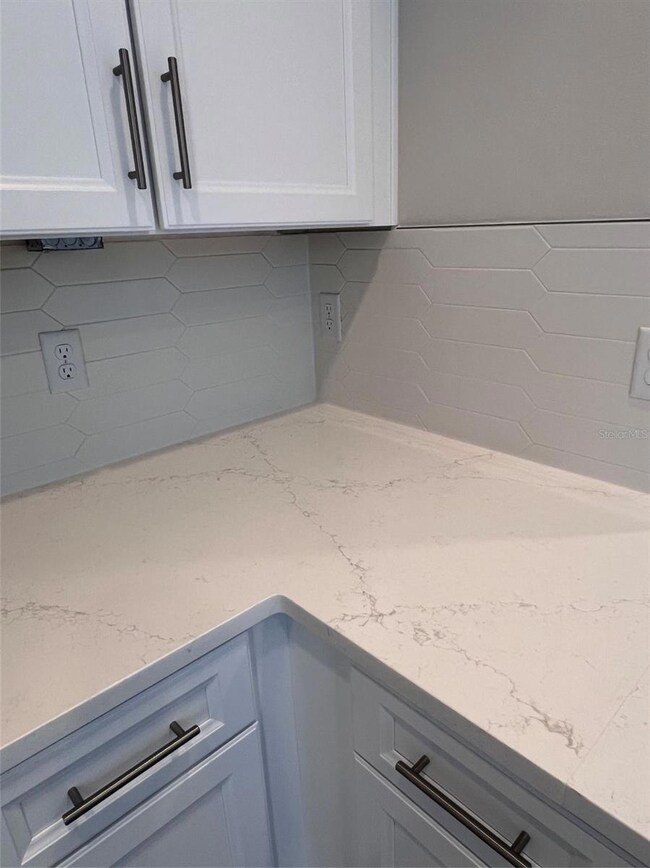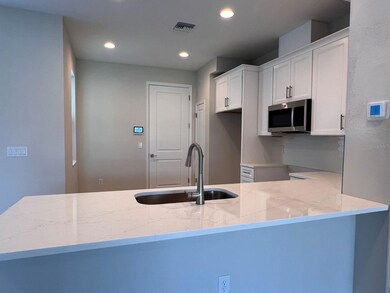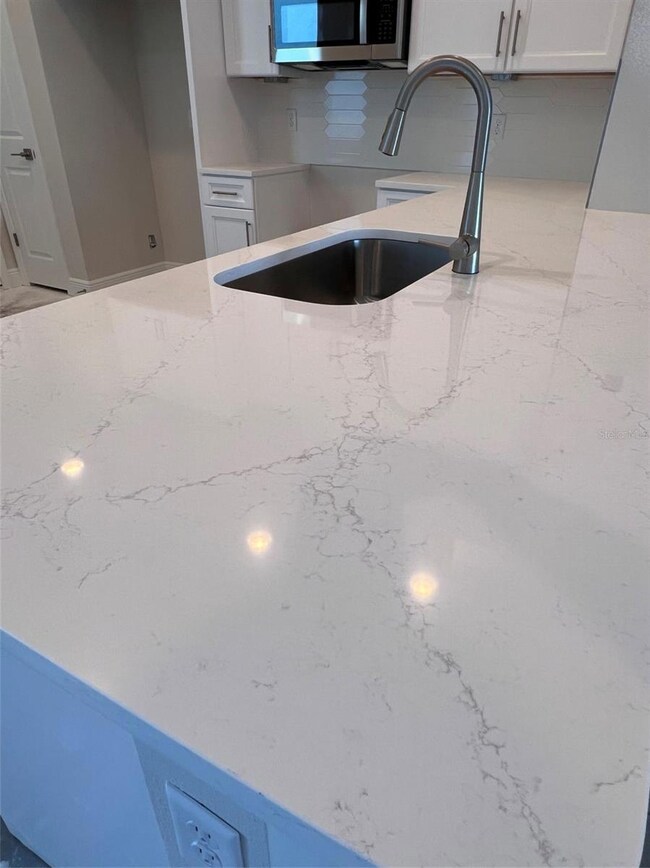7741 93rd St N Seminole, FL 33777
Estimated payment $3,077/month
Highlights
- Under Construction
- Open Floorplan
- Attic
- Pond View
- Coastal Architecture
- High Ceiling
About This Home
Under Construction. Brand New and Award-Winning Plan!! Hurry, there is still time to put your own touches in this beauty, flooring can still be selected upstairs! Ultimate function for entertaining with open and airy floor plan while keeping the sleeping quarters separate. Light and bright 42" cabinets with soft close doors and drawers, cabinet crown molding and hardware, elegant quartz countertops, ceramic tile backsplash, stainless steel appliances with openness to the great room dining and family area flow. Guest bathroom is tuck under the stairway for convenience and efficient use of space. Peaceful water views from the covered lanai, listen to nature, sipping beverages, and conversations. Exquisite staircase with decorative spindles, painted risers, and stained hard oak treads lead to the second story with 9' high ceilings keeping the open and airy flow. The Primary Suite is nestled at the rear of the home with breathtaking windows pouring natural light and water views with its own ensuite bathroom hosting glass enclosed shower with floor to ceiling tiles, quartz countertops and dual sinks. Two generous sized guest rooms are at the front of the home with thoughtfully placed oversized windows and ample closet space that words cannot describe. Guest bathroom was not forgotten in the details of living day to day. Large in size, quartz countertops, and double sink vanity. You don't want to miss this beauty, community has been raised to Flood Zone X which relays to insurance savings, new home insurance savings, energy efficiencies, and home warranty all provide peace of mind and cost savings!! Low HOA dues. Conveniently located 2.5 to the beaches, night life, marinas, boating, fishing, dining, shopping, John's Pass, Seminole City Center and Parks! Call for your appointment today!
Listing Agent
COUNTRY CLUB REALTY Brokerage Phone: 727-785-1195 License #0643133 Listed on: 11/22/2025
Townhouse Details
Home Type
- Townhome
Est. Annual Taxes
- $627
Year Built
- Built in 2025 | Under Construction
Lot Details
- 1,877 Sq Ft Lot
- Street terminates at a dead end
- West Facing Home
- Native Plants
- Well Sprinkler System
- Landscaped with Trees
HOA Fees
- $253 Monthly HOA Fees
Parking
- 2 Car Attached Garage
- Garage Door Opener
- Driveway
Home Design
- Home is estimated to be completed on 12/31/25
- Coastal Architecture
- Bi-Level Home
- Slab Foundation
- Frame Construction
- Shingle Roof
- Cement Siding
- Block Exterior
- Stone Siding
- HardiePlank Type
- Stucco
Interior Spaces
- 1,977 Sq Ft Home
- Open Floorplan
- High Ceiling
- Thermal Windows
- Double Pane Windows
- ENERGY STAR Qualified Windows with Low Emissivity
- Insulated Windows
- Display Windows
- Sliding Doors
- Great Room
- Family Room Off Kitchen
- Combination Dining and Living Room
- Storage Room
- Inside Utility
- Pond Views
- Attic
Kitchen
- Eat-In Kitchen
- Range
- Recirculated Exhaust Fan
- Microwave
- Dishwasher
- Stone Countertops
- Disposal
Flooring
- Carpet
- Concrete
- Ceramic Tile
- Luxury Vinyl Tile
Bedrooms and Bathrooms
- 3 Bedrooms
- Primary Bedroom Upstairs
- Split Bedroom Floorplan
- En-Suite Bathroom
- Walk-In Closet
- Low Flow Plumbing Fixtures
- Shower Only
Laundry
- Laundry Room
- Laundry on upper level
- Washer and Electric Dryer Hookup
Home Security
- Security System Owned
- In Wall Pest System
Eco-Friendly Details
- Energy-Efficient Appliances
Outdoor Features
- Covered Patio or Porch
- Exterior Lighting
- Rain Gutters
Schools
- Starkey Elementary School
- Osceola Middle School
- Dixie Hollins High School
Utilities
- Forced Air Zoned Heating and Cooling System
- Heat Pump System
- Vented Exhaust Fan
- Thermostat
- Underground Utilities
- Electric Water Heater
- High Speed Internet
- Phone Available
- Cable TV Available
Listing and Financial Details
- Home warranty included in the sale of the property
- Legal Lot and Block 27 / 1
- Assessor Parcel Number 26-30-15-91614-000-0270
Community Details
Overview
- Association fees include escrow reserves fund, ground maintenance, private road
- Property Management By Design / Colette Ciliberti Association, Phone Number (727) 614-9911
- Visit Association Website
- Built by Gulfwind Contrating LLC
- Towns At Long Bayou Subdivision
- The community has rules related to deed restrictions
Amenities
- Laundry Facilities
Pet Policy
- Pet Size Limit
- 2 Pets Allowed
- Dogs and Cats Allowed
- Small pets allowed
Security
- Hurricane or Storm Shutters
- Fire and Smoke Detector
Map
Home Values in the Area
Average Home Value in this Area
Tax History
| Year | Tax Paid | Tax Assessment Tax Assessment Total Assessment is a certain percentage of the fair market value that is determined by local assessors to be the total taxable value of land and additions on the property. | Land | Improvement |
|---|---|---|---|---|
| 2024 | $640 | $40,316 | $40,316 | -- |
| 2023 | $640 | $40,316 | $40,316 | $0 |
| 2022 | $645 | $40,316 | $40,316 | $0 |
Property History
| Date | Event | Price | List to Sale | Price per Sq Ft |
|---|---|---|---|---|
| 11/22/2025 11/22/25 | For Sale | $524,900 | -- | $266 / Sq Ft |
Source: Stellar MLS
MLS Number: TB8450571
APN: 26-30-15-91614-000-0270
- 7765 93rd St N
- 7654 93rd St N
- 7680 93rd St N
- 9200 Park Blvd Unit 105
- 9333 Park Blvd Unit 9c
- 9333 Park Blvd Unit 2c
- 9333 Park Blvd Unit 10B
- 9333 Park Blvd Unit 5b
- 9333 Park Blvd Unit 7b
- 7116 Pebble Beach Ln
- 7012 Greenbrier Dr
- 9050 Park Blvd Unit 1
- 9084 76th Ave
- 7139 Islamorada Cir
- 7100 Islamorada Cir
- 7749 93rd St N
- 7700 92nd St Unit 202G
- 9961 Key Haven Rd
- 7773 93rd St N
- 7781 93rd St N
- 218 Dogwood Cir
- 7700 Starkey Rd
- 221 Cedarwood Cir
- 7194 Key Haven Rd Unit C206
- 7701 Starkey Rd Unit 708
- 7701 Starkey Rd Unit 102
- 7701 Starkey Rd Unit 731
- 7701 Starkey Rd Unit 105
- 6551 Shoreline Dr Unit 6104
- 7701 Starkey Rd Unit 710
- 6495 Shoreline Dr Unit 8104
- 8716 78th Place
- 8273 Artisan Way
- 8995 82nd Ave N Unit 8995 82nd Ave N, Seminole FL 33777
- 6425 Shoreline Dr Unit 10503
- 6315 Shoreline Dr Unit 3107
- 10112 66th Ave
- 8464 Hollyhock Ave
- 10032 65th Ave N Unit 24
- 10038 62nd Terrace N Unit 8
