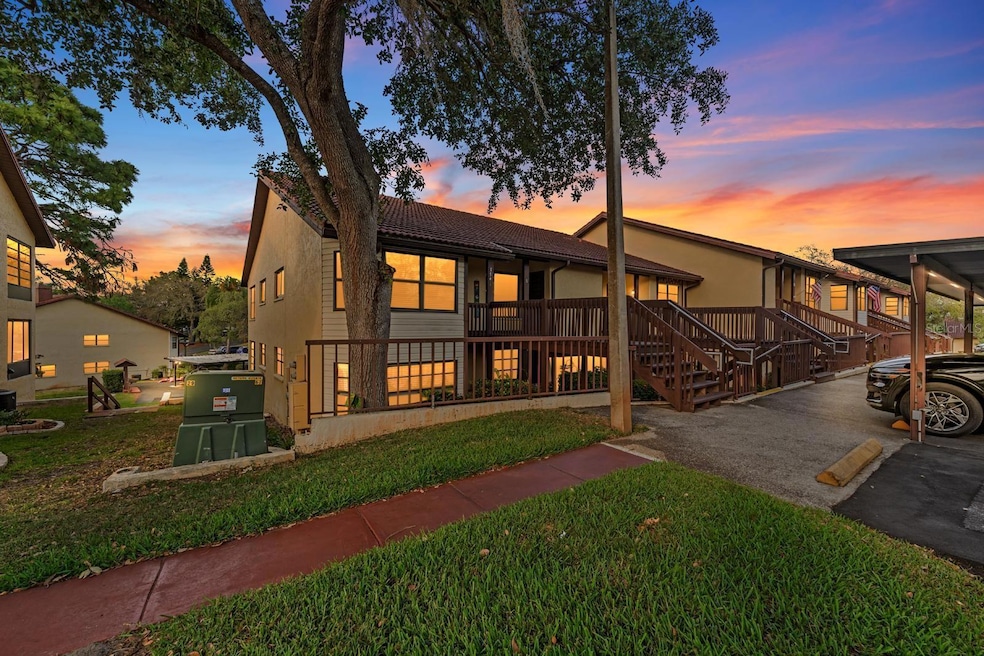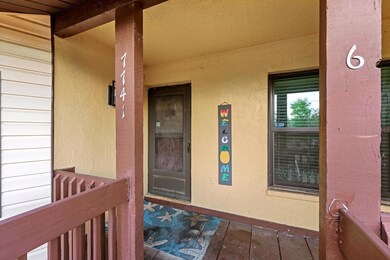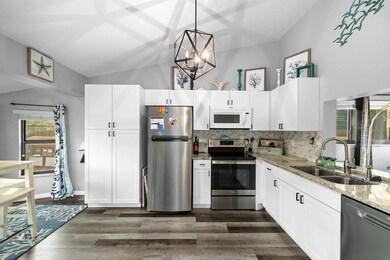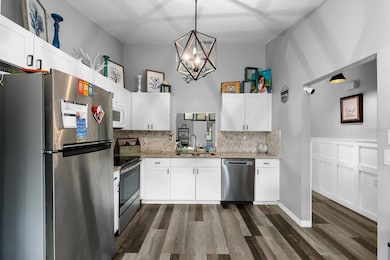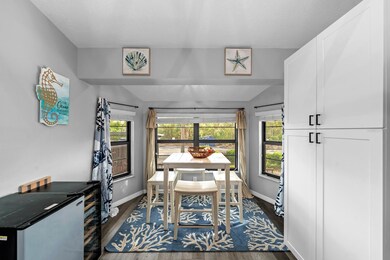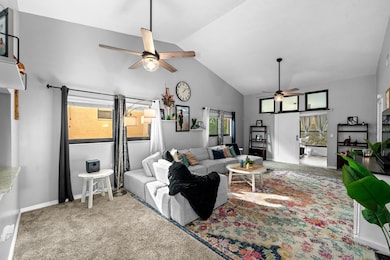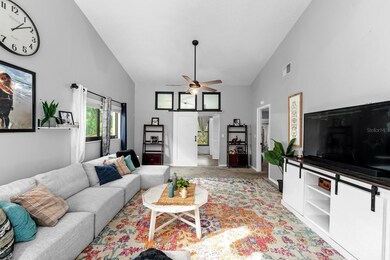7741 Forest Trail Unit 6 Port Richey, FL 34668
Estimated payment $1,369/month
Highlights
- Fitness Center
- Clubhouse
- Stone Countertops
- 1.65 Acre Lot
- Cathedral Ceiling
- Community Pool
About This Home
Motivated Seller – Beautifully Renovated Second-Floor Condo! Welcome to easy Florida living with style. 2/2 PLUS BONUS! This updated second-floor end unit offers the perfect mix of modern upgrades and everyday comfort. As you step inside, you’re immediately greeted by a bright, open layout that feels both spacious and inviting. To your left, the kitchen has been completely remodeled with granite countertops, sleek new cabinetry, and stainless steel appliances—including a refrigerator, oven/range, microwave, and dishwasher. There’s even a cozy dining area and a convenient passthrough into the living room, perfect for entertaining or casual nights in. The living room is filled with natural light and opens up to a flexible bonus space that makes a perfect home office or reading nook. It’s separated by a stylish barn door and offers peaceful views of the courtyard—ideal for anyone working from home or needing a quiet space to unwind.The primary suite is tucked away for privacy and features its own ensuite bath and large walk-in closet. A split floor plan places the second bedroom and guest bathroom on the opposite side of the home—great for guests or roommates. Peace of mind comes easy here with hurricane-impact windows and a new HVAC system (installed in October 2020). Smart home features include a programmable thermostat (app or wall controlled), smart lock, and video doorbell that sends alerts directly to your phone. This unit is just a few steps up from the entrance, making it both private and easily accessible. Pet-friendly, too—one dog or cat per household (dogs under 25 lbs). Whether you’re looking for a full-time home or a sunny escape, this one checks all the boxes. Schedule your showing today!
Listing Agent
BHHS FLORIDA PROPERTIES GROUP Brokerage Phone: 877-366-2213 License #3467793 Listed on: 06/01/2025

Property Details
Home Type
- Condominium
Year Built
- Built in 1986
Lot Details
- East Facing Home
HOA Fees
- $615 Monthly HOA Fees
Home Design
- Entry on the 2nd floor
- Block Foundation
- Slate Roof
- Tile Roof
- Block Exterior
- Stucco
Interior Spaces
- 1,245 Sq Ft Home
- 1-Story Property
- Cathedral Ceiling
- Ceiling Fan
- Window Treatments
- Living Room
- Smart Home
Kitchen
- Eat-In Kitchen
- Range
- Microwave
- Dishwasher
- Stone Countertops
Flooring
- Carpet
- Luxury Vinyl Tile
Bedrooms and Bathrooms
- 2 Bedrooms
- 2 Full Bathrooms
Laundry
- Laundry in unit
- Dryer
- Washer
Parking
- Covered Parking
- Common or Shared Parking
- Open Parking
Outdoor Features
- Balcony
- Outdoor Storage
Utilities
- Central Air
- Heat Pump System
- Thermostat
- Phone Available
- Cable TV Available
Listing and Financial Details
- Visit Down Payment Resource Website
- Legal Lot and Block 108F / f1468
- Assessor Parcel Number 16-25-27-005K-10800-00F0
Community Details
Overview
- Association fees include pool, trash, water
- Forest Lake Condo Subdivision
- The community has rules related to deed restrictions
Amenities
- Clubhouse
Recreation
- Fitness Center
- Community Pool
Pet Policy
- Pets up to 25 lbs
- 1 Pet Allowed
- Dogs and Cats Allowed
- Breed Restrictions
Map
Home Values in the Area
Average Home Value in this Area
Tax History
| Year | Tax Paid | Tax Assessment Tax Assessment Total Assessment is a certain percentage of the fair market value that is determined by local assessors to be the total taxable value of land and additions on the property. | Land | Improvement |
|---|---|---|---|---|
| 2025 | $2,741 | $132,451 | $4,800 | $127,651 |
| 2024 | $2,741 | $151,298 | $4,800 | $146,498 |
| 2023 | $737 | $72,150 | $0 | $0 |
| 2022 | $669 | $70,050 | $0 | $0 |
| 2021 | $664 | $68,012 | $4,800 | $63,212 |
| 2020 | $1,212 | $79,121 | $4,800 | $74,321 |
| 2019 | $1,174 | $80,293 | $4,800 | $75,493 |
| 2018 | $984 | $57,269 | $4,800 | $52,469 |
| 2017 | $964 | $58,087 | $4,800 | $53,287 |
| 2016 | $775 | $40,004 | $4,800 | $35,204 |
| 2015 | $371 | $40,551 | $0 | $0 |
| 2014 | $365 | $41,098 | $4,800 | $36,298 |
Property History
| Date | Event | Price | List to Sale | Price per Sq Ft | Prior Sale |
|---|---|---|---|---|---|
| 11/25/2025 11/25/25 | Pending | -- | -- | -- | |
| 11/21/2025 11/21/25 | Price Changed | $100,000 | -23.1% | $80 / Sq Ft | |
| 11/20/2025 11/20/25 | Price Changed | $129,999 | -7.1% | $104 / Sq Ft | |
| 09/04/2025 09/04/25 | Price Changed | $140,000 | -10.8% | $112 / Sq Ft | |
| 07/22/2025 07/22/25 | Price Changed | $157,000 | -3.4% | $126 / Sq Ft | |
| 06/29/2025 06/29/25 | Price Changed | $162,500 | -1.5% | $131 / Sq Ft | |
| 06/01/2025 06/01/25 | For Sale | $164,900 | -7.4% | $132 / Sq Ft | |
| 10/17/2023 10/17/23 | Sold | $178,000 | -6.3% | $143 / Sq Ft | View Prior Sale |
| 09/20/2023 09/20/23 | Pending | -- | -- | -- | |
| 09/14/2023 09/14/23 | For Sale | $189,900 | +137.4% | $153 / Sq Ft | |
| 08/31/2020 08/31/20 | Sold | $80,000 | 0.0% | $64 / Sq Ft | View Prior Sale |
| 08/10/2020 08/10/20 | Pending | -- | -- | -- | |
| 08/06/2020 08/06/20 | For Sale | $80,000 | -- | $64 / Sq Ft |
Purchase History
| Date | Type | Sale Price | Title Company |
|---|---|---|---|
| Warranty Deed | $178,000 | -- | |
| Warranty Deed | $80,000 | Amz Title Llc |
Source: Stellar MLS
MLS Number: TB8392122
APN: 27-25-16-005K-10800-00F0
- 8636 Shadblow Ct Unit 3
- 7822 Bahama Ave
- 7752 Bahama Ave
- 7917 Radcliffe Cir Unit R102
- 7614 Radcliffe Cir Unit B106
- 7614 Radcliffe Cir Unit 202B
- 7614 Radcliffe Cir Unit 108B
- 7614 Radcliffe Cir Unit 110B
- 7705 Forest Trail Unit 1
- 7715 Radcliffe Cir
- 7623 Radcliffe Cir Unit A112
- 7623 Radcliffe Cir Unit 211A
- 7916 Radcliffe Cir
- 7607 Tall Tree Ct
- 8744 Andros Ln
- 7624 Lake Forest Cir
- 7434 Cay Dr
- 8912 Andros Ln
- 7415 Lake Forest Cir
- 7421 Nova Scotia Dr
