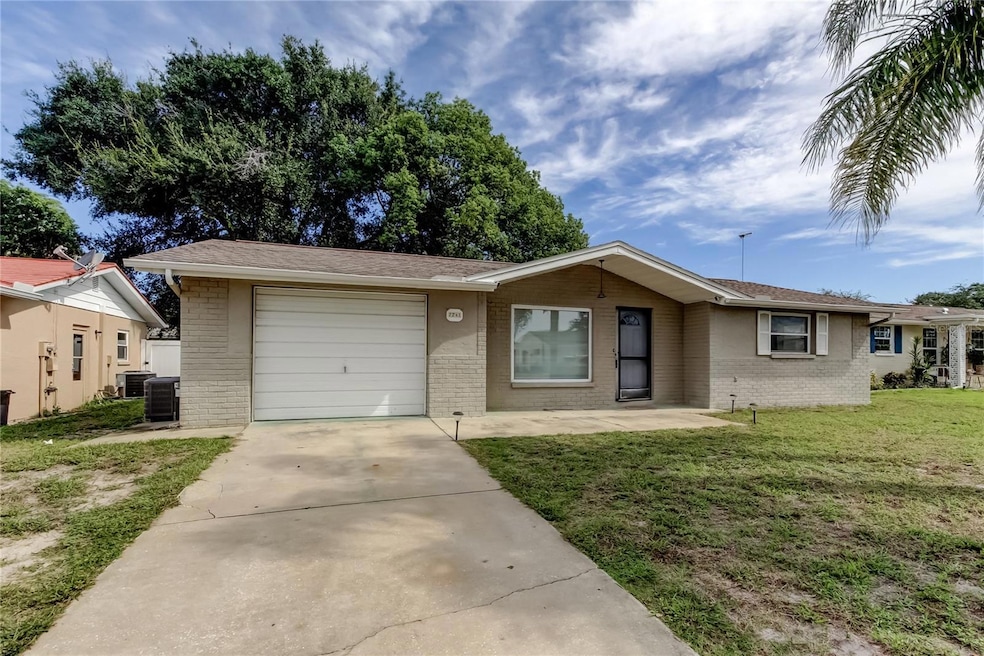7741 Hawthorn Dr Port Richey, FL 34668
Palm Terrace Gardens NeighborhoodEstimated payment $1,311/month
Highlights
- Open Floorplan
- No HOA
- Solid Wood Cabinet
- Sun or Florida Room
- 1 Car Attached Garage
- Sliding Doors
About This Home
Under contract-accepting backup offers. Light, bright, and ready for its new owner! This charming 2-bedroom, 1.5-bath home offers easy living in an established neighborhood and sits in an X flood zone and non-evacuation zone for peace of mind. Inside, you’ll find laminate flooring throughout and vinyl windows for a clean, modern feel. The large Florida room adds flexible living space—perfect as a sunroom, family room, or even a potential third bedroom or office. Important updates include a new roof in 2017 and A/C replaced in 2019, adding comfort and value. The oversized 1-car garage is a true bonus, featuring a convenient half bath with shower and toilet plus washer/dryer hookups. Step outside to enjoy the screened patio, ideal for relaxing or entertaining year-round. Don’t miss this well-maintained home with plenty of potential, all in a desirable location with a great balance of suburban living with easy access to shopping, restaurants and our beautiful Florida beaches.
Listing Agent
FUTURE HOME REALTY INC Brokerage Phone: 813-855-4982 License #3029993 Listed on: 09/05/2025

Home Details
Home Type
- Single Family
Est. Annual Taxes
- $2,389
Year Built
- Built in 1978
Lot Details
- 5,332 Sq Ft Lot
- South Facing Home
- Wood Fence
- Cleared Lot
- Property is zoned R4
Parking
- 1 Car Attached Garage
- Bathroom In Garage
- Garage Door Opener
- Driveway
Home Design
- Slab Foundation
- Shingle Roof
- Block Exterior
- Stucco
Interior Spaces
- 1,056 Sq Ft Home
- 1-Story Property
- Open Floorplan
- Ceiling Fan
- Blinds
- Sliding Doors
- Combination Dining and Living Room
- Sun or Florida Room
- Laminate Flooring
Kitchen
- Range
- Recirculated Exhaust Fan
- Dishwasher
- Solid Wood Cabinet
Bedrooms and Bathrooms
- 2 Bedrooms
Laundry
- Laundry in Garage
- Washer and Electric Dryer Hookup
Outdoor Features
- Private Mailbox
Schools
- Gulf Highland Elementary School
- Bayonet Point Middle School
- Fivay High School
Utilities
- Central Heating and Cooling System
- Electric Water Heater
- Cable TV Available
Community Details
- No Home Owners Association
- Palm Terrace Gardens Subdivision
Listing and Financial Details
- Visit Down Payment Resource Website
- Tax Lot 993
- Assessor Parcel Number 16-25-10-053.F-000.00-993.0
Map
Home Values in the Area
Average Home Value in this Area
Tax History
| Year | Tax Paid | Tax Assessment Tax Assessment Total Assessment is a certain percentage of the fair market value that is determined by local assessors to be the total taxable value of land and additions on the property. | Land | Improvement |
|---|---|---|---|---|
| 2024 | $2,389 | $186,156 | $34,498 | $151,658 |
| 2023 | $2,221 | $83,360 | $0 | $0 |
| 2022 | $1,686 | $125,370 | $20,528 | $104,842 |
| 2021 | $1,553 | $110,028 | $18,395 | $91,633 |
| 2020 | $1,403 | $95,427 | $10,664 | $84,763 |
| 2019 | $1,295 | $85,570 | $10,664 | $74,906 |
| 2018 | $1,131 | $67,403 | $10,664 | $56,739 |
| 2017 | $1,041 | $57,527 | $7,465 | $50,062 |
| 2016 | $911 | $48,708 | $7,465 | $41,243 |
| 2015 | $819 | $38,897 | $7,465 | $31,432 |
| 2014 | $760 | $36,611 | $7,465 | $29,146 |
Property History
| Date | Event | Price | Change | Sq Ft Price |
|---|---|---|---|---|
| 09/19/2025 09/19/25 | Pending | -- | -- | -- |
| 09/05/2025 09/05/25 | For Sale | $209,900 | -- | $199 / Sq Ft |
Purchase History
| Date | Type | Sale Price | Title Company |
|---|---|---|---|
| Warranty Deed | $129,500 | Anchor Title Group Inc | |
| Quit Claim Deed | $40,000 | -- | |
| Warranty Deed | $43,900 | -- |
Mortgage History
| Date | Status | Loan Amount | Loan Type |
|---|---|---|---|
| Open | $103,600 | Fannie Mae Freddie Mac | |
| Previous Owner | $43,667 | FHA |
Source: Stellar MLS
MLS Number: TB8424667
APN: 10-25-16-053F-00000-9930
- 7720 Judith Crescent
- 11230 Rhonda Ave
- 11214 Rhonda Ave
- 11215 Yewtree Ave
- 7923 Foxbloom Dr
- 7726 Gulf Highlands Dr
- 11210 Meadow Dr
- 11326 Yellowwood Ln
- 11300 Yellowwood Ln
- 11241 Linden Ln
- 11404 Stansberry Dr
- 11414 Stansberry Dr
- 11615 Meadow Dr
- 11120 White Oak Ln
- 0 Zimmerman Rd
- 7615 Ilex Dr
- 8131 Bugle Ct Unit 2
- 8131 Braddock Cir Unit 1
- 7901 Marlboro Dr
- 11608 Zimmerman Rd






