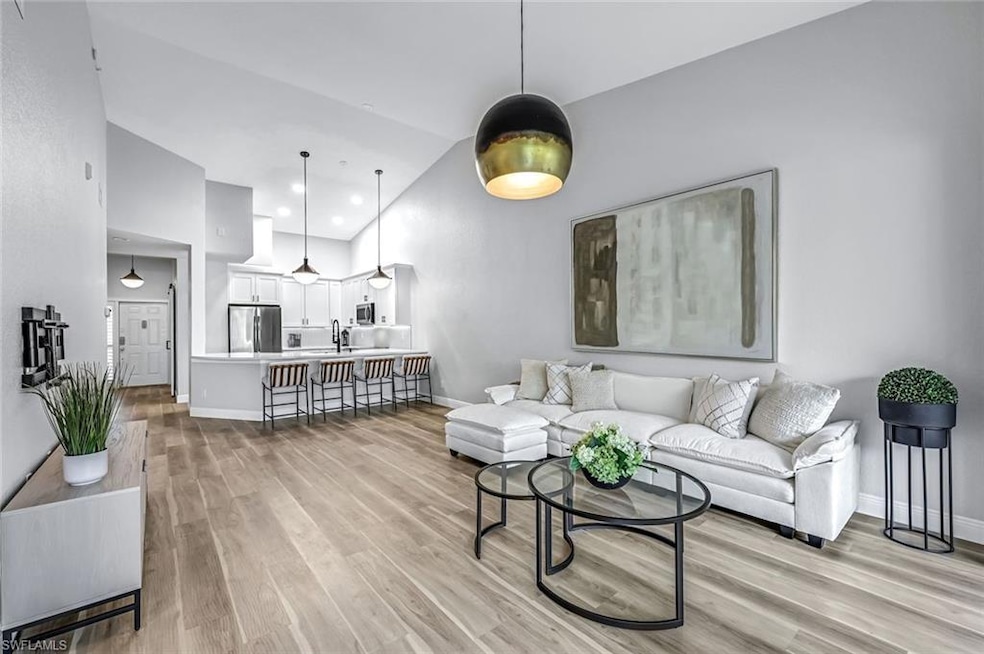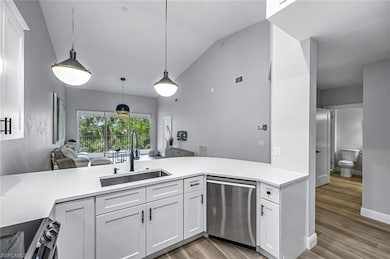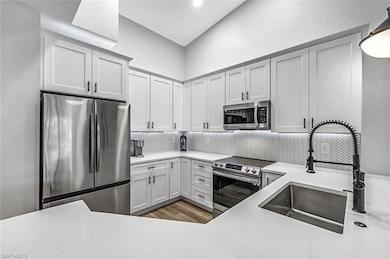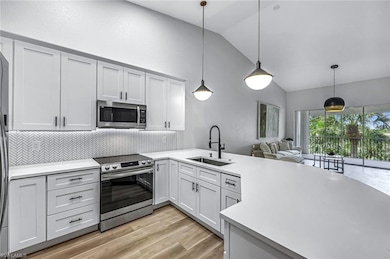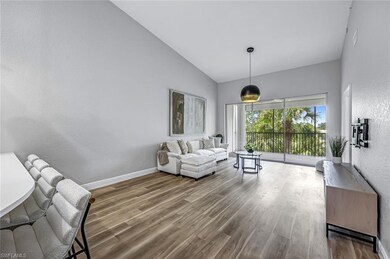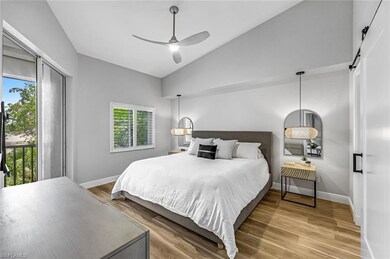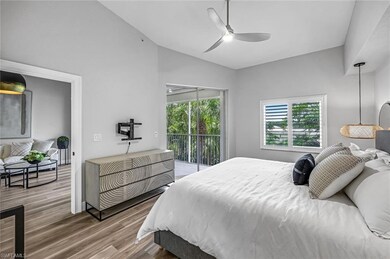7741 Pebble Creek Cir Unit 302 Naples, FL 34108
Pelican Bay NeighborhoodHighlights
- Fitness Center
- Gated Community
- Vaulted Ceiling
- Sea Gate Elementary School Rated A
- Clubhouse
- Great Room
About This Home
Experience elevated coastal living in this beautifully updated 3-bedroom, 2-bathroom condo located in the highly desirable community of Pebble Creek at Pelican Bay. This light-filled residence features vaulted ceilings and a spacious open-concept layout, ideal for both relaxing and entertaining. The redesigned kitchen showcases sleek quartz countertops, modern stainless steel appliances, a stylish glass tile backsplash, ample cabinetry with under-cabinet lighting, and a generous breakfast bar that comfortably seats 4 to 6 people, flowing seamlessly into the dining and living areas, all enhanced by wide-plank luxury vinyl flooring that runs throughout the home. Unwind on the screened lanai overlooking tranquil, private preserve views—an ideal spot for morning coffee or evening wind-downs. The luxurious primary suite offers peaceful preserve views, a spa-inspired ensuite bathroom with double vanities, an oversized tiled shower, a custom walk-in closet. A second bedroom with an en-suite bath provides added privacy for guests. Take advantage of your choice of furnishings for the 3rd bedroom. Owner will set it up as either a bedroom or a office space depending on your needs. Additional highlights include a custom laundry area with quartz folding space, tile backsplash, and ample storage. Brand-new furnishings throughout. This unit is conveniently situated near the elevator, providing easy access to your rare and coveted two-car enclosed garage featuring an epoxy-coated floor and extra space for beach gear and bicycles. Residents of Pebble Creek enjoy resort-style amenities including a community pool, spa, sauna, clubhouse, and fitness center. Ideally positioned across from the North tram station, you’re minutes away from Pelican Bay’s private beaches, Gulf-front dining, and stunning sunset views. Nearby attractions include Waterside Shops, Mercato, Artis–Naples, and Publix. Pelican Bay offers over three miles of private beachfront, beachside restaurants, kayaking, sailing, and tennis—with pickleball coming soon—plus scenic walking and biking paths amidst more than 80 acres of green space and recreational areas.
Property Details
Home Type
- Apartment
Est. Annual Taxes
- $8,904
Year Built
- Built in 1995
Parking
- 2 Car Attached Garage
Home Design
- Concrete Block With Brick
- Concrete Foundation
Interior Spaces
- Property has 1 Level
- Vaulted Ceiling
- Great Room
- Family Room
- Screened Porch
- Vinyl Flooring
- Property Views
Kitchen
- Range
- Microwave
- Freezer
- Dishwasher
- Built-In or Custom Kitchen Cabinets
- Disposal
Bedrooms and Bathrooms
- 3 Bedrooms
- Built-In Bedroom Cabinets
- In-Law or Guest Suite
- 2 Full Bathrooms
Laundry
- Laundry in unit
- Dryer
- Washer
Home Security
- Fire and Smoke Detector
- Fire Sprinkler System
Schools
- Seagate Elementary School
- Pine Ridge Middle School
- Barron Collier High School
Utilities
- Central Air
- Heating Available
- Underground Utilities
- Internet Available
- Cable TV Available
Listing and Financial Details
- No Smoking Allowed
- Assessor Parcel Number 66230002728
- Tax Block 11
Community Details
Overview
- 12 Units
- 1,526 Sq Ft Building
- Pebble Creek Subdivision
Amenities
- Restaurant
- Clubhouse
- Business Center
- Bike Room
Recreation
- Tennis Courts
- Pickleball Courts
- Fitness Center
- Community Pool
- Community Spa
- Park
- Bike Trail
Pet Policy
- No Pets Allowed
Security
- Gated Community
Map
Source: Naples Area Board of REALTORS®
MLS Number: 225050151
APN: 66230002728
- 7671 Pebble Creek Cir Unit 101
- 7725 Pebble Creek Cir Unit 303
- 7734 Pebble Creek Cir Unit 104
- 7709 Pebble Creek Cir Unit 202
- 7905 Cocobay Dr Unit 15
- 7849 Cocobay Dr Unit 1
- 7964 Grand Bay Dr Unit 8
- 7005 Verde Way
- 7817 Vizcaya Way
- 7575 Pelican Bay Blvd Unit 902
- 7575 Pelican Bay Blvd Unit 608
- 7515 Pelican Bay Blvd Unit 5A
- 7515 Pelican Bay Blvd Unit 14A
- 7515 Pelican Bay Blvd Unit 7B
- 7515 Pelican Bay Blvd Unit 19-B
- 7515 Pelican Bay Blvd Unit 9C
- 7741 Pebble Creek Cir Unit 301
- 7671 Pebble Creek Cir Unit 303
- 360 Carlton Place Unit 11
- 7709 Pebble Creek Cir Unit 6-304
- 7709 Pebble Creek Cir Unit 6-203
- 7638 Pebble Creek Cir Unit 204
- 7655 Pebble Creek Cir Unit 404
- 7655 Pebble Creek Cir Unit 302
- 7655 Pebble Creek Cir Unit 201
- 7654 Pebble Creek Cir Unit 303
- 7622 Pebble Creek Cir Unit 102
- 7575 Pelican Bay Blvd Unit 1008
- 7032 Pelican Bay Blvd Unit Pelican Bay
- 50 Emerald Woods Dr Unit FL1-ID1075811P
- 592 Beachwalk Cir Unit N-204
- 823 Meadowland Dr Unit J
- 893 Gulf Pavillion Dr Unit FL2-ID1325576P
- 555 93rd Ave N Unit FL1-ID1241713P
- 260 Southbay Dr Unit ID1226371P
- 260 Southbay Dr Unit Vanderbilt Beach Area
