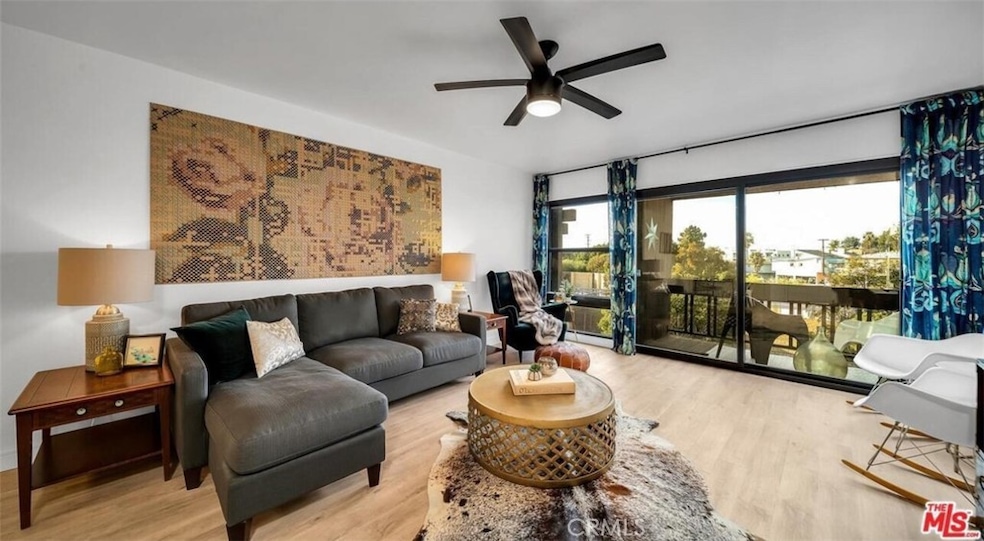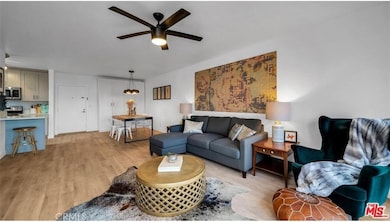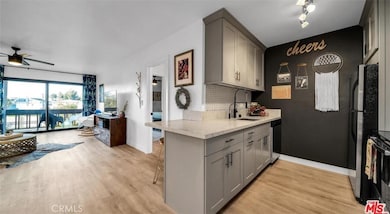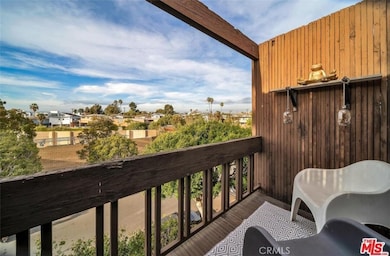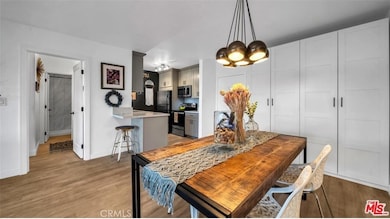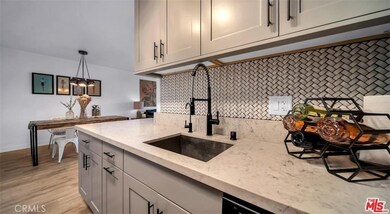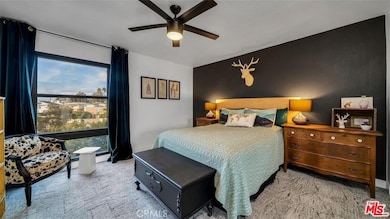7742 Redlands St Unit H3025 Playa Del Rey, CA 90293
Westchester NeighborhoodHighlights
- Golf Course Community
- Heated Pool
- Updated Kitchen
- Kentwood Elementary Rated A-
- Gated Community
- 4.07 Acre Lot
About This Home
Sophisticated, stylish unit remodeled by interior designer-owner offers resort-style living near Marina del Rey. Flooded with natural light, it features wide plank floors, open layout, and a stunning kitchen with quartz counters, basket weave backsplash, bronze faucet, soft grey shaker cabinets, electric range, microwave, and fridge with filtered ice. Dining area includes dramatic lighting and large shaker-style storage closet with built-ins. Luxurious bath boasts dark wood vanity, quartz top, herringbone tile, and marble step-in shower with bronze fixtures. Quiet balcony with sunset views is perfect for morning coffee or evening wine. Includes 1–2 gated garage parking spaces near elevator. Other upgrades: smooth ceilings, double-paned windows/doors, new interior doors, ceiling fan. Rent includes access to manicured grounds, 2 pools, tennis/pickleball/basketball courts, gym, sauna, hot tub, and remodeled clubhouse with pool tables and lounge. Gated with onsite security for unmatched peace of mind.
Listing Agent
Keller Williams South Bay Brokerage Phone: 330-701-2925 License #02135249 Listed on: 11/07/2025

Condo Details
Home Type
- Condominium
Est. Annual Taxes
- $6,195
Year Built
- Built in 1971
Lot Details
- Two or More Common Walls
- Landscaped
Parking
- 1 Car Garage
- Parking Available
- Assigned Parking
Home Design
- Entry on the 3rd floor
Interior Spaces
- 722 Sq Ft Home
- 3-Story Property
- Furniture Can Be Negotiated
- Combination Dining and Living Room
- Neighborhood Views
- Laundry Room
Kitchen
- Updated Kitchen
- Eat-In Kitchen
- Breakfast Bar
- Electric Oven
- Microwave
- Dishwasher
- Quartz Countertops
- Self-Closing Drawers and Cabinet Doors
Bedrooms and Bathrooms
- 1 Main Level Bedroom
- Bathroom on Main Level
- 1 Full Bathroom
- Walk-in Shower
Accessible Home Design
- Accessible Elevator Installed
- Doors swing in
- Accessible Parking
Additional Features
- Heated Pool
- Central Heating and Cooling System
Listing and Financial Details
- Security Deposit $3,195
- Rent includes gardener
- 12-Month Minimum Lease Term
- Available 4/15/24
- Tax Lot 4119
- Tax Tract Number 4119
- Assessor Parcel Number 4119001213
Community Details
Overview
- Property has a Home Owners Association
- 532 Units
Recreation
- Golf Course Community
- Community Pool
- Bike Trail
Pet Policy
- Pet Deposit $500
- Breed Restrictions
Additional Features
- Laundry Facilities
- Gated Community
Map
Source: California Regional Multiple Listing Service (CRMLS)
MLS Number: SB25256586
APN: 4119-001-213
- 7742 Redlands St Unit H1033
- 8640 Gulana Ave Unit K1020
- 7765 W 91st St Unit A2117
- 7740 Redlands St Unit M3078
- 7777 W 91st St Unit B2158
- 7765 W 91st St Unit F3106
- 7777 W 91st St Unit B3149
- 7765 W 91st St Unit A1125
- 7765 W 91st St Unit A2122
- 7740 Redlands St Unit M3075
- 8001 Redlands St Unit 207
- 7736 Paseo Del Rey Unit 7
- 8500 Falmouth Ave Unit 3111
- 7749 Saint Bernard St
- 8420 Gulana Ave
- 8515 Falmouth Ave Unit 303
- 8105 Redlands St Unit 107
- 7852 W 83rd St
- 7838 W 83rd St
- 7846 W 83rd St
- 8640 Gulana Ave Unit J1014
- 8614 S Saran Dr
- 8650 Gulana Ave Unit C1058
- 7740 Redlands St Unit M3082
- 7740 Redlands St Unit G3083
- 7740 Redlands St
- 7822 W Manchester Ave Unit 3
- 7740 Redlands St Unit M2069
- 7825 W Manchester Ave Unit 28
- 7825 W Manchester Ave Unit 3
- 7825 W Manchester Ave Unit 6
- 8025 Redlands St
- 7758 W 91st St Unit 2
- 7712 Paseo Del Rey Unit 1
- 7600 W Manchester Ave Unit FL4-ID428
- 7600 W Manchester Ave Unit FL1-ID1282
- 7600 W Manchester Ave Unit FL4-ID429
- 7600 W Manchester Ave Unit FL3-ID426
- 7816 Paseo Del Rey
- 8500 Falmouth Ave Unit 3202
