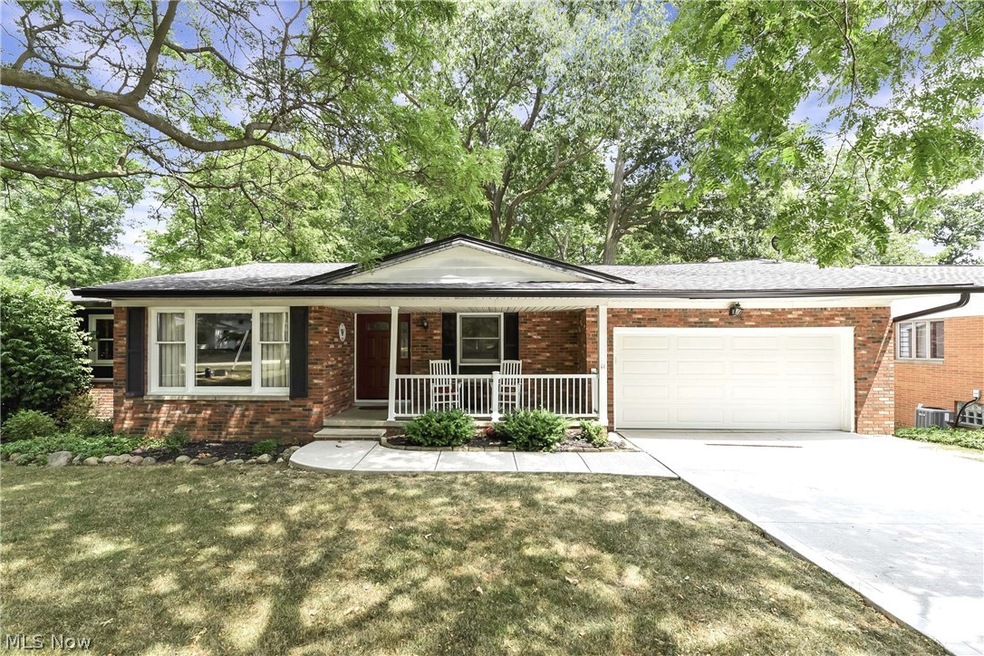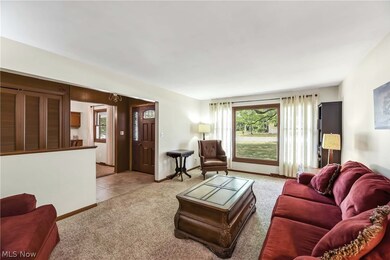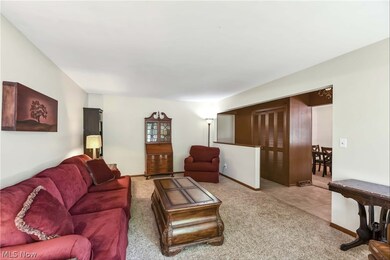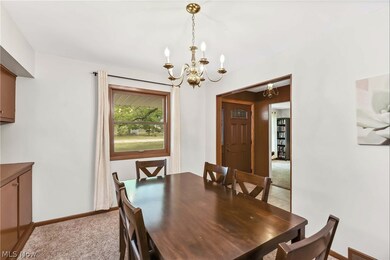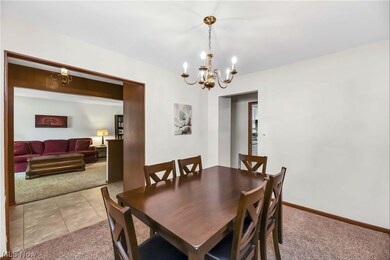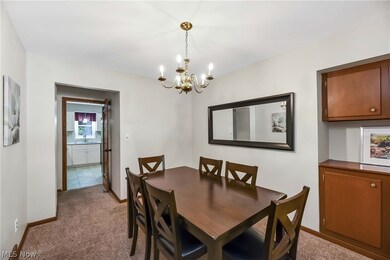
7743 Edgewood Ln Seven Hills, OH 44131
Highlights
- Views of Trees
- No HOA
- Balcony
- Wooded Lot
- Covered patio or porch
- 2 Car Attached Garage
About This Home
As of August 2024Charming two generation family owned home, is now ready for its next chapter. Nestled on a quiet street, surrounded by a private wooded lot, this home boasts a sweet front porch, a walk-out basement and multiple living areas, offering endless possibilities. Enter into a traditional foyer flanked by a large living room and formal dining room that have hosted countless family celebrations including holidays, anniversaries, birthdays and special occasions. An updated kitchen offers newer cabinetry and counters, under mount sink with window overlooking the yard, tile backsplash, updated fixtures and stainless appliances. Open to the cozy family room with wood burning fireplace and an Anderson slider to a balcony - the perfect spot to sip your morning coffee while taking in the tranquil lot and nature below. The main floor also offers three generous bedrooms, a full and a half bath to accommodate family and guests alike. Downstairs, you'll discover a versatile lower level with rooms designed for multiple purposes. Possible home office, currently serves as a craft and sewing room and the expansive finished recreation area is ideal for movie nights, a playroom, or hosting larger gatherings. Laundry room offers access to utility room and storage, built-in cabinetry, counters, extra fridge, washer / dryer and wash sink. Another full bath is located from the laundry room and offers a tile shower and floors. French doors open to the backyard, revealing a patio, fire pit area, and the serene woods beyond. Additionally, there's a convenient basement door for easy access to what once served as a workshop and more storage space. Built and cared for by two generations of family, these walls are filled with the stories and memories that made this house a home. Are you ready to write your story at 7743 Edgewood Ln?
Last Agent to Sell the Property
EXP Realty, LLC. Brokerage Email: lyndigesiorski@gmail.com 440-679-1771 License #2010000326 Listed on: 07/25/2024

Home Details
Home Type
- Single Family
Est. Annual Taxes
- $4,884
Year Built
- Built in 1966
Lot Details
- 0.29 Acre Lot
- Lot Dimensions are 79 x 161
- West Facing Home
- Wooded Lot
- Back Yard
Parking
- 2 Car Attached Garage
- Garage Door Opener
- Driveway
Home Design
- Brick Exterior Construction
- Block Foundation
- Fiberglass Roof
- Asphalt Roof
- Aluminum Siding
Interior Spaces
- 1-Story Property
- Built-In Features
- Wood Burning Fireplace
- Raised Hearth
- Fireplace With Gas Starter
- Window Treatments
- Garden Windows
- Entrance Foyer
- Family Room with Fireplace
- Storage
- Views of Trees
Kitchen
- Eat-In Kitchen
- Range
- Dishwasher
- Disposal
Bedrooms and Bathrooms
- 3 Main Level Bedrooms
- 2.5 Bathrooms
Laundry
- Dryer
- Washer
Finished Basement
- Sump Pump
- Laundry in Basement
Outdoor Features
- Balcony
- Covered patio or porch
Additional Features
- Grip-Accessible Features
- Forced Air Heating and Cooling System
Community Details
- No Home Owners Association
- Shar Bon 03 Subdivision
Listing and Financial Details
- Assessor Parcel Number 552-30-043
Ownership History
Purchase Details
Home Financials for this Owner
Home Financials are based on the most recent Mortgage that was taken out on this home.Purchase Details
Home Financials for this Owner
Home Financials are based on the most recent Mortgage that was taken out on this home.Purchase Details
Purchase Details
Similar Homes in the area
Home Values in the Area
Average Home Value in this Area
Purchase History
| Date | Type | Sale Price | Title Company |
|---|---|---|---|
| Warranty Deed | $335,000 | Newman Title | |
| Interfamily Deed Transfer | -- | None Available | |
| Deed | -- | -- | |
| Deed | -- | -- |
Mortgage History
| Date | Status | Loan Amount | Loan Type |
|---|---|---|---|
| Open | $335,000 | VA | |
| Previous Owner | $150,800 | New Conventional |
Property History
| Date | Event | Price | Change | Sq Ft Price |
|---|---|---|---|---|
| 08/26/2024 08/26/24 | Sold | $335,000 | +3.1% | $123 / Sq Ft |
| 07/27/2024 07/27/24 | Pending | -- | -- | -- |
| 07/25/2024 07/25/24 | For Sale | $325,000 | -- | $119 / Sq Ft |
Tax History Compared to Growth
Tax History
| Year | Tax Paid | Tax Assessment Tax Assessment Total Assessment is a certain percentage of the fair market value that is determined by local assessors to be the total taxable value of land and additions on the property. | Land | Improvement |
|---|---|---|---|---|
| 2024 | $5,150 | $86,065 | $17,150 | $68,915 |
| 2023 | $4,884 | $69,790 | $12,880 | $56,910 |
| 2022 | $4,857 | $69,790 | $12,880 | $56,910 |
| 2021 | $5,005 | $69,790 | $12,880 | $56,910 |
| 2020 | $4,587 | $56,740 | $10,470 | $46,270 |
| 2019 | $4,354 | $162,100 | $29,900 | $132,200 |
| 2018 | $4,379 | $56,740 | $10,470 | $46,270 |
| 2017 | $4,614 | $55,690 | $10,260 | $45,430 |
| 2016 | $4,579 | $55,690 | $10,260 | $45,430 |
| 2015 | $9,424 | $55,690 | $10,260 | $45,430 |
| 2014 | $9,424 | $52,540 | $9,660 | $42,880 |
Agents Affiliated with this Home
-

Seller's Agent in 2024
Lyndi Gesiorski
EXP Realty, LLC.
(440) 679-1771
3 in this area
158 Total Sales
-
S
Buyer's Agent in 2024
Shannon Winner
Russell Real Estate Services
(216) 253-2890
1 in this area
38 Total Sales
-
T
Buyer Co-Listing Agent in 2024
Tim Damiano
Real of Ohio
(216) 215-6589
5 in this area
179 Total Sales
Map
Source: MLS Now
MLS Number: 5056414
APN: 552-30-043
- 4300 Lake Charles Dr
- 7700 Sparrow Flight Dr
- 3612 Vezber Dr
- 4745 Eastview Dr
- 7926 Wright Rd
- 7661 Quail Hollow Dr
- 5016 E Pleasant Valley Rd
- 3479 Jasmine Dr
- 3043 E Wallings Rd
- 2611 E Pleasant Valley Rd
- 6206 Timberlane Dr
- 4520 E Wallings Rd
- 4926 E Wallings Rd
- 8086 Mccreary Rd
- 8236 Marianna Blvd
- 8237 Marianna Blvd
- 8275 Creekside Trace
- 8259 Craig Ln
- 6525 E Pleasant Valley Rd
- VL Laura Lee Ln
