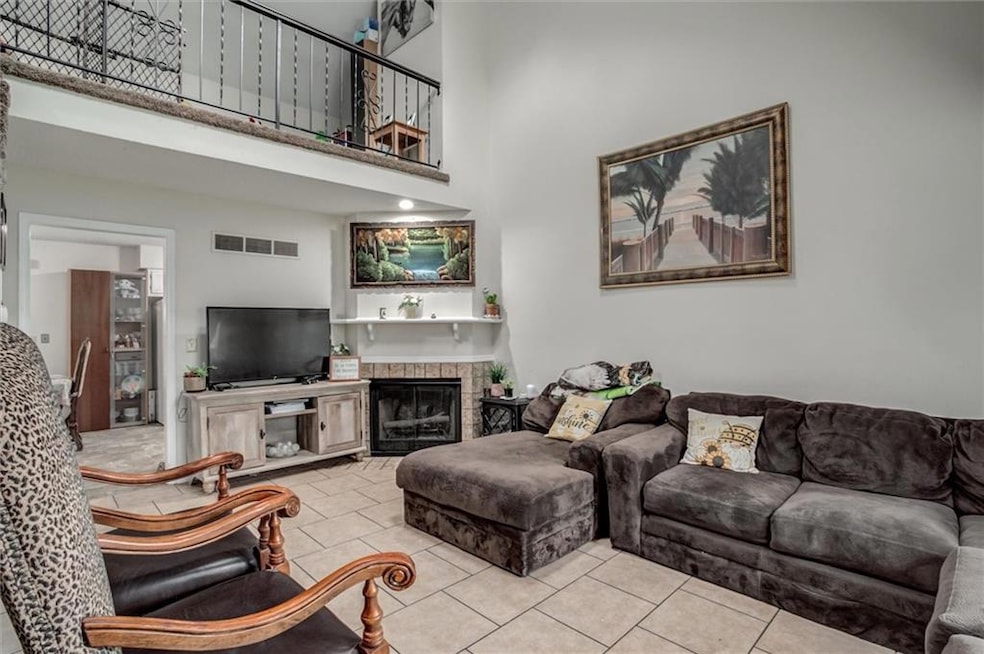
7743 England Dr Overland Park, KS 66204
Estimated payment $1,511/month
Highlights
- Deck
- Traditional Architecture
- No HOA
- Shawnee Mission West High School Rated A-
- 1 Fireplace
- 1 Car Attached Garage
About This Home
Remarks & Directions
*New roof is being installed and will be completed before closing*
Affordable Investment or First-Time Buyer Opportunity in Overland Park! This tenant-occupied half duplex offers 2 bedrooms with a finished walkout basement consisting of a conforming bedroom, 2.1 baths, and a 1-car garage. Located just minutes from vibrant Downtown Overland Park, this home provides excellent highway access and is close to both elementary and high schools. The property features a private backyard and is situated in a prime location with strong rental potential. A smart addition to any portfolio or a great way to start homeownership in a sought-after area!
Listing Agent
ReeceNichols -Johnson County W Brokerage Phone: 913-314-7165 License #00243920 Listed on: 07/15/2025
Townhouse Details
Home Type
- Townhome
Est. Annual Taxes
- $2,309
Year Built
- Built in 1980
Lot Details
- 0.28 Acre Lot
- South Facing Home
Parking
- 1 Car Attached Garage
Home Design
- Half Duplex
- Traditional Architecture
- Composition Roof
Interior Spaces
- 2-Story Property
- Wet Bar
- 1 Fireplace
- Family Room
- Living Room
- Carpet
- Eat-In Kitchen
- Finished Basement
Bedrooms and Bathrooms
- 2 Bedrooms
Laundry
- Laundry Room
- Laundry on main level
Outdoor Features
- Deck
Schools
- Comanche Elementary School
- Sm West High School
Utilities
- Central Air
- Heating System Uses Natural Gas
Community Details
- No Home Owners Association
- Overland Ridge Subdivision
Listing and Financial Details
- Assessor Parcel Number NP64400001 0014
- $0 special tax assessment
Map
Home Values in the Area
Average Home Value in this Area
Tax History
| Year | Tax Paid | Tax Assessment Tax Assessment Total Assessment is a certain percentage of the fair market value that is determined by local assessors to be the total taxable value of land and additions on the property. | Land | Improvement |
|---|---|---|---|---|
| 2024 | $2,310 | $24,506 | $3,215 | $21,291 |
| 2023 | $2,260 | $23,334 | $2,926 | $20,408 |
| 2022 | $2,006 | $20,896 | $2,926 | $17,970 |
| 2021 | $1,889 | $18,538 | $2,540 | $15,998 |
| 2020 | $1,778 | $17,491 | $2,540 | $14,951 |
| 2019 | $1,771 | $17,434 | $2,213 | $15,221 |
| 2018 | $1,652 | $16,204 | $2,213 | $13,991 |
| 2017 | $1,468 | $14,191 | $2,008 | $12,183 |
| 2016 | $1,360 | $12,938 | $2,008 | $10,930 |
| 2015 | $1,303 | $12,685 | $2,008 | $10,677 |
| 2013 | -- | $12,213 | $2,008 | $10,205 |
Property History
| Date | Event | Price | Change | Sq Ft Price |
|---|---|---|---|---|
| 08/19/2025 08/19/25 | Pending | -- | -- | -- |
| 08/07/2025 08/07/25 | Price Changed | $242,500 | -3.0% | $165 / Sq Ft |
| 07/22/2025 07/22/25 | For Sale | $250,000 | +129.6% | $170 / Sq Ft |
| 02/06/2014 02/06/14 | Sold | -- | -- | -- |
| 01/30/2014 01/30/14 | Pending | -- | -- | -- |
| 01/28/2014 01/28/14 | For Sale | $108,900 | -- | $92 / Sq Ft |
Purchase History
| Date | Type | Sale Price | Title Company |
|---|---|---|---|
| Interfamily Deed Transfer | -- | None Available | |
| Warranty Deed | -- | Continental Title |
Similar Homes in Overland Park, KS
Source: Heartland MLS
MLS Number: 2563358
APN: NP64400001-0014
- 9101 W 78th St
- 9527 W 77th Terrace
- 7859 Kessler Ln
- 7913 Grandview St
- 7522 Mackey St
- 7649 Mackey St
- 7624 Hadley St
- 7819 Woodward St
- 8401 W 77th St
- 7923 Hadley St
- 7425 Stearns St
- 8700 W 82nd St
- 7301 Antioch Rd
- 7213 Mastin St
- 9931 Edelweiss Cir
- 7609 Hardy St
- 9906 Edelweiss Cir
- 7101 Edgewood Blvd
- 7217 Hadley St
- 8808 W 70th Terrace






