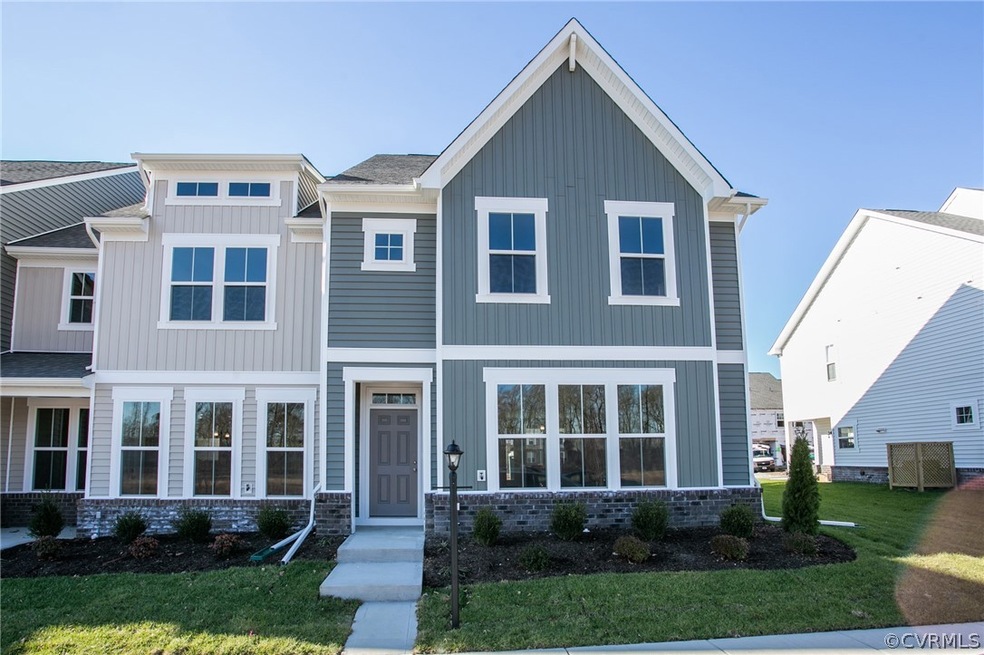
7743 Leeds Castle Ln New Kent, VA 23124
Highlights
- Under Construction
- High Ceiling
- 1 Car Direct Access Garage
- Rowhouse Architecture
- Granite Countertops
- Thermal Windows
About This Home
As of March 2024TOWNHOME IS UNDER CONSTRUCTION, scheduled to be completed Winter 2021. The Denville designer home boasts an open floorplan with the kitchen located in the heart of the home! The spacious family room opens to the kitchen complete with large center island, granite counters and pantry. The dining area is on the rear of the home and leads to the covered porch. The owner's suite is found on the second floor and features a tray ceiling, large walk-in closet and private bath with ceramic tile flooring and double vanity. Two additional bedrooms, full bath with double vanity and laundry closet completes the second floor. Maidstone Village is located in the heart of New Kent, offering the convenience of city living along with the peace and beauty of country life! With a gym, dentist, public library, daycare and restaraunt right in the community, everything you need is at your fingertips. New Kent is uniquely situated between Richmond and Williamsburg with commutes under 30 min. (HOME IS UNDER CONSTRUCTION - Photos and tours are shown as example only. Colors, features and options will vary).
Last Agent to Sell the Property
HHHunt Realty Inc License #0225237494 Listed on: 07/16/2021
Townhouse Details
Home Type
- Townhome
Est. Annual Taxes
- $2,347
Year Built
- Built in 2021 | Under Construction
HOA Fees
- $100 Monthly HOA Fees
Parking
- 1 Car Direct Access Garage
- Rear-Facing Garage
- Garage Door Opener
- On-Street Parking
- Off-Street Parking
- Assigned Parking
Home Design
- Rowhouse Architecture
- Slab Foundation
- Shingle Roof
- Asphalt Roof
- Wood Siding
- Vinyl Siding
Interior Spaces
- 1,801 Sq Ft Home
- 2-Story Property
- Tray Ceiling
- High Ceiling
- Thermal Windows
- Insulated Doors
- Dining Area
Kitchen
- Oven
- Electric Cooktop
- Microwave
- Dishwasher
- Kitchen Island
- Granite Countertops
- Disposal
Flooring
- Partially Carpeted
- Laminate
- Ceramic Tile
- Vinyl
Bedrooms and Bathrooms
- 3 Bedrooms
- En-Suite Primary Bedroom
- Walk-In Closet
- Double Vanity
Schools
- New Kent Elementary And Middle School
- New Kent High School
Utilities
- Central Air
- Heating Available
- Water Heater
Additional Features
- Rear Porch
- Partially Fenced Property
Listing and Financial Details
- Tax Lot AA 164
- Assessor Parcel Number K19-3682-0235
Community Details
Overview
- Maidstone Village Subdivision
Amenities
- Common Area
Ownership History
Purchase Details
Home Financials for this Owner
Home Financials are based on the most recent Mortgage that was taken out on this home.Purchase Details
Purchase Details
Home Financials for this Owner
Home Financials are based on the most recent Mortgage that was taken out on this home.Similar Homes in New Kent, VA
Home Values in the Area
Average Home Value in this Area
Purchase History
| Date | Type | Sale Price | Title Company |
|---|---|---|---|
| Deed | $346,000 | Fidelity National Title | |
| Gift Deed | -- | -- | |
| Deed | $296,760 | New Title Company Name |
Mortgage History
| Date | Status | Loan Amount | Loan Type |
|---|---|---|---|
| Open | $342,540 | New Conventional |
Property History
| Date | Event | Price | Change | Sq Ft Price |
|---|---|---|---|---|
| 03/18/2024 03/18/24 | Sold | $346,000 | -1.1% | $184 / Sq Ft |
| 02/07/2024 02/07/24 | Pending | -- | -- | -- |
| 12/06/2023 12/06/23 | For Sale | $349,950 | +17.9% | $187 / Sq Ft |
| 12/30/2021 12/30/21 | Sold | $296,760 | +0.1% | $165 / Sq Ft |
| 09/17/2021 09/17/21 | Pending | -- | -- | -- |
| 08/05/2021 08/05/21 | Price Changed | $296,575 | -0.2% | $165 / Sq Ft |
| 07/16/2021 07/16/21 | For Sale | $297,130 | -- | $165 / Sq Ft |
Tax History Compared to Growth
Tax History
| Year | Tax Paid | Tax Assessment Tax Assessment Total Assessment is a certain percentage of the fair market value that is determined by local assessors to be the total taxable value of land and additions on the property. | Land | Improvement |
|---|---|---|---|---|
| 2024 | $2,036 | $325,000 | $60,000 | $265,000 |
| 2023 | $1,992 | $297,300 | $41,300 | $256,000 |
| 2022 | $1,992 | $297,300 | $41,300 | $256,000 |
Agents Affiliated with this Home
-
B
Seller's Agent in 2024
Brooke Davis
Long & Foster
32 Total Sales
-
J
Seller Co-Listing Agent in 2024
Jamie Davis
Long & Foster
(804) 328-5500
23 Total Sales
-

Buyer's Agent in 2024
Sam Jennings
EXP REALTY LLC
(757) 593-6154
143 Total Sales
-
D
Seller's Agent in 2021
Danielle Wallace
HHHunt Realty Inc
(804) 626-9198
2,095 Total Sales
Map
Source: Central Virginia Regional MLS
MLS Number: 2121410
APN: 24B 3 1 164
- 7730 Leeds Castle Ln
- 7710 Leeds Castle Ln
- 7750 Leeds Castle Ln
- 11187 Creeks Edge Rd
- 7000 Oakfork Loop
- 8240 Cumberland Rd
- 11522 Oakrise Rd
- 6803 Egypt Rd
- 8000 N Courthouse Rd Unit D
- 000 Clarke Rd
- 6081 Brickshire Dr
- 5891 Chaucer Dr
- 11421 Regal Terrace
- TBD Clarke Rd
- 5720 Chaucer Dr
- 5651 Brickshire Dr
- 5669 Virginia Park Dr
- 5623 Virginia Park Dr
- 5540 Brickshire Dr
- 00 Poindexter Rd






