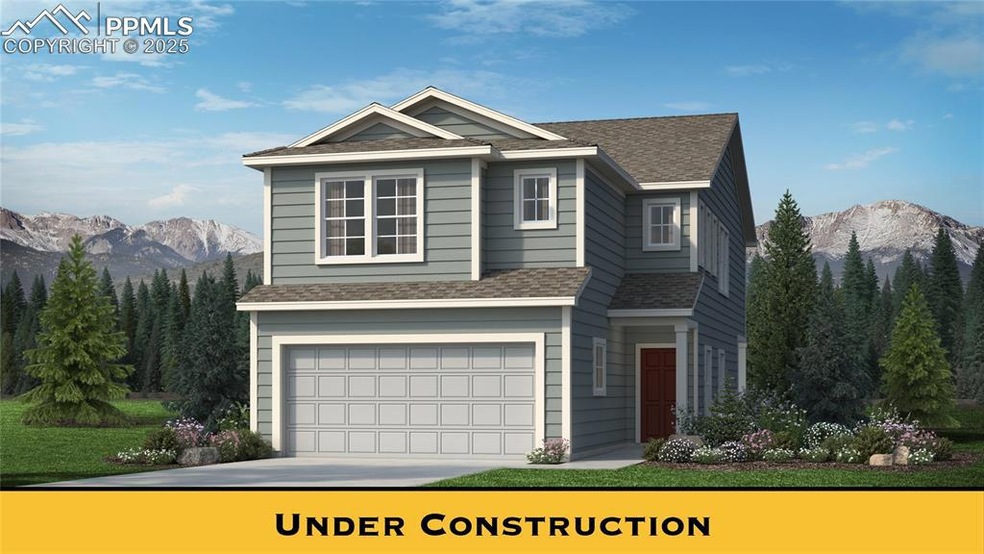7743 Lost Trail Dr Colorado Springs, CO 80908
Estimated payment $2,861/month
Highlights
- 2 Car Attached Garage
- Laundry Room
- Luxury Vinyl Tile Flooring
- Chinook Trail Middle School Rated A-
- Landscaped
- Central Air
About This Home
**Photos are of a previously built model**
**Contract for an October closing**
Families of all sizes will appreciate the space, thoughtful layout, and surprising extras found in The Sydney floor plan. A two-story entry greets guests, leading into a spacious great room, kitchen with island, and dining room nook. And a covered porch is the perfect place to relax after a long day. Upstairs, two bedrooms, a bathroom with optional dual vanity, and large master bedroom provide plenty of living space. An expansive loft has potential for a variety of uses—including an optional fourth bedroom. And an upstairs laundry room makes living in this home even easier.
Listing Agent
New Home Star LLC Brokerage Phone: (719) 330-1445 Listed on: 09/13/2025
Open House Schedule
-
Saturday, September 20, 202512:00 to 3:00 pm9/20/2025 12:00:00 PM +00:009/20/2025 3:00:00 PM +00:00Please meet sales associate at community model to gain access to home, mode address below: 8474 Blue Feather Loop, Colorado Springs, CO 80908Add to Calendar
Home Details
Home Type
- Single Family
Est. Annual Taxes
- $139
Year Built
- Built in 2025 | Under Construction
Lot Details
- 3,498 Sq Ft Lot
- Property is Fully Fenced
- Landscaped
- Level Lot
HOA Fees
- $32 Monthly HOA Fees
Parking
- 2 Car Attached Garage
- Driveway
Home Design
- Slab Foundation
- Shingle Roof
Interior Spaces
- 2,066 Sq Ft Home
- 2-Story Property
- Laundry Room
Kitchen
- Dishwasher
- Disposal
Flooring
- Carpet
- Luxury Vinyl Tile
- Vinyl
Bedrooms and Bathrooms
- 3 Bedrooms
Accessible Home Design
- Remote Devices
Schools
- Legacy Peak Elementary School
- Chinook Trail Middle School
- Liberty High School
Utilities
- Central Air
- Heating System Uses Natural Gas
Community Details
- Built by Challenger Home
- Sydney
Map
Home Values in the Area
Average Home Value in this Area
Tax History
| Year | Tax Paid | Tax Assessment Tax Assessment Total Assessment is a certain percentage of the fair market value that is determined by local assessors to be the total taxable value of land and additions on the property. | Land | Improvement |
|---|---|---|---|---|
| 2025 | $869 | $7,340 | -- | -- |
| 2024 | -- | $6,230 | $6,230 | -- |
| 2023 | -- | -- | -- | -- |
Property History
| Date | Event | Price | Change | Sq Ft Price |
|---|---|---|---|---|
| 09/13/2025 09/13/25 | For Sale | $528,785 | -- | $256 / Sq Ft |
Purchase History
| Date | Type | Sale Price | Title Company |
|---|---|---|---|
| Quit Claim Deed | -- | Stewart Title |
Mortgage History
| Date | Status | Loan Amount | Loan Type |
|---|---|---|---|
| Open | $1,495,913 | New Conventional |
Source: Pikes Peak REALTOR® Services
MLS Number: 7381890
APN: 52324-13-018
- 7727 Lost Trail Dr
- 7719 Lost Trail Dr
- Juniper Plan at Copper Chase at Sterling Ranch - Copper Chase - The Celestial Collection
- Elm Plan at Copper Chase at Sterling Ranch - Copper Chase - The Celestial Collection
- Fir Plan at Copper Chase at Sterling Ranch - Copper Chase - The Celestial Collection
- 7752 Salt Fork Dr
- 8978 Blue Feather Loop
- 8651 Blue Feather Loop
- 8635 Blue Feather Loop
- The Vancouver Plan at Copper Chase at Sterling Ranch - Skyline Collection
- The Sydney Plan at Copper Chase at Sterling Ranch - Skyline Collection
- The Rio Plan at Copper Chase at Sterling Ranch - Skyline Collection
- The Cape Town Plan at Copper Chase at Sterling Ranch - Skyline Collection
- 7748 Alzada Dr
- 8766 Beaverhead Cir
- 0 Tahiti Dr
- 8608 Abby House Ln
- 7247 Cedar Brush Ct
- 8072 School House Dr
- 8156 Manor House Way
- 8820 Dry Needle Place
- 8279 Scoby Ct
- 7982 Martinwood Place
- 7673 Jack Pine Grove
- 8199 Burl Wood Dr
- 7935 Shiloh Mesa Dr
- 7740 Kiana Dr
- 7668 Kiana Dr
- 7167 Black Spruce Heights Unit 7167
- 7755 Adventure Way
- 8073 Chardonnay Grove
- 7535 Copper Range Heights
- 7151 Mountain Spruce Dr
- 6576 White Lodge Point
- 7751 Crestone Peak Trail
- 7721 Crestone Peak Trail
- 7761 Bear Run
- 7744 Bone Crk Point
- 5975 Karst Heights
- 8677 Roaring Fork Dr







